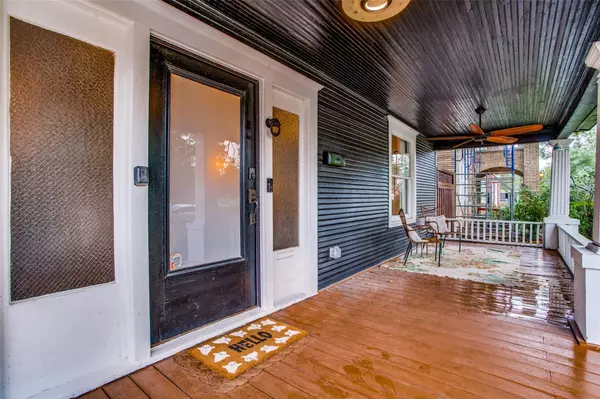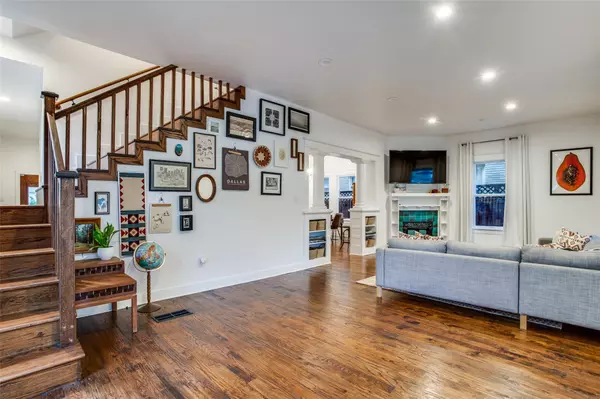$725,000
For more information regarding the value of a property, please contact us for a free consultation.
3 Beds
3 Baths
2,644 SqFt
SOLD DATE : 12/05/2022
Key Details
Property Type Single Family Home
Sub Type Single Family Residence
Listing Status Sold
Purchase Type For Sale
Square Footage 2,644 sqft
Price per Sqft $274
Subdivision Miller & Stemmons
MLS Listing ID 20196096
Sold Date 12/05/22
Style Craftsman,Traditional
Bedrooms 3
Full Baths 2
Half Baths 1
HOA Y/N None
Year Built 1954
Annual Tax Amount $10,574
Lot Size 7,492 Sqft
Acres 0.172
Property Description
Designer remodelled home in hot Bishop Arts District. This is a traditional classic with modern upgrades. Updated 3 bedroom, 2 full bath, 1 half bath home. Lots of updates. Updated hand scraped hardwood floors in living areas and bedrooms. So spacious with classic high ceilings. Modern remodeled bathrooms with gorgeous tile and fixtures. Updated kitchen with stainless steel appliances, potfiller at the gas oven and cooktop, granite countertops, subway tile backsplash running to the ceiling, culinary stainless steel vent hood, and designer cabinets. Dine in kitchen has custom sitting area with lots of windows for beautiful natural light. Large grassy backyard with covered deck. Workshop with Electric and window unit AC for an additional 196sqft of space for extra office space, man cave, she shed, and all your projects. Yes, you can have it all and live the walkable dream of visiting all the bishop arts restaurants, entertainment, & shopping, and enjoy the peaceful life.
Location
State TX
County Dallas
Community Curbs, Sidewalks
Direction GPS
Rooms
Dining Room 1
Interior
Interior Features Cable TV Available, Decorative Lighting, Eat-in Kitchen, Granite Counters, High Speed Internet Available
Heating Central, Natural Gas
Cooling Central Air, Electric
Flooring Ceramic Tile, Hardwood
Fireplaces Number 2
Fireplaces Type Bedroom, Decorative, Living Room, Masonry
Appliance Dishwasher, Disposal, Gas Cooktop, Gas Oven, Gas Range
Heat Source Central, Natural Gas
Laundry Utility Room, Full Size W/D Area
Exterior
Exterior Feature Covered Patio/Porch, Lighting, Private Yard
Fence Back Yard, Fenced, Wood
Community Features Curbs, Sidewalks
Utilities Available Asphalt, Cable Available, City Sewer, City Water, Concrete, Curbs, Individual Gas Meter, Individual Water Meter, Sidewalk
Roof Type Composition
Parking Type Driveway
Garage No
Building
Lot Description Few Trees, Landscaped, Lrg. Backyard Grass
Story Two
Foundation Pillar/Post/Pier
Structure Type Siding
Schools
Elementary Schools Hogg
School District Dallas Isd
Others
Ownership Of Record
Acceptable Financing Cash, Conventional, FHA, VA Loan
Listing Terms Cash, Conventional, FHA, VA Loan
Financing Conventional
Read Less Info
Want to know what your home might be worth? Contact us for a FREE valuation!

Our team is ready to help you sell your home for the highest possible price ASAP

©2024 North Texas Real Estate Information Systems.
Bought with Kathy Hewitt • Dave Perry Miller Real Estate
GET MORE INFORMATION

Realtor/ Real Estate Consultant | License ID: 777336
+1(817) 881-1033 | farren@realtorindfw.com






