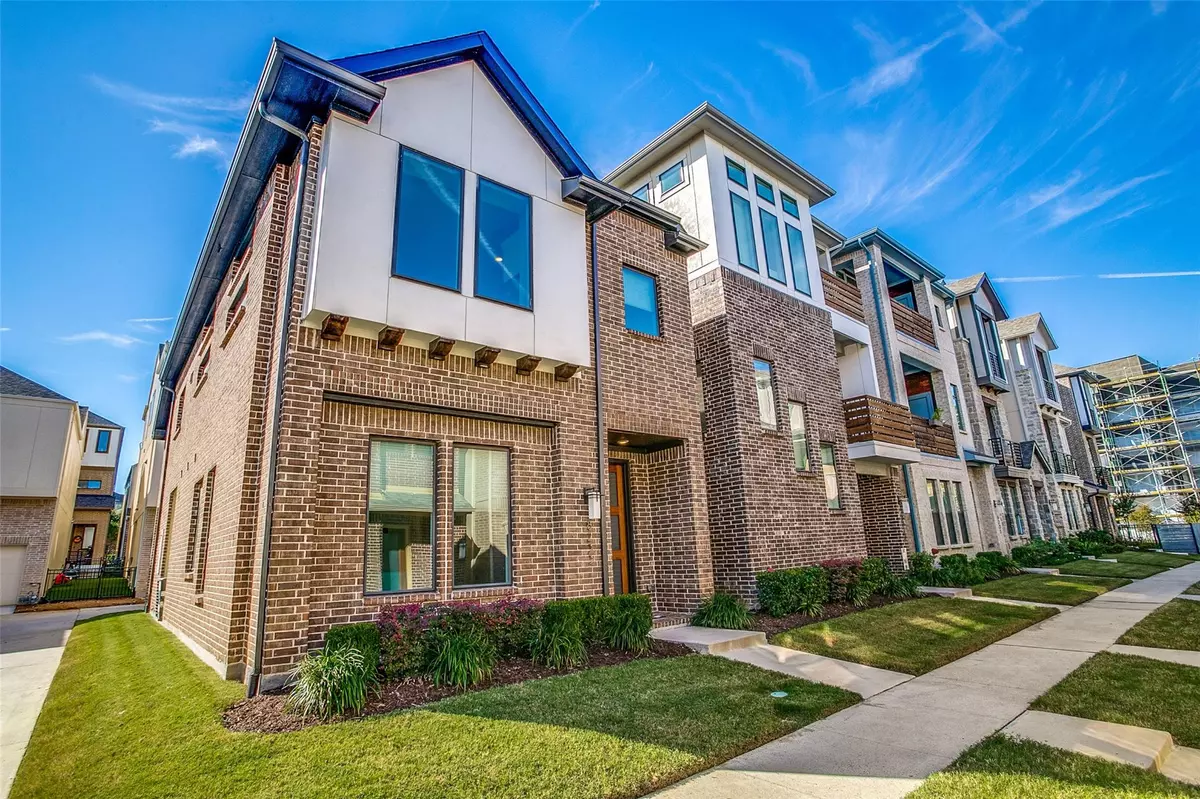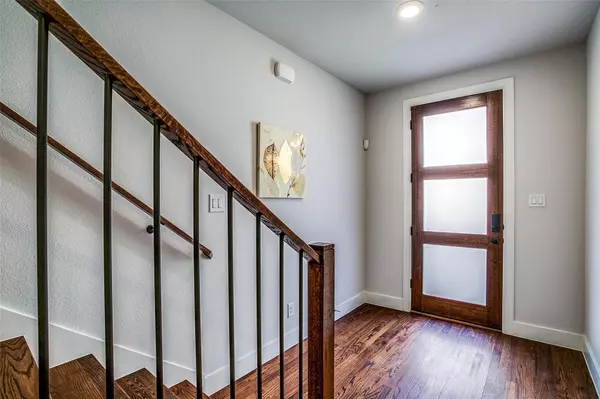$508,000
For more information regarding the value of a property, please contact us for a free consultation.
2 Beds
2 Baths
1,508 SqFt
SOLD DATE : 12/05/2022
Key Details
Property Type Townhouse
Sub Type Townhouse
Listing Status Sold
Purchase Type For Sale
Square Footage 1,508 sqft
Price per Sqft $336
Subdivision Merion-Midtown Park Ph 2
MLS Listing ID 20195381
Sold Date 12/05/22
Style Traditional
Bedrooms 2
Full Baths 2
HOA Fees $137/ann
HOA Y/N Mandatory
Year Built 2018
Annual Tax Amount $10,079
Lot Size 2,482 Sqft
Acres 0.057
Property Description
Charming corner townhome in highly desirable, gated Merion at Midtown Park! This 2 story home offers a ton of natural light throughout. The first level of this home boasts the primary suite with electric wondow coverings & en suite bath with soaking tub, separate shower, dual sinks & walk-in closet. The utility closet & two-car garage are also on this level. Upstairs hosts the open living room, kitchen & dining lending itself well to casual entertaining. The kitchen features stainless steel appliances, stylish herringbone backsplash, quartz counters, sleek cabinetry & island with breakfast bar. A full bathroom and secondary bedroom with walk-in shower completes this level. Storage abounds throughout the home. Community features a beautiful pool with cabana, lounge chairs and grilling area. Fantasitc location with easy access to Central, shopping at NorthPark Mall & The Shops at Park Lane & plenty of dining option surrounding including all The Hill has to offer! A Ture Must See!!!
Location
State TX
County Dallas
Community Community Pool
Direction From Central and Walnut Hill, East on Walnut Hill, North on Rambler Rd., Right on Minglewood to the gate entrance to the community. Park in guest parking at the pool. Follow the path past the pool entrance, vere to the the left a little on the sidewalk, Cross the drive. Property is the corner unit.
Rooms
Dining Room 1
Interior
Interior Features Built-in Features, Cable TV Available, Chandelier, Decorative Lighting, High Speed Internet Available, Kitchen Island, Pantry, Walk-In Closet(s)
Heating Central, Electric
Cooling Ceiling Fan(s), Central Air, Electric
Flooring Ceramic Tile, Wood
Appliance Dishwasher, Disposal, Gas Range, Microwave
Heat Source Central, Electric
Exterior
Garage Spaces 2.0
Pool Cabana, In Ground
Community Features Community Pool
Utilities Available City Sewer, City Water
Roof Type Composition
Parking Type Garage, Garage Door Opener, Garage Faces Rear
Garage Yes
Private Pool 1
Building
Story Two
Foundation Slab
Structure Type Other
Schools
Elementary Schools Lee Mcshan
School District Dallas Isd
Others
Ownership see agent
Financing Cash
Read Less Info
Want to know what your home might be worth? Contact us for a FREE valuation!

Our team is ready to help you sell your home for the highest possible price ASAP

©2024 North Texas Real Estate Information Systems.
Bought with Non-Mls Member • NON MLS
GET MORE INFORMATION

Realtor/ Real Estate Consultant | License ID: 777336
+1(817) 881-1033 | farren@realtorindfw.com






