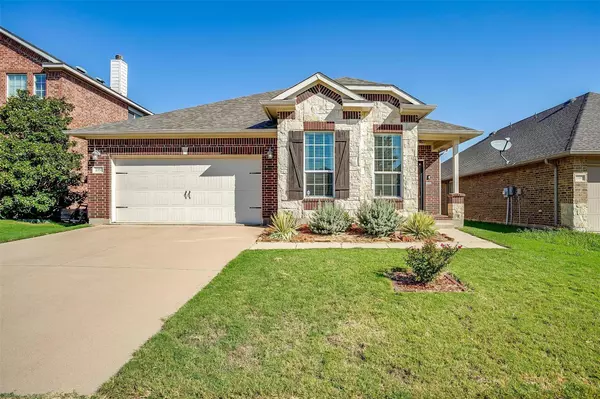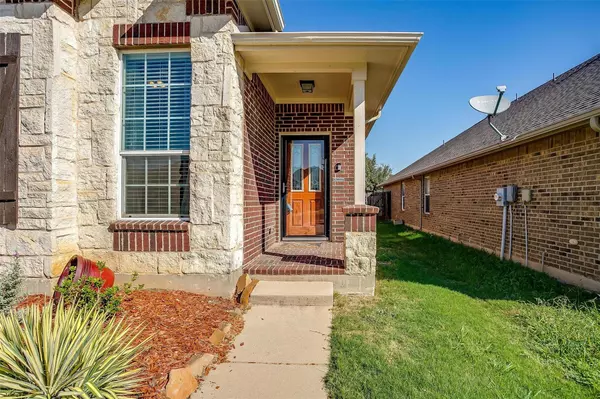$329,900
For more information regarding the value of a property, please contact us for a free consultation.
3 Beds
2 Baths
2,109 SqFt
SOLD DATE : 11/30/2022
Key Details
Property Type Single Family Home
Sub Type Single Family Residence
Listing Status Sold
Purchase Type For Sale
Square Footage 2,109 sqft
Price per Sqft $156
Subdivision Presidio Village
MLS Listing ID 20175536
Sold Date 11/30/22
Bedrooms 3
Full Baths 2
HOA Fees $20/ann
HOA Y/N Mandatory
Year Built 2006
Annual Tax Amount $5,960
Lot Size 5,488 Sqft
Acres 0.126
Property Description
Beautiful 3 bedroom brick home in the desirable and convenient neighborhood of Presidio Village, minutes to Downtown Ft Worth! Popular open concept floor plan with updated paint throughout the home. Large family room with formal dining for entertaining. The additional living area or flex space could be a game room, playroom... Crown molding, recessed and updated lighting fixtures. Spacious split bedrooms. Large kitchen with island, breakfast bar, tall cabinets, ceramic tile backsplash, walk in pantry and extended counter space for a coffee bar or serving area. Master bath has been completely updated features dual vanities with quartz counters, jetted tub and separate shower with new tile and seamless shower door! Wood floors in main living areas. NEW ROOF IN 2021; NEW HVAC IN 2020. REFRIGERATOR WILL CONVEY. This is a beautiful family home; very well maintained. Washer and Dryer and Refrigerator are included.
Location
State TX
County Tarrant
Direction I35 towards Heritage Trace, go West on Heritage Trace Pkwy., South on Carter, West on Clairborne.
Rooms
Dining Room 2
Interior
Interior Features Cable TV Available, Decorative Lighting, Eat-in Kitchen, High Speed Internet Available
Heating Central, Electric
Cooling Central Air, Electric
Flooring Carpet, Ceramic Tile, Wood
Fireplaces Number 1
Fireplaces Type Wood Burning
Appliance Dishwasher, Disposal, Electric Range, Microwave, Refrigerator
Heat Source Central, Electric
Exterior
Garage Spaces 2.0
Fence Brick, Wood
Utilities Available City Sewer, City Water, Individual Water Meter
Roof Type Composition
Parking Type 2-Car Single Doors, Garage Door Opener
Garage Yes
Building
Story One
Foundation Slab
Structure Type Brick,Rock/Stone
Schools
Elementary Schools Peterson
School District Northwest Isd
Others
Restrictions Deed
Ownership xxxxxxxxx
Financing Conventional
Read Less Info
Want to know what your home might be worth? Contact us for a FREE valuation!

Our team is ready to help you sell your home for the highest possible price ASAP

©2024 North Texas Real Estate Information Systems.
Bought with Deepika Shrestha • Kripa Real Estate LLC
GET MORE INFORMATION

Realtor/ Real Estate Consultant | License ID: 777336
+1(817) 881-1033 | farren@realtorindfw.com






