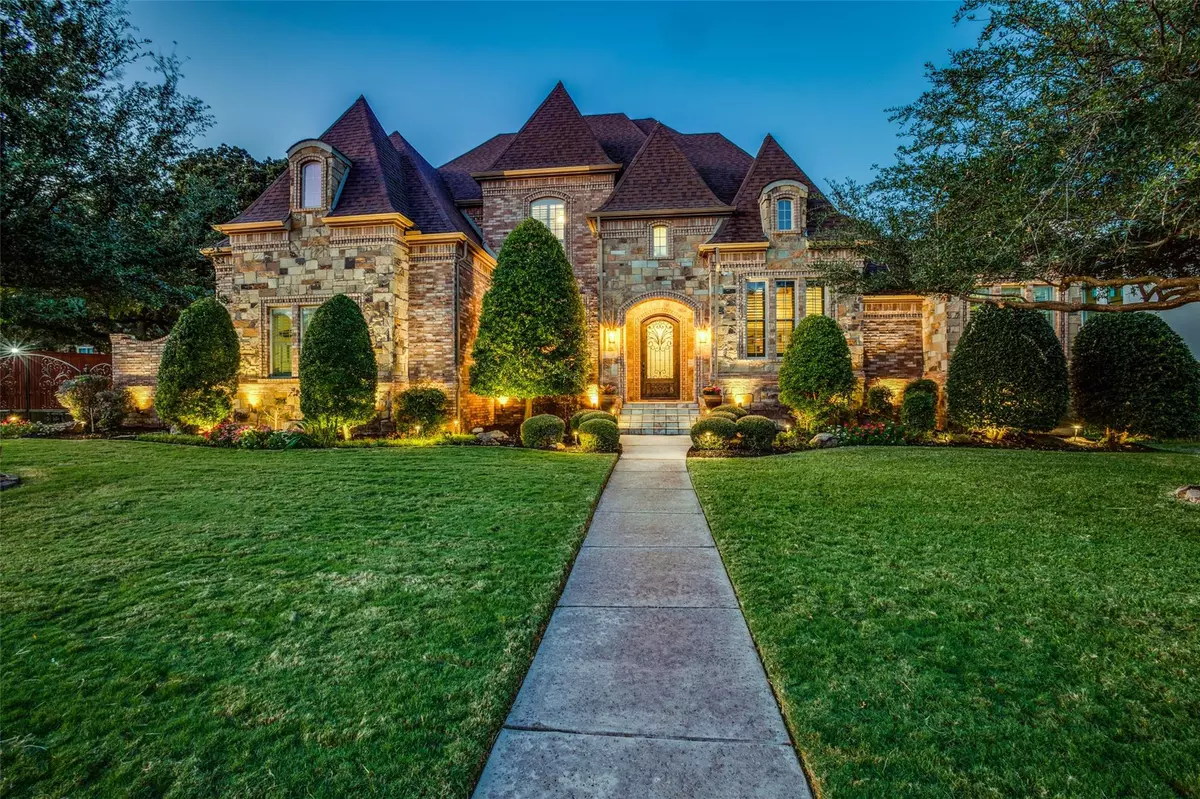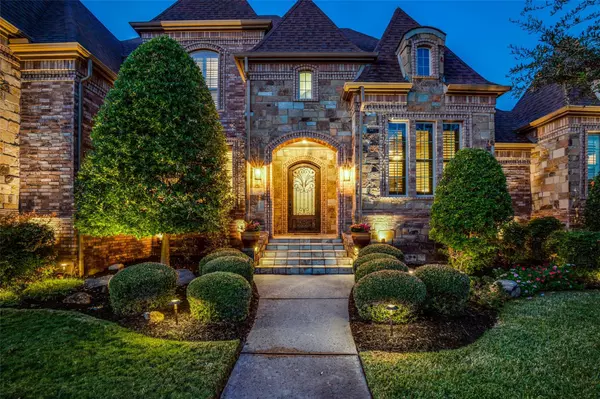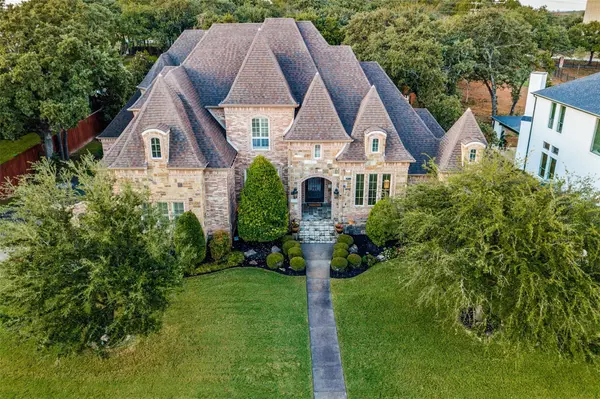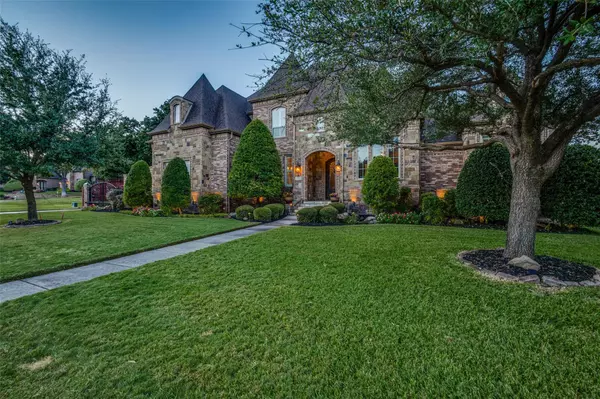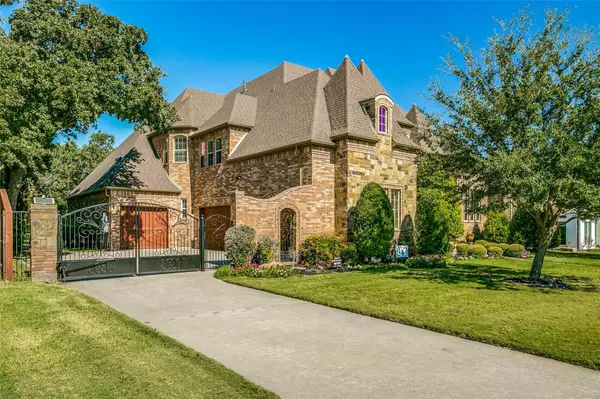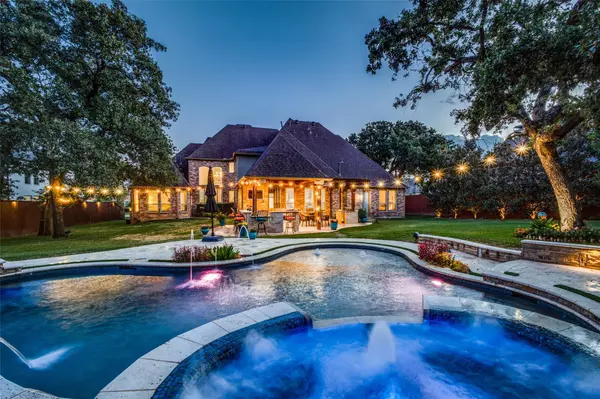$1,395,000
For more information regarding the value of a property, please contact us for a free consultation.
5 Beds
5 Baths
5,298 SqFt
SOLD DATE : 12/02/2022
Key Details
Property Type Single Family Home
Sub Type Single Family Residence
Listing Status Sold
Purchase Type For Sale
Square Footage 5,298 sqft
Price per Sqft $263
Subdivision Park View Add
MLS Listing ID 20190182
Sold Date 12/02/22
Style Traditional
Bedrooms 5
Full Baths 5
HOA Fees $125/ann
HOA Y/N Mandatory
Year Built 2007
Annual Tax Amount $18,844
Lot Size 0.689 Acres
Acres 0.689
Property Description
This stunning one owner custom home has numerous amenities, beautiful curb appeal and fabulous floor plan. Situated on a .69 acre landscaped lot that feels like a private park, the backyard features an outdoor kitchen & living area & sparkling pool installed in 2019. The foyer entry greets you with soaring ceilings that opens to the formal living with a beautiful curved iron staircase, floor to ceiling windows, elegant fireplace & impressive domed ceiling feature. Updated chef's kitchen in Aug. '22 opens to the family room & boasts two kitchen islands with seating, a gas range, double ovens, built in refrigerator, wine fridge and wine room that leads to formal living. A split guest room is located near the family room. The luxurious primary suite has room for a seating area, and the luxurious bathroom has a walk-in shower & custom walk-in closet. Upstairs are three spacious ensuite bedrooms, a game room & well equipped media room. This home is truly special and is in a great community!
Location
State TX
County Tarrant
Direction Please refer to GPS, property is located off Knox Street in North Keller. Please take a look at extensive VIDEO of this beautiful property
Rooms
Dining Room 2
Interior
Interior Features Built-in Wine Cooler, Cable TV Available, Chandelier, Decorative Lighting, Double Vanity, Dumbwaiter, Eat-in Kitchen, Flat Screen Wiring, High Speed Internet Available, Kitchen Island, Multiple Staircases, Natural Woodwork, Open Floorplan, Pantry, Sound System Wiring, Vaulted Ceiling(s), Walk-In Closet(s), Wet Bar, Wired for Data, In-Law Suite Floorplan
Heating Central, Natural Gas, Zoned
Cooling Ceiling Fan(s), Central Air, Electric, Zoned
Flooring Carpet, Ceramic Tile, Hardwood
Fireplaces Number 3
Fireplaces Type Bedroom, Brick, Family Room, Gas, Gas Logs, Gas Starter
Equipment Home Theater, Satellite Dish
Appliance Built-in Gas Range, Built-in Refrigerator, Dishwasher, Disposal, Gas Oven, Gas Range, Ice Maker, Microwave, Plumbed For Gas in Kitchen, Refrigerator, Vented Exhaust Fan, Warming Drawer
Heat Source Central, Natural Gas, Zoned
Laundry Electric Dryer Hookup, Utility Room, Full Size W/D Area, Washer Hookup
Exterior
Exterior Feature Attached Grill, Covered Patio/Porch, Garden(s), Gas Grill, Rain Gutters, Lighting, Misting System, Mosquito Mist System, Outdoor Grill, Outdoor Kitchen, Playground
Garage Spaces 4.0
Fence Wood, Wrought Iron
Pool Gunite, Heated, In Ground, Outdoor Pool, Pool Cover, Pool Sweep, Pool/Spa Combo, Water Feature
Utilities Available Cable Available, City Sewer, City Water, Concrete, Curbs, Individual Gas Meter, Individual Water Meter, Natural Gas Available, Sidewalk, Underground Utilities
Roof Type Composition
Garage Yes
Private Pool 1
Building
Lot Description Cul-De-Sac, Greenbelt, Landscaped, Lrg. Backyard Grass, Many Trees, Oak, Sprinkler System, Subdivision
Story Two
Foundation Combination
Structure Type Brick,Rock/Stone
Schools
Elementary Schools Florence
School District Keller Isd
Others
Acceptable Financing Cash, Conventional
Listing Terms Cash, Conventional
Financing Conventional
Read Less Info
Want to know what your home might be worth? Contact us for a FREE valuation!

Our team is ready to help you sell your home for the highest possible price ASAP

©2025 North Texas Real Estate Information Systems.
Bought with Dan Peterkin • Peterkin Realty
GET MORE INFORMATION
Realtor/ Real Estate Consultant | License ID: 777336
+1(817) 881-1033 | farren@realtorindfw.com

