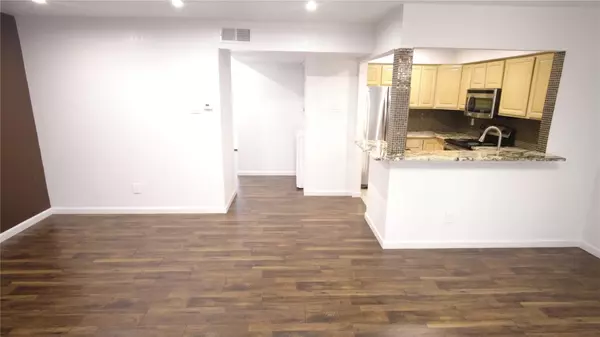$199,900
For more information regarding the value of a property, please contact us for a free consultation.
1 Bed
1 Bath
747 SqFt
SOLD DATE : 12/01/2022
Key Details
Property Type Condo
Sub Type Condominium
Listing Status Sold
Purchase Type For Sale
Square Footage 747 sqft
Price per Sqft $267
Subdivision Preston Hills Condos
MLS Listing ID 20193246
Sold Date 12/01/22
Style Contemporary/Modern,Traditional
Bedrooms 1
Full Baths 1
HOA Fees $286/mo
HOA Y/N Mandatory
Year Built 1968
Annual Tax Amount $3,252
Lot Size 6.128 Acres
Acres 6.128
Property Description
Second floor unit with patio. Well maintained gated community, perfectly located near LBJ, Central Expressway, and Dallas North Tollway. Easy access to restaurants, stores, Addison, Galleria, and the future Dallas Midtown District. Some amenities include granite countertops in the kitchen and bathroom; laminated hardwood floor and ceramic tile throughout. Fully remodeled, replaced double pane windows. Built-in Electric Fireplace. Good storage space. Assigned carport. New Refrigerator, Dishwasher, microwave oven, washer, and dryer. The complex has green spaces between units and a large community pool. Very quiet community. The community is on a commercial electric plan with a central water heater making electricity less expensive. Electricity during the summer and winter is about $50. Water is included w HOA dues. Virtual tour available. Make this condo your NEW HOME.
Location
State TX
County Dallas
Community Community Pool, Community Sprinkler, Curbs, Greenbelt, Jogging Path/Bike Path, Laundry, Sidewalks
Direction Go North on Preston from 635 past Alpha then turn left on Preston View. The condo will be on your left as soon as you turn in - Check pics for arial location of unit in the complex for easy access.
Rooms
Dining Room 2
Interior
Interior Features Cable TV Available, Decorative Lighting, Dry Bar, Granite Counters, High Speed Internet Available, Open Floorplan, Vaulted Ceiling(s), Walk-In Closet(s)
Heating Central, Electric, Fireplace(s)
Cooling Ceiling Fan(s), Central Air, Electric
Flooring Ceramic Tile, Luxury Vinyl Plank
Fireplaces Number 1
Fireplaces Type Decorative, Electric, Living Room
Appliance Dishwasher, Disposal, Electric Oven, Electric Range, Microwave, Refrigerator
Heat Source Central, Electric, Fireplace(s)
Exterior
Carport Spaces 1
Fence Metal
Community Features Community Pool, Community Sprinkler, Curbs, Greenbelt, Jogging Path/Bike Path, Laundry, Sidewalks
Utilities Available Cable Available, City Sewer, City Water, Community Mailbox, Concrete, Curbs, Electricity Connected
Roof Type Composition
Parking Type Assigned, Covered
Garage No
Building
Story One
Foundation Slab
Structure Type Brick
Schools
Elementary Schools Pershing
School District Dallas Isd
Others
Ownership Joe Amidi
Acceptable Financing Cash, Conventional, Lease Option, Lease Purchase, Owner Carry Second, Owner Will Carry, Private Financing Available, Texas Vet, VA Loan
Listing Terms Cash, Conventional, Lease Option, Lease Purchase, Owner Carry Second, Owner Will Carry, Private Financing Available, Texas Vet, VA Loan
Financing Cash
Read Less Info
Want to know what your home might be worth? Contact us for a FREE valuation!

Our team is ready to help you sell your home for the highest possible price ASAP

©2024 North Texas Real Estate Information Systems.
Bought with Al Taghizadeh • Megastar Realty Group,LTD
GET MORE INFORMATION

Realtor/ Real Estate Consultant | License ID: 777336
+1(817) 881-1033 | farren@realtorindfw.com






