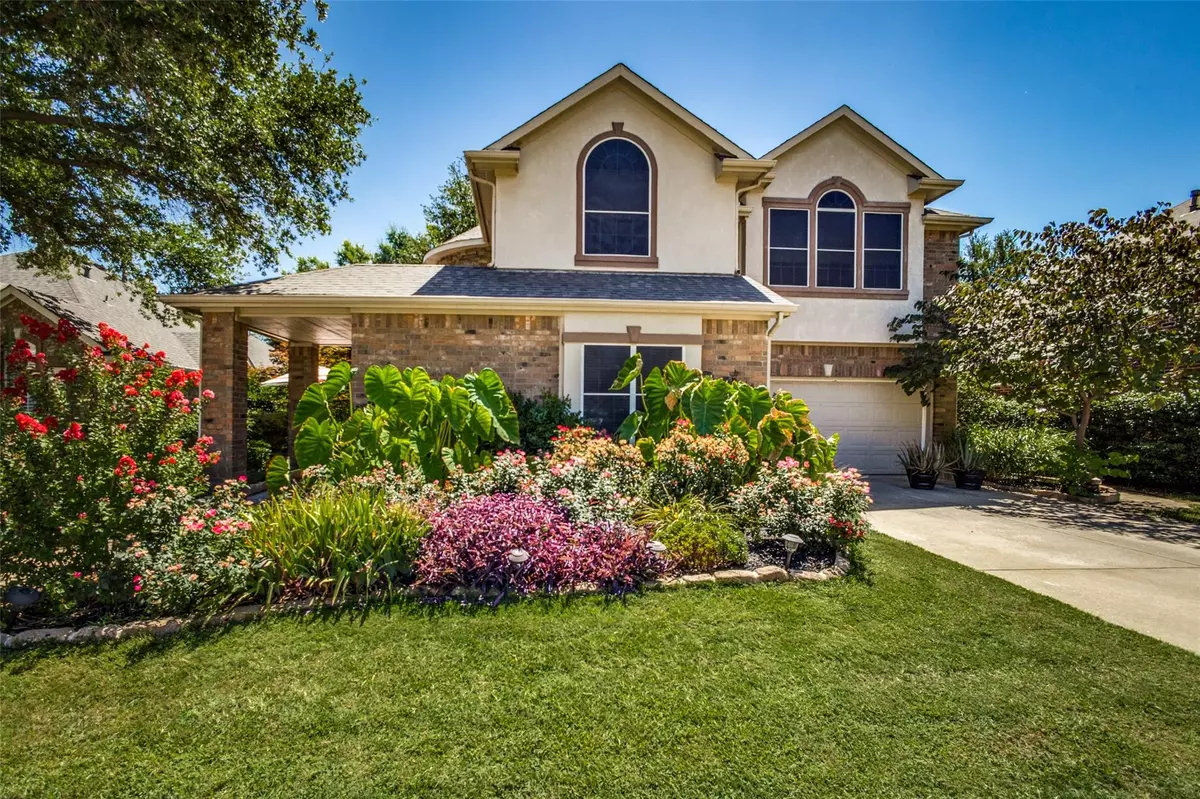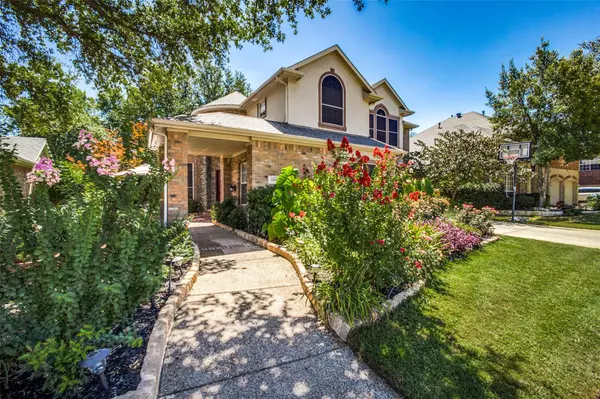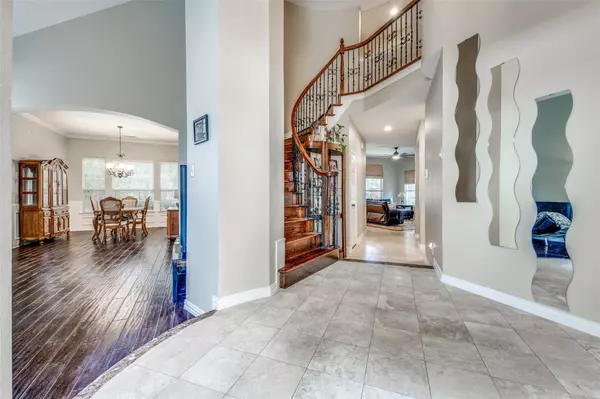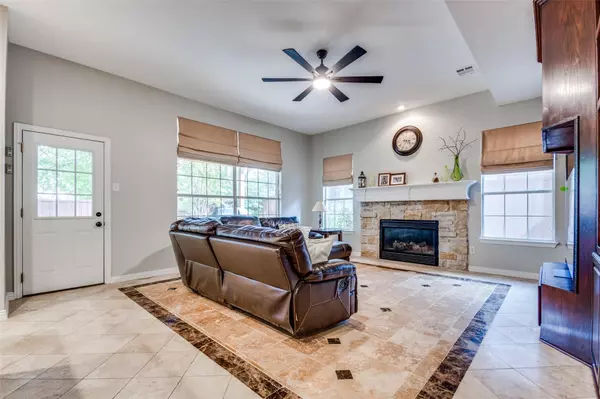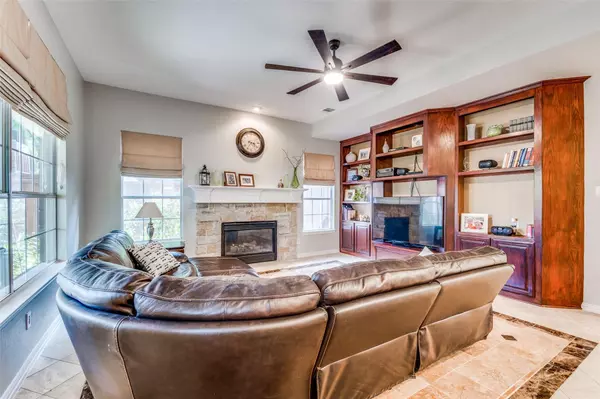$690,000
For more information regarding the value of a property, please contact us for a free consultation.
4 Beds
3 Baths
3,476 SqFt
SOLD DATE : 11/29/2022
Key Details
Property Type Single Family Home
Sub Type Single Family Residence
Listing Status Sold
Purchase Type For Sale
Square Footage 3,476 sqft
Price per Sqft $198
Subdivision Wellington Of Flower Mound Ph
MLS Listing ID 20180744
Sold Date 11/29/22
Bedrooms 4
Full Baths 3
HOA Fees $34
HOA Y/N Mandatory
Year Built 1998
Annual Tax Amount $9,099
Lot Size 7,100 Sqft
Acres 0.163
Property Description
Welcome to your Castle!!! This house is for those who appreciate timeless elegance, comfort & quality. Kitchen has one-of-a-kind quartzite countertops, all SS appliances, built-in fridge (staying with the house), & a 6-burners GAS COOKTOP for those who LOVE to cook. Newly remodeled downstairs BR has a HUGE closet with double barndoors & very spacious seating area (can be a mother-in-law suite). Magnificent spiral staircase with wrought iron spindles. Newly installed carpet upstairs. HUGE MBR with fireplace, double tray ceiling, seating area & bay windows. Frameless showers in MBA & BA downstairs. Granite counters, new light fixtures & faucets in all bathrooms. Extra storage space, lavish built-ins, new paint, custom window coverings & crown molding all through the house. Radiant barrier in the attic & very efficient Carrier Infinity AC units keep electric bill lower even in the middle of the summer. Walking distance to the best ES, MS & HS in the area, community pool & Club house!!!
Location
State TX
County Denton
Community Club House, Community Pool, Curbs, Fitness Center, Jogging Path/Bike Path, Playground, Tennis Court(S)
Direction From Flower Mound Rd turn North on Bruton Orand Blvd. At first Stop sign turn Right onto Sterling Pkwy. and immediately turn R on Dwyer Ln. House is on the Left hand side (third from the corner).
Rooms
Dining Room 2
Interior
Interior Features Built-in Features, Cable TV Available, Cathedral Ceiling(s), Chandelier, Decorative Lighting, Double Vanity, Eat-in Kitchen, Granite Counters, High Speed Internet Available, Kitchen Island, Pantry, Sound System Wiring, Vaulted Ceiling(s), Walk-In Closet(s)
Heating Central, Fireplace Insert, Fireplace(s), Natural Gas, Other
Cooling Ceiling Fan(s), Central Air, Electric, Roof Turbine(s), Zoned, Other
Flooring Carpet, Ceramic Tile, Hardwood, Travertine Stone
Fireplaces Number 2
Fireplaces Type Family Room, Master Bedroom, Stone
Appliance Built-in Refrigerator, Dishwasher, Electric Oven, Gas Cooktop, Microwave, Vented Exhaust Fan
Heat Source Central, Fireplace Insert, Fireplace(s), Natural Gas, Other
Laundry Utility Room
Exterior
Exterior Feature Covered Patio/Porch, Fire Pit, Rain Gutters
Garage Spaces 2.0
Fence Back Yard, Fenced, Privacy, Wood
Community Features Club House, Community Pool, Curbs, Fitness Center, Jogging Path/Bike Path, Playground, Tennis Court(s)
Utilities Available All Weather Road, City Sewer, City Water, Sidewalk, Underground Utilities
Roof Type Composition
Garage Yes
Building
Lot Description Interior Lot, Landscaped, Oak, Sprinkler System, Subdivision
Story Two
Foundation Slab
Structure Type Brick,Frame,Rock/Stone,Stucco
Schools
Elementary Schools Wellington
School District Lewisville Isd
Others
Restrictions Easement(s)
Acceptable Financing Cash, Conventional
Listing Terms Cash, Conventional
Financing Conventional
Special Listing Condition Owner/ Agent
Read Less Info
Want to know what your home might be worth? Contact us for a FREE valuation!

Our team is ready to help you sell your home for the highest possible price ASAP

©2025 North Texas Real Estate Information Systems.
Bought with Melody Gillespie • Melody Gillespie, Broker
GET MORE INFORMATION
Realtor/ Real Estate Consultant | License ID: 777336
+1(817) 881-1033 | farren@realtorindfw.com

