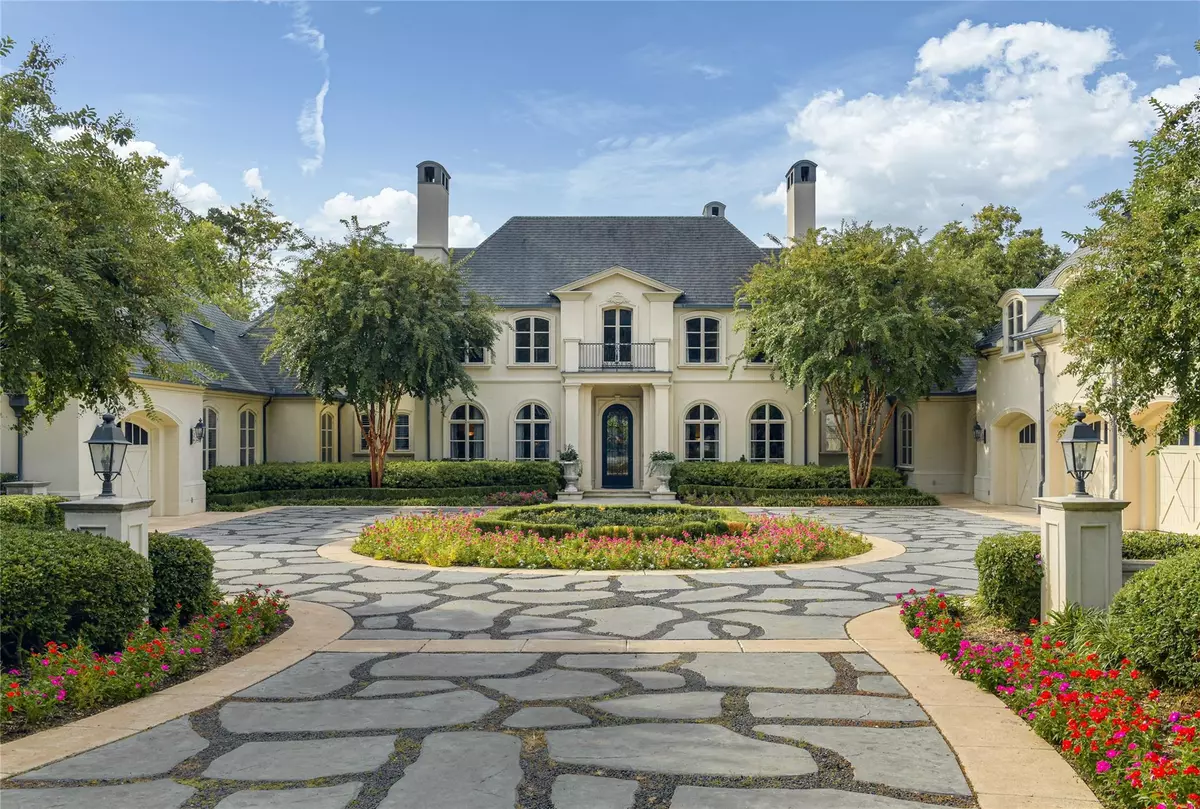$5,995,000
For more information regarding the value of a property, please contact us for a free consultation.
5 Beds
7 Baths
8,982 SqFt
SOLD DATE : 11/18/2022
Key Details
Property Type Single Family Home
Sub Type Single Family Residence
Listing Status Sold
Purchase Type For Sale
Square Footage 8,982 sqft
Price per Sqft $667
Subdivision Sunnybrook Estates
MLS Listing ID 20193374
Sold Date 11/18/22
Style French
Bedrooms 5
Full Baths 5
Half Baths 2
HOA Fees $115/ann
HOA Y/N Voluntary
Year Built 1996
Annual Tax Amount $143,640
Lot Size 1.507 Acres
Acres 1.507
Property Description
The gated entry and beautifully designed motor court are a preview of the many exquisite details in this European Villa inspired estate. On 1.5 acres in the heart of Preston Hollow, the Elby Martin designed home is well suited for a variety of life stages and lifestyles. Barrel vaulted ceilings frame the view from the front door through the house and out to the spacious pool area and park-like backyard. Downstairs features front and rear galleries, multiple living and dining areas, and a separate guest retreat with sitting area, kitchen bar and attached one-car garage. The primary suite with sitting room, office-exercise room and marble bath is also on the main floor. Three additional ensuite bedrooms plus a media-gameroom and a charming office complete the space upstairs.
Location
State TX
County Dallas
Direction North of Northwest Highway on southeast corner of Brookview and Inwood.
Rooms
Dining Room 2
Interior
Interior Features Built-in Features, Eat-in Kitchen, Granite Counters, Kitchen Island, Multiple Staircases, Open Floorplan, Walk-In Closet(s)
Heating Central, Natural Gas
Cooling Central Air, Electric
Flooring Combination
Fireplaces Number 3
Fireplaces Type Gas Logs
Appliance Built-in Refrigerator, Dishwasher, Disposal, Gas Cooktop, Microwave, Double Oven, Plumbed For Gas in Kitchen, Refrigerator
Heat Source Central, Natural Gas
Laundry Utility Room, Laundry Chute, Full Size W/D Area
Exterior
Exterior Feature Basketball Court, Outdoor Grill
Garage Spaces 4.0
Pool In Ground, Outdoor Pool
Utilities Available City Sewer, City Water, Electricity Available, Individual Gas Meter, Individual Water Meter
Roof Type Composition
Parking Type Circular Driveway, Driveway, Electric Gate, Garage, Garage Door Opener
Garage Yes
Private Pool 1
Building
Lot Description Corner Lot, Lrg. Backyard Grass, Sprinkler System
Story Two
Foundation Slab
Structure Type Stucco
Schools
Elementary Schools Pershing
School District Dallas Isd
Others
Ownership Of Record
Acceptable Financing Cash, Conventional
Listing Terms Cash, Conventional
Financing Conventional
Read Less Info
Want to know what your home might be worth? Contact us for a FREE valuation!

Our team is ready to help you sell your home for the highest possible price ASAP

©2024 North Texas Real Estate Information Systems.
Bought with Terri Cox • Allie Beth Allman & Assoc.
GET MORE INFORMATION

Realtor/ Real Estate Consultant | License ID: 777336
+1(817) 881-1033 | farren@realtorindfw.com






