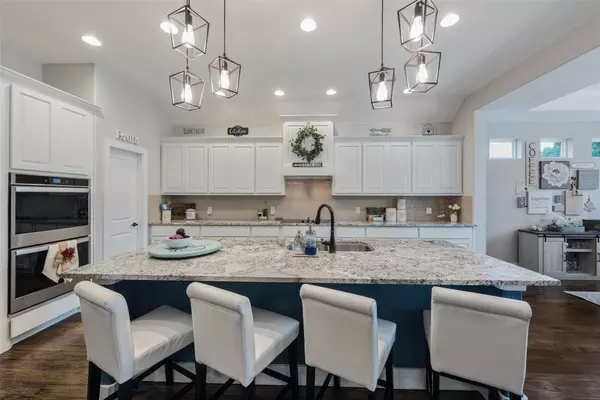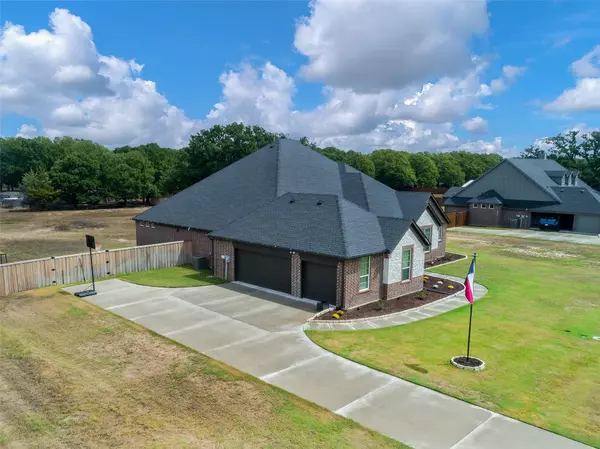$684,900
For more information regarding the value of a property, please contact us for a free consultation.
4 Beds
3 Baths
3,243 SqFt
SOLD DATE : 11/17/2022
Key Details
Property Type Single Family Home
Sub Type Single Family Residence
Listing Status Sold
Purchase Type For Sale
Square Footage 3,243 sqft
Price per Sqft $211
Subdivision Oakridge
MLS Listing ID 20146503
Sold Date 11/17/22
Style Traditional
Bedrooms 4
Full Baths 3
HOA Y/N None
Year Built 2020
Lot Size 1.000 Acres
Acres 1.0
Property Description
Better than new, move-in ready home on a full acre lot with NO HOA! Built just over a year ago by Castlerock Homes, this open floorplan home features 4 bedrooms, 3 full bathrooms, an office, a bonus room, and a 3-car garage. Beautiful hand-scraped hardwood floors line the common areas, kitchen, and office, with lush carpet in the bedrooms and beautiful ceramic tile in all bathrooms and laundry room. The living room features a stunning floor-to-ceiling stone, wood-burning fireplace as well as 11-foot ceilings. The kitchen boasts tons of counter space, dual ovens, electric cooktop, and a spacious breakfast nook with enough room for a full-sized dining table! The oversized master bedroom holds a seating area and additional work space. The equally impressive master bathroom features a roomy garden tub and open shower with dual shower heads. The custom master closet is a must-see! Moving on you'll find 3 additional nice-sized bedrooms, 2 additional bathrooms, and a bonus room!
Location
State TX
County Hunt
Community Curbs
Direction From I-30 heading east: take exit 79 onto FM-2642 toward FM-1565 South, right onto FM-1565, left onto CR 2526, left onto Oakridge Ct, home is on right, SIY
Rooms
Dining Room 1
Interior
Interior Features Cable TV Available, Eat-in Kitchen, Granite Counters, High Speed Internet Available, Kitchen Island, Open Floorplan, Pantry, Walk-In Closet(s)
Heating Electric, Fireplace(s)
Cooling Ceiling Fan(s), Central Air, Electric
Flooring Carpet, Ceramic Tile, Hardwood
Fireplaces Number 1
Fireplaces Type Stone, Wood Burning
Appliance Dishwasher, Disposal, Electric Cooktop, Electric Oven, Electric Water Heater, Microwave
Heat Source Electric, Fireplace(s)
Laundry Full Size W/D Area, Washer Hookup
Exterior
Exterior Feature Covered Patio/Porch
Garage Spaces 3.0
Fence Wood
Community Features Curbs
Utilities Available Aerobic Septic, City Water, Co-op Electric, Concrete, Curbs
Roof Type Composition
Parking Type Driveway, Garage, Garage Door Opener, Garage Faces Side
Garage Yes
Building
Lot Description Landscaped, Lrg. Backyard Grass, Sprinkler System
Story One
Foundation Slab
Structure Type Brick,Rock/Stone
Schools
School District Royse City Isd
Others
Restrictions Deed
Ownership See Tax
Acceptable Financing Cash, Conventional, FHA, USDA Loan, VA Loan
Listing Terms Cash, Conventional, FHA, USDA Loan, VA Loan
Financing Conventional
Special Listing Condition Aerial Photo, Deed Restrictions
Read Less Info
Want to know what your home might be worth? Contact us for a FREE valuation!

Our team is ready to help you sell your home for the highest possible price ASAP

©2024 North Texas Real Estate Information Systems.
Bought with Sabrina Booth • RE/MAX Advanced
GET MORE INFORMATION

Realtor/ Real Estate Consultant | License ID: 777336
+1(817) 881-1033 | farren@realtorindfw.com






