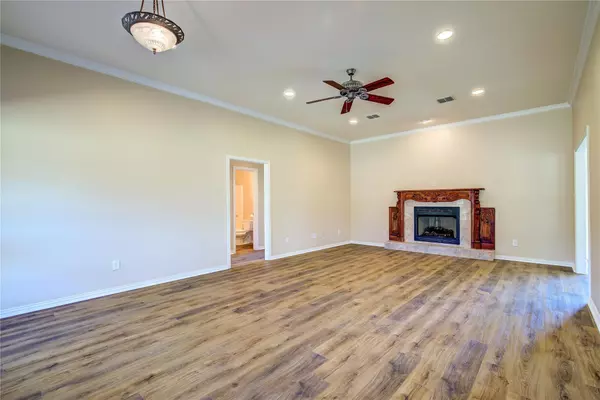$399,999
For more information regarding the value of a property, please contact us for a free consultation.
3 Beds
3 Baths
2,118 SqFt
SOLD DATE : 11/04/2022
Key Details
Property Type Single Family Home
Sub Type Single Family Residence
Listing Status Sold
Purchase Type For Sale
Square Footage 2,118 sqft
Price per Sqft $188
Subdivision None
MLS Listing ID 20183673
Sold Date 11/04/22
Style Ranch
Bedrooms 3
Full Baths 2
Half Baths 1
HOA Y/N None
Year Built 2004
Lot Size 6.051 Acres
Acres 6.051
Property Description
This newly remodeled home on just over 6 acres is move-in ready! The land has been in the same family since the mid 1850s. 5.5 acres are ag exempt! This 2004 brick home is a 3 bed 2.5 bath ranch style with a split floor plan. Master has 2 walk-in closets. Ensuite features a jetted tub, separate shower, dual vanities and marble flooring. Luxury vinyl plank throughout. Office or hobby room with exterior entrance has built-in shelving. Mudroom or sunroom on the back has exterior entrance also. Gas fireplace with marble hearth and a beautiful wood mantle in the living room. Kitchen has corian countertops and stainless steel refrigerator, gas stove, dishwasher and microwave. Utility room is setup for full-size washer, electric dryer and includes a sink. Covered concrete porch expands across the front of the house and concrete patio extends off the back of the house. Workshop with concrete floor and covered parking for six vehicles, boats or trailers. Pasture is currently being baled.
Location
State TX
County Hunt
Direction From 513 South go West on County Road 3110. Property will be on the left. Sign in yard.
Rooms
Dining Room 1
Interior
Interior Features Eat-in Kitchen, High Speed Internet Available, Kitchen Island, Pantry, Walk-In Closet(s)
Heating Central, Electric
Cooling Ceiling Fan(s), Central Air, Electric
Flooring Luxury Vinyl Plank, Marble
Fireplaces Number 1
Fireplaces Type Blower Fan, Gas, Gas Logs, Gas Starter
Appliance Dishwasher, Disposal, Electric Water Heater, Gas Range, Refrigerator
Heat Source Central, Electric
Laundry Electric Dryer Hookup, Utility Room, Full Size W/D Area, Washer Hookup
Exterior
Carport Spaces 6
Utilities Available Co-op Electric, Co-op Water, Individual Water Meter, Overhead Utilities, Septic
Roof Type Composition
Parking Type Carport, Detached Carport, Tandem
Garage No
Building
Lot Description Acreage, Agricultural, Few Trees, Lrg. Backyard Grass, Pasture
Story One
Foundation Slab
Structure Type Brick
Schools
Elementary Schools Campbell
School District Campbell Isd
Others
Restrictions No Known Restriction(s)
Ownership Isaac Chaffin
Acceptable Financing 1031 Exchange, Cash, Conventional, FHA, USDA Loan, VA Loan
Listing Terms 1031 Exchange, Cash, Conventional, FHA, USDA Loan, VA Loan
Financing VA
Special Listing Condition Flood Plain, Survey Available
Read Less Info
Want to know what your home might be worth? Contact us for a FREE valuation!

Our team is ready to help you sell your home for the highest possible price ASAP

©2024 North Texas Real Estate Information Systems.
Bought with William Hurd Jr • JPAR - Frisco
GET MORE INFORMATION

Realtor/ Real Estate Consultant | License ID: 777336
+1(817) 881-1033 | farren@realtorindfw.com






