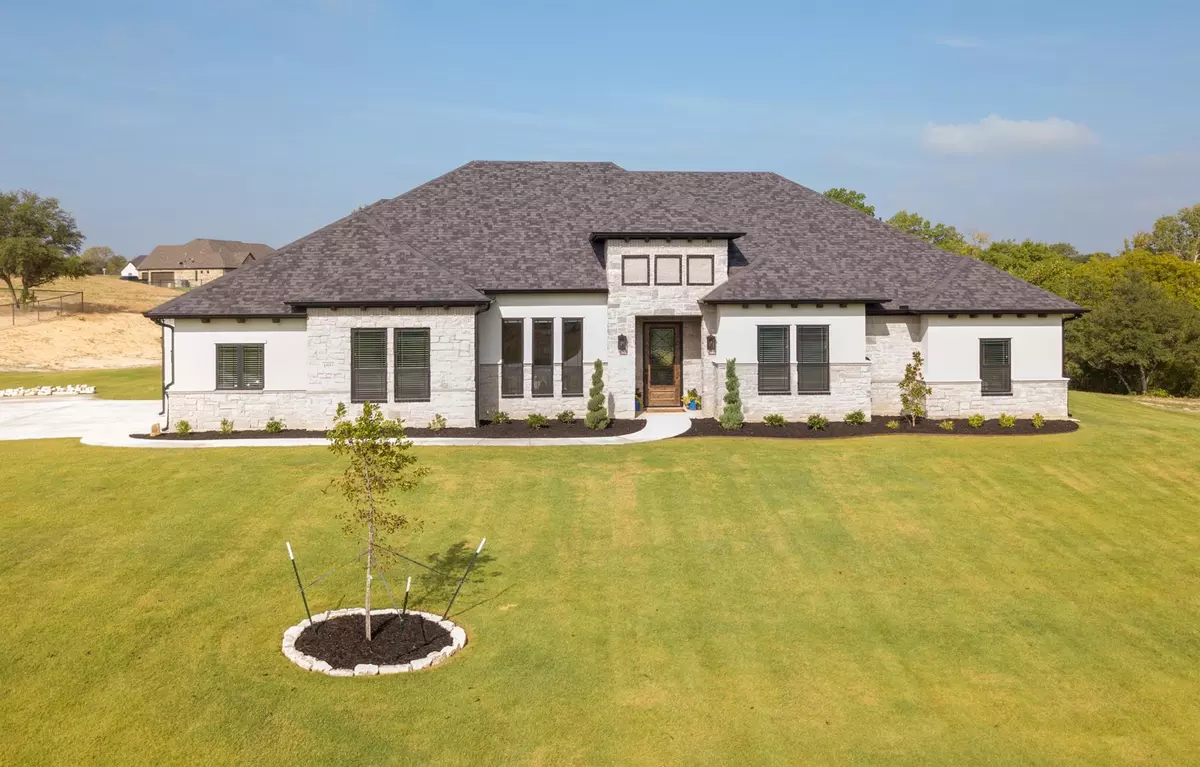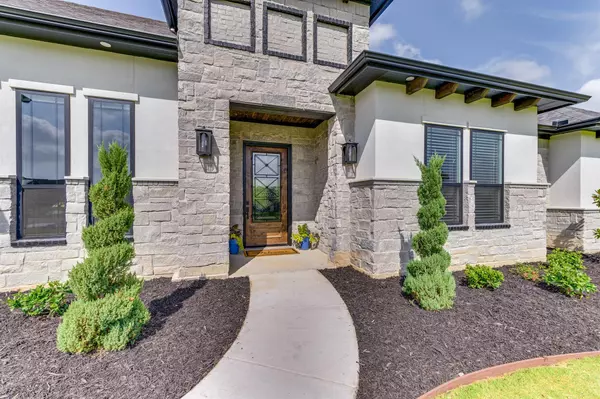$789,000
For more information regarding the value of a property, please contact us for a free consultation.
4 Beds
3 Baths
3,262 SqFt
SOLD DATE : 11/07/2022
Key Details
Property Type Single Family Home
Sub Type Single Family Residence
Listing Status Sold
Purchase Type For Sale
Square Footage 3,262 sqft
Price per Sqft $241
Subdivision Newsom Ranch Estates
MLS Listing ID 20155044
Sold Date 11/07/22
Style Mediterranean
Bedrooms 4
Full Baths 3
HOA Fees $41/ann
HOA Y/N Mandatory
Year Built 2021
Lot Size 2.014 Acres
Acres 2.014
Property Description
Must see like new home built in November 2021 on 2 acres. This home feature a large fenced backyard with sprinkler system and large trees on a creek. Make sure to look up when you enter the home. Foyer features a barrel ceiling and living room has a vaulted ceiling with beams. Beautiful hand scraped hardwood floors. The kitchen has quartz countertops, large island, walk-in panty and double ovens. The primary suite has vaulted ceilings, hardwood floors, a large walk-in closet. Primary bath has marble countertops, a free standing tub, walkthrough shower and a lighted barrel ceiling. There are 3 additional bedrooms and 2 bathrooms. The game room could also serve as a 5th bedroom. Living room fireplace is ventless. Outside fireplace has propane gas logs but could also function as wood burning. Motorized blinds in living room and dining room. Plumbing and electrical is done for a portable generator. Whole home water softener with filtration & reverse osmosis. AC rating is 16 Seer.
Location
State TX
County Parker
Direction FM 3325 or FM 1886 turn onto Younger Ranch Road. Take the entrance into Newsom Ranch Estates that is across from Younger Ranch Stables and Arena. Go across the bridge and the house is the first house on the right.
Rooms
Dining Room 1
Interior
Interior Features Double Vanity, Flat Screen Wiring, Kitchen Island, Open Floorplan, Pantry, Vaulted Ceiling(s), Walk-In Closet(s), Wired for Data
Heating Central, Electric, ENERGY STAR Qualified Equipment, Fireplace(s), Heat Pump
Cooling Ceiling Fan(s), Central Air, Electric, ENERGY STAR Qualified Equipment, Heat Pump
Flooring Carpet, Ceramic Tile, Wood
Fireplaces Number 2
Fireplaces Type Brick, Family Room, Gas Logs, Outside, Propane, Raised Hearth, Stone, Ventless, Wood Burning
Appliance Dishwasher, Disposal, Electric Oven, Electric Water Heater, Gas Cooktop, Microwave, Double Oven, Plumbed for Ice Maker, Refrigerator, Vented Exhaust Fan, Water Filter, Water Purifier, Water Softener
Heat Source Central, Electric, ENERGY STAR Qualified Equipment, Fireplace(s), Heat Pump
Laundry Electric Dryer Hookup, Utility Room, Full Size W/D Area, Washer Hookup
Exterior
Exterior Feature Covered Patio/Porch, Rain Gutters, Lighting
Garage Spaces 3.0
Fence Back Yard, Fenced, Gate, Pipe, Wire
Utilities Available Aerobic Septic, Asphalt, Community Mailbox, Electricity Connected, Outside City Limits, Private Sewer, Private Water, Propane, Septic, Underground Utilities, Well
Waterfront Description Creek
Roof Type Composition
Parking Type 2-Car Single Doors, Additional Parking, Concrete, Driveway, Garage, Garage Door Opener, Garage Faces Side, Inside Entrance, Lighted, Oversized
Garage Yes
Building
Lot Description Acreage, Cleared, Landscaped, Lrg. Backyard Grass, Many Trees, Sprinkler System, Subdivision
Story One
Foundation Slab
Structure Type Brick,Rock/Stone,Stucco
Schools
School District Azle Isd
Others
Restrictions Deed
Ownership Jennfier Folsom
Acceptable Financing Cash, Contact Agent, Conventional, FHA, Texas Vet, VA Loan
Listing Terms Cash, Contact Agent, Conventional, FHA, Texas Vet, VA Loan
Financing Conventional
Special Listing Condition Aerial Photo, Agent Related to Owner, Deed Restrictions, Owner/ Agent, Survey Available, Utility Easement, Verify Flood Insurance, Verify Tax Exemptions
Read Less Info
Want to know what your home might be worth? Contact us for a FREE valuation!

Our team is ready to help you sell your home for the highest possible price ASAP

©2024 North Texas Real Estate Information Systems.
Bought with Elyse Guthrie • Keller Williams Frisco Stars
GET MORE INFORMATION

Realtor/ Real Estate Consultant | License ID: 777336
+1(817) 881-1033 | farren@realtorindfw.com






