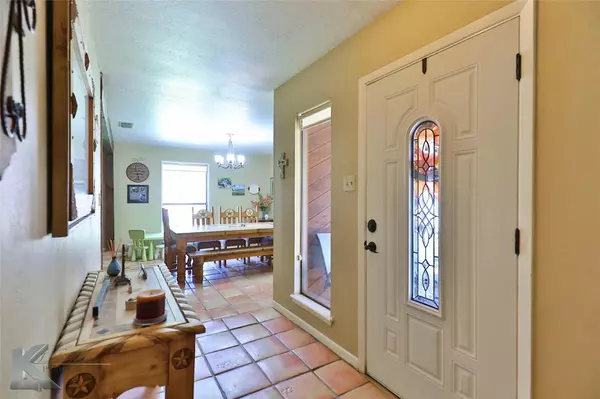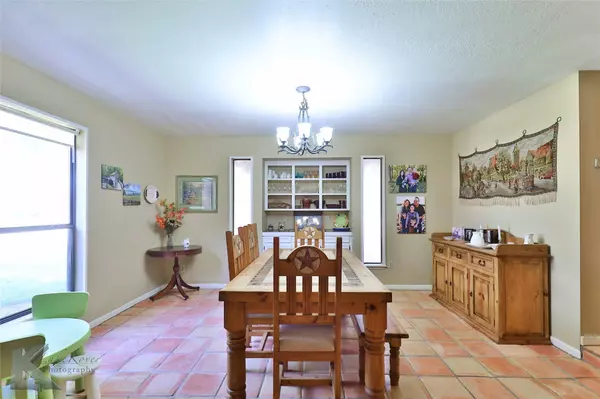$299,900
For more information regarding the value of a property, please contact us for a free consultation.
3 Beds
2 Baths
2,234 SqFt
SOLD DATE : 10/28/2022
Key Details
Property Type Single Family Home
Sub Type Single Family Residence
Listing Status Sold
Purchase Type For Sale
Square Footage 2,234 sqft
Price per Sqft $134
Subdivision Lytle Shores East
MLS Listing ID 20172728
Sold Date 10/28/22
Style Traditional
Bedrooms 3
Full Baths 2
HOA Y/N None
Year Built 1979
Annual Tax Amount $5,080
Lot Size 0.323 Acres
Acres 0.323
Lot Dimensions 110x128
Property Description
You must see this home with rustic charm and loads of character. You will have 3 bedrooms, 2 baths, and a large living area. The living area has a massive fireplace and plenty of room for seating. You have a dining area attached to the living area complete with a wet bar and a second dining area. You also have a loft area accessible by a ladder in the living area. It has a closet and 144 sq ft of living space. It would make a great teen hang out, game room, reading nook, or whatever your imagination can dream of. You also have a large backyard with 2 storage buildings, sandbox, and playground.
Location
State TX
County Taylor
Direction From Loop 322, turn left on Oldham Ln, turn right onto ES 27th St, and turn left onto Westminster. Then turn right onto Lytle Trail, turn right on Scenic Way, and then right onto Green Ridge Ct. The house is on the right corner as you turn.
Rooms
Dining Room 2
Interior
Interior Features Built-in Features, Cable TV Available, Chandelier, Double Vanity, Eat-in Kitchen, Flat Screen Wiring, High Speed Internet Available, Loft, Natural Woodwork, Tile Counters, Vaulted Ceiling(s), Wet Bar
Heating Central, Electric, Fireplace(s)
Cooling Ceiling Fan(s), Central Air, Electric
Flooring Tile
Fireplaces Number 1
Fireplaces Type Brick, Living Room, Wood Burning
Appliance Dishwasher, Disposal, Electric Cooktop, Electric Oven, Microwave, Double Oven
Heat Source Central, Electric, Fireplace(s)
Laundry Electric Dryer Hookup, In Hall, Full Size W/D Area, Washer Hookup
Exterior
Exterior Feature Covered Patio/Porch, Rain Gutters, Playground, Storage
Garage Spaces 2.0
Fence Wood
Utilities Available Alley, Asphalt, Cable Available, City Sewer, City Water
Roof Type Composition
Parking Type 2-Car Double Doors, Garage Faces Side
Garage Yes
Building
Lot Description Corner Lot, Cul-De-Sac, Landscaped, Lrg. Backyard Grass, Many Trees, Sprinkler System
Story One and One Half
Foundation Slab
Structure Type Board & Batten Siding,Brick
Schools
Elementary Schools Thomas
School District Abilene Isd
Others
Ownership George
Acceptable Financing Cash, Conventional, FHA, VA Loan
Listing Terms Cash, Conventional, FHA, VA Loan
Financing Conventional
Read Less Info
Want to know what your home might be worth? Contact us for a FREE valuation!

Our team is ready to help you sell your home for the highest possible price ASAP

©2024 North Texas Real Estate Information Systems.
Bought with Tammy Kister • KW SYNERGY
GET MORE INFORMATION

Realtor/ Real Estate Consultant | License ID: 777336
+1(817) 881-1033 | farren@realtorindfw.com






