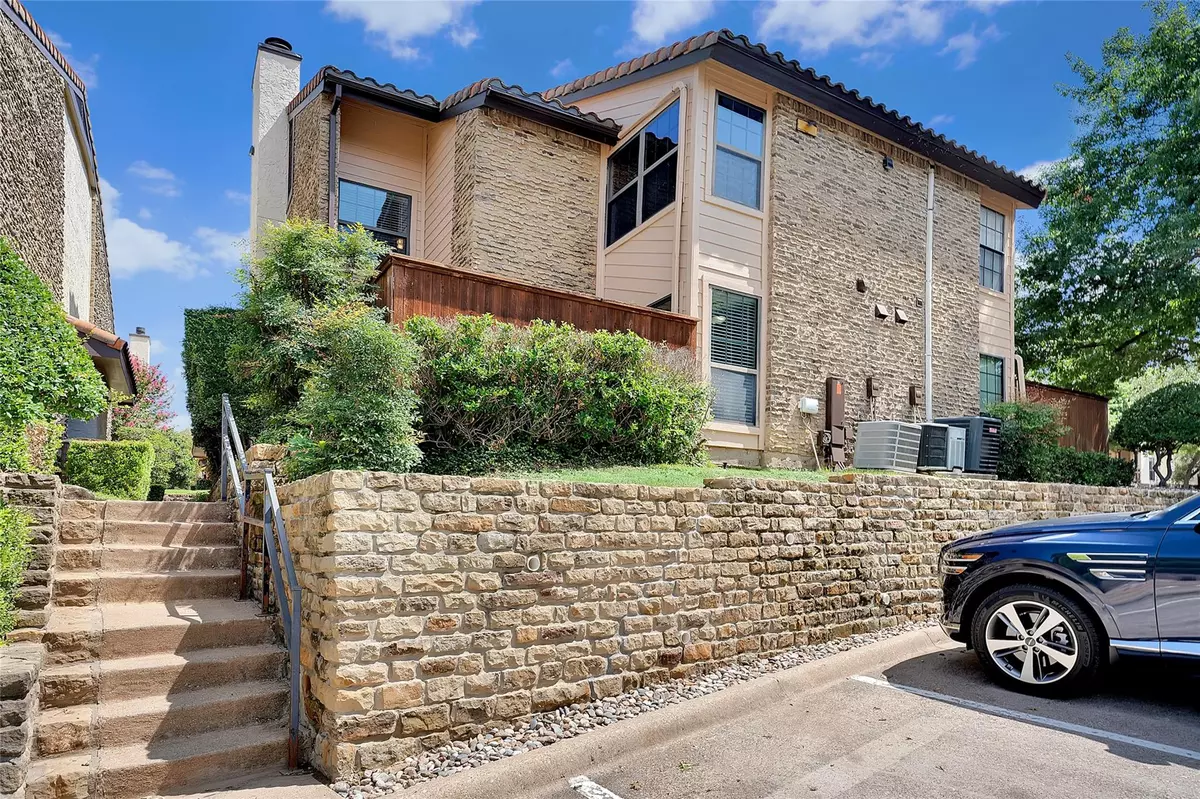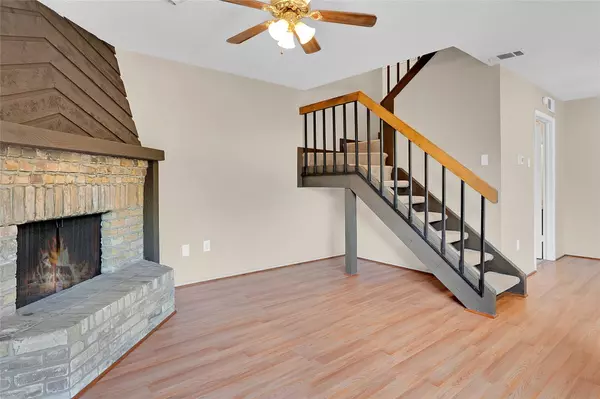$220,000
For more information regarding the value of a property, please contact us for a free consultation.
2 Beds
2 Baths
1,020 SqFt
SOLD DATE : 10/28/2022
Key Details
Property Type Condo
Sub Type Condominium
Listing Status Sold
Purchase Type For Sale
Square Footage 1,020 sqft
Price per Sqft $215
Subdivision Preston Oaks Crossing Condos 01 & 02
MLS Listing ID 20148789
Sold Date 10/28/22
Style Spanish
Bedrooms 2
Full Baths 1
Half Baths 1
HOA Fees $351/mo
HOA Y/N Mandatory
Year Built 1981
Annual Tax Amount $4,171
Lot Size 5.267 Acres
Acres 5.267
Property Description
Your opportunity to personalize your own condo in the gated community of Preston Oaks Crossing awaits you. Upon arrival and within steps of the reserved covered parking, you are greeted by a fenced-in private front courtyard. The courtyard leads to the front door and the courtyard is also accessible from the sliding glass doors in the kitchen and living room for outdoor dining or entertaining. The ground level is where you will find the living room, anchored by a cozy fireplace, which opens to the dining room - adjacent to the kitchen. The laundry closet is located within the half bathroom downstairs. Both bedrooms and the full bath are located upstairs. The community has two pools, a hot tub, a clubhouse and the monthly HOA includes basic internet and cable service provided by Spectrum. All of this is conveniently located less than 2 miles to the Galleria, the many restaurants on Beltline Road, the Dallas North Tollway and LBJ.
Location
State TX
County Dallas
Community Club House, Community Pool, Community Sprinkler, Curbs, Gated, Perimeter Fencing, Pool
Direction From Dallas North Tollway, take the Spring Valley exit and head east for .2 miles, left or north on Noel for .3 miles. Then right on Preston Oaks. Drive .5 miles. 5626 Preston Oaks is on your right. Enter the security code, drive about 100 feet, then right and turn right again. Unit is on your right
Rooms
Dining Room 1
Interior
Interior Features High Speed Internet Available
Heating Central, Electric
Cooling Central Air, Electric
Flooring Ceramic Tile, Luxury Vinyl Plank
Fireplaces Number 1
Fireplaces Type Den, Wood Burning
Appliance Other
Heat Source Central, Electric
Laundry Electric Dryer Hookup, Full Size W/D Area, Washer Hookup
Exterior
Exterior Feature Courtyard, Uncovered Courtyard
Carport Spaces 1
Fence Privacy, Wood
Community Features Club House, Community Pool, Community Sprinkler, Curbs, Gated, Perimeter Fencing, Pool
Utilities Available Asphalt, Cable Available, City Sewer, City Water, Curbs
Roof Type Spanish Tile
Parking Type Assigned, Carport, Detached Carport
Garage No
Building
Lot Description Zero Lot Line
Story Two
Foundation Slab
Structure Type Brick,Wood
Schools
School District Dallas Isd
Others
Restrictions Unknown Encumbrance(s)
Ownership Roper Family Living Trust - Scott & Kimberly Roper
Financing Cash
Read Less Info
Want to know what your home might be worth? Contact us for a FREE valuation!

Our team is ready to help you sell your home for the highest possible price ASAP

©2024 North Texas Real Estate Information Systems.
Bought with Creed Boyer IV • Coldwell Banker Realty Frisco
GET MORE INFORMATION

Realtor/ Real Estate Consultant | License ID: 777336
+1(817) 881-1033 | farren@realtorindfw.com






