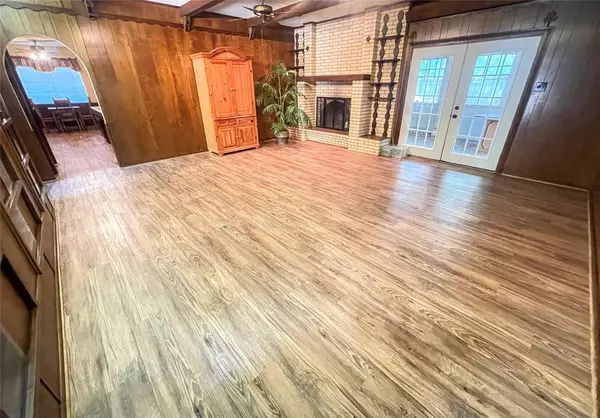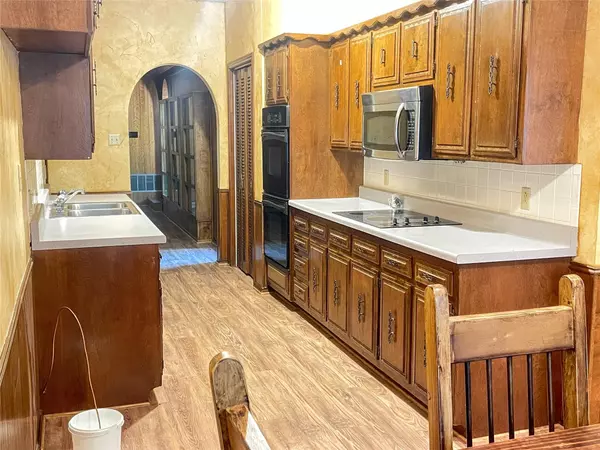$334,900
For more information regarding the value of a property, please contact us for a free consultation.
3 Beds
2 Baths
2,280 SqFt
SOLD DATE : 10/26/2022
Key Details
Property Type Single Family Home
Sub Type Single Family Residence
Listing Status Sold
Purchase Type For Sale
Square Footage 2,280 sqft
Price per Sqft $146
Subdivision Westover Hills
MLS Listing ID 20061559
Sold Date 10/26/22
Style Traditional
Bedrooms 3
Full Baths 2
HOA Y/N None
Year Built 1970
Annual Tax Amount $5,343
Lot Size 0.257 Acres
Acres 0.257
Property Description
Are you looking for a special place to live? This is a great home that has a spacious living room with a wood burning fireplace and an enclosed back porch. Move in ready with an updated walk in shower in the master bathroom, updated flooring in the living room, kitchen and master bedroom. Every bedroom has a walk in closet. The back porch has its own sink as does the laundry room. Lots of nice features that you don't typically find in many homes, such as built in shelving in the living area and an extra storage room in the garage. I love the french doors in the master bedroom that lead out into the backyard. Put a couple of chairs out and relax before bedtime in the evening. Living in Western Hills you are only 2 minutes from the hospital and about 10 minutes from all of our new downtown restaurants and boutiques.
Location
State TX
County Palo Pinto
Direction Hwy 180 W to Holly Hill. Take Holly Hill to Alamo St. and turn right. Go to Greenbriar St. and turn right. Home will be on the left. Sign will be out front.
Rooms
Dining Room 1
Interior
Interior Features Built-in Features, Cable TV Available, Eat-in Kitchen, High Speed Internet Available, Paneling, Pantry, Walk-In Closet(s)
Heating Central, Electric
Cooling Ceiling Fan(s), Central Air, Electric
Flooring Carpet, Ceramic Tile, Luxury Vinyl Plank
Fireplaces Number 1
Fireplaces Type Brick, Wood Burning Stove
Appliance Dishwasher, Disposal, Electric Cooktop, Electric Oven, Double Oven
Heat Source Central, Electric
Laundry Electric Dryer Hookup, Utility Room, Full Size W/D Area, Washer Hookup
Exterior
Garage Spaces 2.0
Fence Privacy
Utilities Available Alley, Cable Available, City Sewer, City Water, Curbs, Electricity Connected
Roof Type Composition
Parking Type 2-Car Single Doors, Alley Access, Concrete, Covered, Driveway, Garage, Garage Door Opener, Garage Faces Rear, Inside Entrance, Kitchen Level
Garage Yes
Building
Lot Description Interior Lot, Lrg. Backyard Grass, Subdivision
Story One
Foundation Slab
Structure Type Brick,Frame
Schools
School District Mineral Wells Isd
Others
Ownership West
Acceptable Financing Cash, Conventional, FHA, USDA Loan, VA Loan
Listing Terms Cash, Conventional, FHA, USDA Loan, VA Loan
Financing FHA
Read Less Info
Want to know what your home might be worth? Contact us for a FREE valuation!

Our team is ready to help you sell your home for the highest possible price ASAP

©2024 North Texas Real Estate Information Systems.
Bought with Karen Paulman • CENTURY 21 Judge Fite Co.
GET MORE INFORMATION

Realtor/ Real Estate Consultant | License ID: 777336
+1(817) 881-1033 | farren@realtorindfw.com






