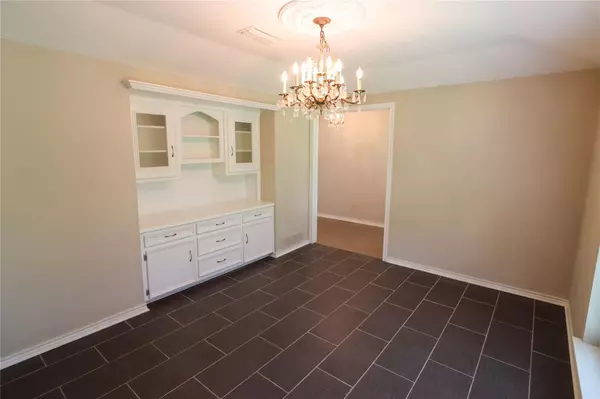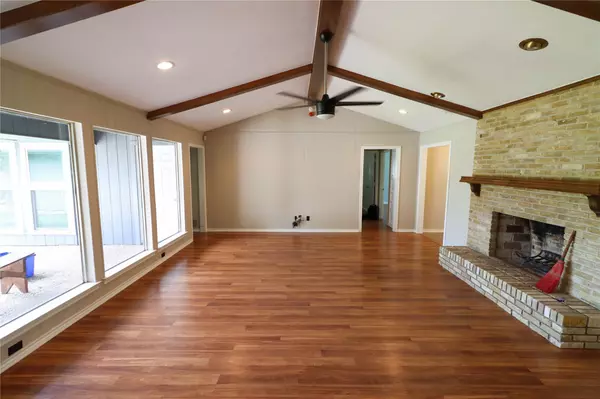$434,000
For more information regarding the value of a property, please contact us for a free consultation.
4 Beds
3 Baths
2,422 SqFt
SOLD DATE : 10/14/2022
Key Details
Property Type Single Family Home
Sub Type Single Family Residence
Listing Status Sold
Purchase Type For Sale
Square Footage 2,422 sqft
Price per Sqft $179
Subdivision Country Place 02
MLS Listing ID 20069251
Sold Date 10/14/22
Style Traditional
Bedrooms 4
Full Baths 3
HOA Fees $141/qua
HOA Y/N Mandatory
Year Built 1973
Annual Tax Amount $7,707
Lot Size 0.271 Acres
Acres 0.271
Property Description
Welcome to this charming home on large lot located in the highly desired Country Place addition. This 4BR, 3BA, 2 car oversized garage suitable for workshop has great potential. Home is being sold AS IS, but has had many updates, both seen and unseen. Defective cast iron pipes were replaced in 2020; foundation leveling work by Olshan with transferrable lifetime warranty, HVAC replaced, roof and windows replaced, wiring updated, new flooring and granite throughout. Master suite with 2 walk-in closets and jet-tub; vaulted ceiling in great room with gas-assist WBFP. MASSIVE 4th bedroom - bonus room can serve as craft room, or game room with French doors leading to large, covered patio and oversized back yard perfect for entertaining! Home has both a formal dining room and breakfast nook; kitchen has a walk-in pantry. Huge laundry room off kitchen offers built in cabinets and room for chest or upright freezer. Washer, Dryer and two refrigerators convey with sale!
Location
State TX
County Dallas
Community Club House, Community Pool, Community Sprinkler, Curbs, Fitness Center, Golf, Greenbelt, Lake, Park, Playground, Pool, Sidewalks, Tennis Court(S)
Direction GPS: South from PGBT on Marsh LN, Right on Carriage, Right on Surrey, Left on Quail Ridge, house on left.
Rooms
Dining Room 2
Interior
Interior Features Built-in Features, Cable TV Available, Chandelier, Decorative Lighting, Eat-in Kitchen, Granite Counters, High Speed Internet Available, Pantry, Vaulted Ceiling(s), Walk-In Closet(s)
Heating Central, Natural Gas
Cooling Ceiling Fan(s), Central Air, Electric
Flooring Combination, Laminate, Wood
Fireplaces Number 1
Fireplaces Type Brick, Family Room, Gas Starter, Wood Burning
Equipment Satellite Dish
Appliance Dishwasher, Disposal, Dryer, Electric Cooktop, Electric Oven, Gas Water Heater, Ice Maker, Microwave, Double Oven, Plumbed for Ice Maker, Refrigerator, Vented Exhaust Fan, Washer, Other
Heat Source Central, Natural Gas
Laundry Electric Dryer Hookup, Utility Room, Full Size W/D Area, Washer Hookup
Exterior
Exterior Feature Covered Patio/Porch, Rain Gutters
Garage Spaces 2.0
Fence Back Yard, Wood
Community Features Club House, Community Pool, Community Sprinkler, Curbs, Fitness Center, Golf, Greenbelt, Lake, Park, Playground, Pool, Sidewalks, Tennis Court(s)
Utilities Available All Weather Road, Asphalt, Cable Available, City Sewer, City Water, Curbs, Electricity Connected, Individual Gas Meter, Individual Water Meter, Natural Gas Available, Phone Available, Underground Utilities
Roof Type Composition
Garage Yes
Building
Lot Description Interior Lot, Level, Lrg. Backyard Grass, Sprinkler System, Subdivision
Story One
Foundation Slab
Structure Type Brick
Schools
School District Carrollton-Farmers Branch Isd
Others
Restrictions Deed
Ownership Contact Agent
Acceptable Financing Cash, Conventional
Listing Terms Cash, Conventional
Financing Conventional
Read Less Info
Want to know what your home might be worth? Contact us for a FREE valuation!

Our team is ready to help you sell your home for the highest possible price ASAP

©2025 North Texas Real Estate Information Systems.
Bought with Karen Lanman • United Real Estate
GET MORE INFORMATION
Realtor/ Real Estate Consultant | License ID: 777336
+1(817) 881-1033 | farren@realtorindfw.com






