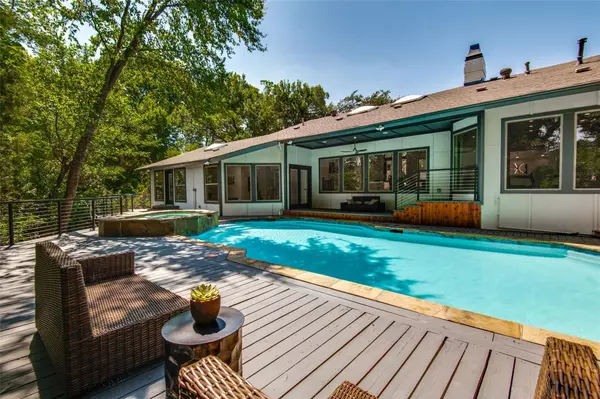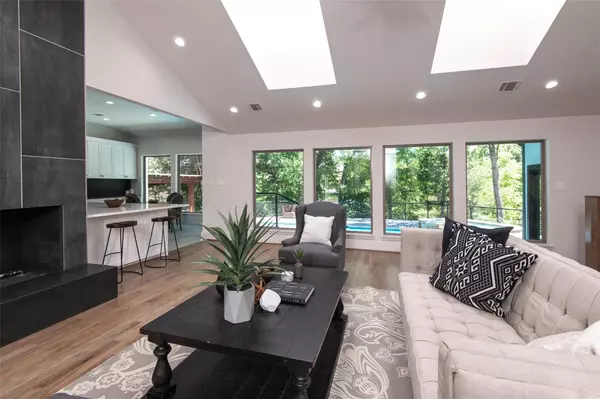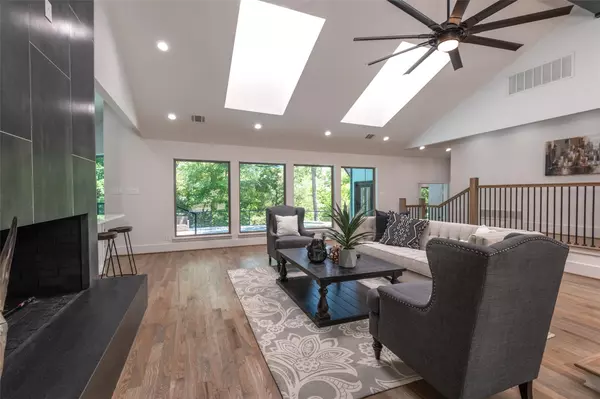$1,590,000
For more information regarding the value of a property, please contact us for a free consultation.
5 Beds
4 Baths
4,582 SqFt
SOLD DATE : 10/14/2022
Key Details
Property Type Single Family Home
Sub Type Single Family Residence
Listing Status Sold
Purchase Type For Sale
Square Footage 4,582 sqft
Price per Sqft $347
Subdivision Valley View Place
MLS Listing ID 20102827
Sold Date 10/14/22
Style Contemporary/Modern
Bedrooms 5
Full Baths 4
HOA Y/N None
Year Built 1976
Annual Tax Amount $18,248
Lot Size 0.572 Acres
Acres 0.572
Lot Dimensions 81 x 145
Property Description
Nestled on a half-acre cul-de-sac lot in the heart of Dallas. Beautifully reimagined contemporary 5 bedroom with sleek, modern finishes. Unique floor plan with split configuration. Nail down white oak flooring. Striking kitchen with 42 inch cabinets, quartz counters and stainless appliances including Thermador refrigerator and 6 burner gas range with statement slab granite backsplash. Elegant primary retreat overlooks tranquil backyard with sparkling pool, spa, outdoor kitchen with TV and multiple entertaining decks. Bathrooms stunningly remodeled. Thermal windows provide natural light and dramatic views of treed creek from living areas, kitchen and primary. Abundant closets and storage. Walk to Valley View Park & White Rock Creek Trail connection.
Location
State TX
County Dallas
Direction North on Hillcrest from 635, Right on Valley View, Left on Valley View Place.
Rooms
Dining Room 2
Interior
Interior Features Built-in Wine Cooler, Cedar Closet(s), Decorative Lighting, Eat-in Kitchen, Open Floorplan, Pantry, Vaulted Ceiling(s), Walk-In Closet(s)
Heating Central
Cooling Ceiling Fan(s), Central Air
Flooring Carpet, Ceramic Tile, Wood
Fireplaces Number 1
Fireplaces Type Gas Starter, Living Room, Wood Burning
Appliance Dishwasher, Disposal, Gas Range, Refrigerator
Heat Source Central
Laundry Electric Dryer Hookup, Utility Room, Full Size W/D Area, Washer Hookup
Exterior
Exterior Feature Covered Deck, Covered Patio/Porch, Garden(s), Rain Gutters, Lighting, Outdoor Grill, Outdoor Kitchen, Outdoor Living Center, Private Yard, Storage
Garage Spaces 2.0
Fence Metal
Pool Gunite, Heated, In Ground, Outdoor Pool, Pool Sweep, Pool/Spa Combo
Utilities Available City Sewer, City Water, Curbs
Roof Type Composition
Parking Type 2-Car Single Doors, Circular Driveway, Electric Gate, Epoxy Flooring, Garage Door Opener, Inside Entrance
Garage Yes
Private Pool 1
Building
Lot Description Cul-De-Sac, Interior Lot, Landscaped, Many Trees, Sprinkler System, Subdivision
Story One and One Half
Foundation Slab
Structure Type Brick
Schools
School District Richardson Isd
Others
Ownership See Agent
Acceptable Financing Cash, Conventional
Listing Terms Cash, Conventional
Financing Conventional
Read Less Info
Want to know what your home might be worth? Contact us for a FREE valuation!

Our team is ready to help you sell your home for the highest possible price ASAP

©2024 North Texas Real Estate Information Systems.
Bought with Damon Williamson • Compass RE Texas, LLC.
GET MORE INFORMATION

Realtor/ Real Estate Consultant | License ID: 777336
+1(817) 881-1033 | farren@realtorindfw.com






