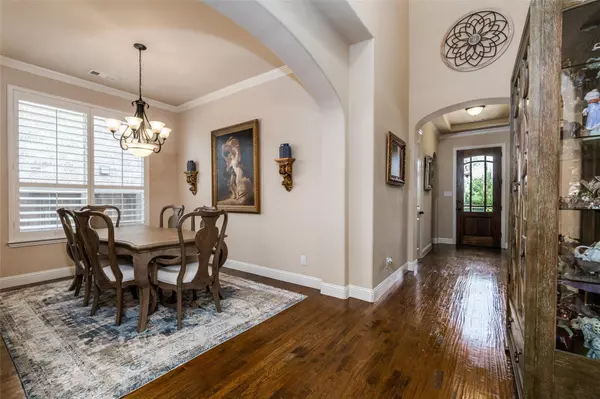$719,000
For more information regarding the value of a property, please contact us for a free consultation.
3 Beds
3 Baths
2,651 SqFt
SOLD DATE : 10/10/2022
Key Details
Property Type Single Family Home
Sub Type Single Family Residence
Listing Status Sold
Purchase Type For Sale
Square Footage 2,651 sqft
Price per Sqft $271
Subdivision Phillips Creek Ranch Ph 2
MLS Listing ID 20124099
Sold Date 10/10/22
Style Traditional
Bedrooms 3
Full Baths 2
Half Baths 1
HOA Fees $180/ann
HOA Y/N Mandatory
Year Built 2013
Annual Tax Amount $9,147
Lot Size 7,056 Sqft
Acres 0.162
Property Description
GREAT PRICE + $10,000 BUYER BONUS! Fantastic 3 BD home with pool in Phillips Creek Ranch! Open floor plan with kitchen overlooking living room with fireplace, all bedrooms down, cozy study & formal dining, real hardwoods. The well equipped kitchen includes knotty alder wood cabinetry, a gas cooktop, double ovens, a spacious island with room for seating and walk in pantry. Primary Suite features include fresh carpet 2021, granite countertops, dual sinks, a garden tub and a large walk in closet. Find a huge game room + half bath upstairs, currently used as a media room. Also, room to entertain under the extended covered patio with new remote screens ($8,200). Recent 2021 updates include wood added to stairs, new carpet up and downstairs, plantation shutters in living room, poly floor coating in garage. Great community amenities including 2 pool complexes, splash pad, state of the art fitness center, 18 miles of hike & bike trails, many green spaces. Refrigerator, washer + dryer included.
Location
State TX
County Denton
Community Club House, Community Pool, Community Sprinkler, Greenbelt, Lake, Park, Perimeter Fencing, Playground, Sidewalks
Direction Use GPS for best results
Rooms
Dining Room 2
Interior
Interior Features Built-in Features, Cable TV Available, Chandelier, Decorative Lighting, Granite Counters, High Speed Internet Available, Kitchen Island, Walk-In Closet(s)
Heating Central, Natural Gas
Cooling Central Air, Electric
Flooring Carpet, Ceramic Tile, Wood
Fireplaces Number 1
Fireplaces Type Gas Logs, Gas Starter, Insert
Appliance Dishwasher, Disposal, Gas Cooktop, Gas Water Heater, Microwave
Heat Source Central, Natural Gas
Laundry Utility Room, Full Size W/D Area
Exterior
Exterior Feature Covered Patio/Porch, Rain Gutters, Outdoor Living Center, Private Yard
Garage Spaces 2.0
Fence Wood
Pool Gunite, Heated, In Ground, Pool Sweep, Water Feature
Community Features Club House, Community Pool, Community Sprinkler, Greenbelt, Lake, Park, Perimeter Fencing, Playground, Sidewalks
Utilities Available City Sewer, City Water, Curbs, Electricity Available, Electricity Connected, Individual Gas Meter
Roof Type Composition
Garage Yes
Private Pool 1
Building
Lot Description Landscaped, Subdivision
Story One and One Half
Foundation Slab
Structure Type Brick,Rock/Stone
Schools
School District Frisco Isd
Others
Restrictions Architectural,Deed
Acceptable Financing Cash, Conventional, VA Loan
Listing Terms Cash, Conventional, VA Loan
Financing Cash
Special Listing Condition Verify Tax Exemptions
Read Less Info
Want to know what your home might be worth? Contact us for a FREE valuation!

Our team is ready to help you sell your home for the highest possible price ASAP

©2025 North Texas Real Estate Information Systems.
Bought with Noe De Leon • EXP REALTY
GET MORE INFORMATION
Realtor/ Real Estate Consultant | License ID: 777336
+1(817) 881-1033 | farren@realtorindfw.com






