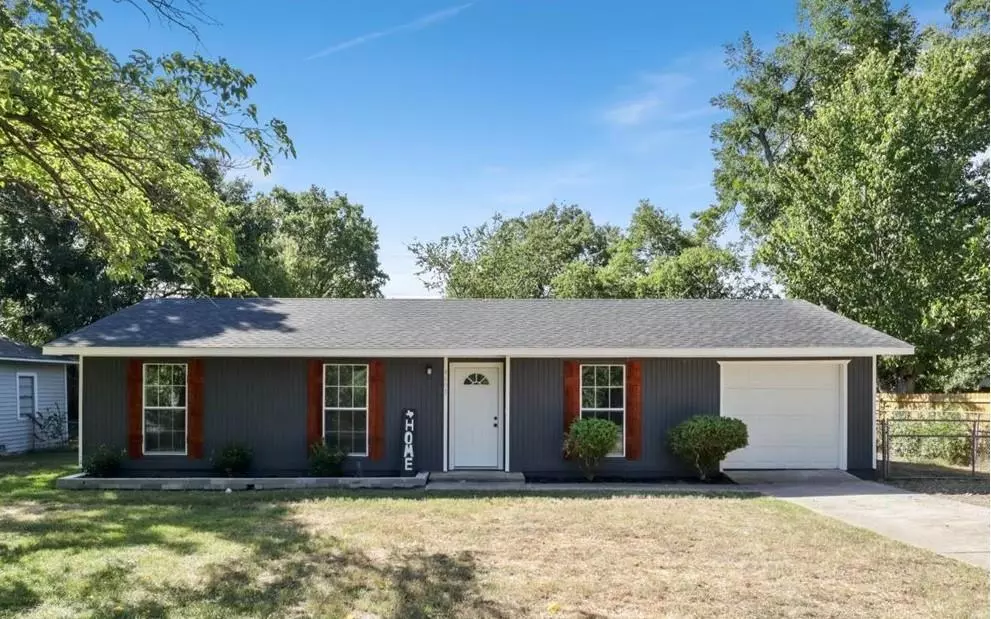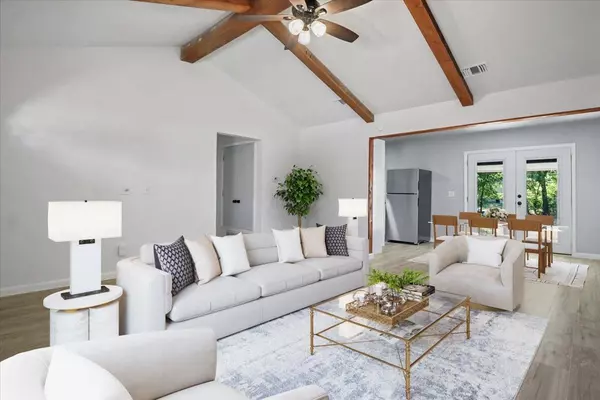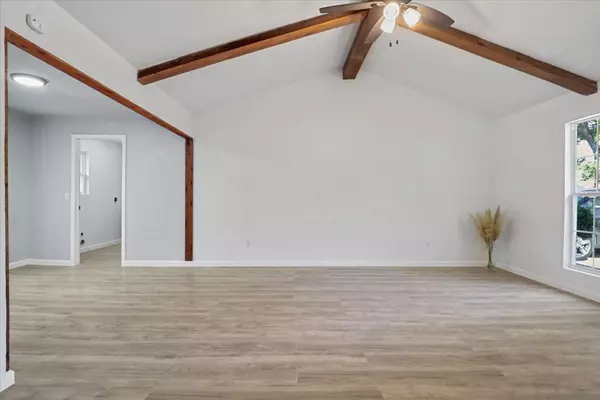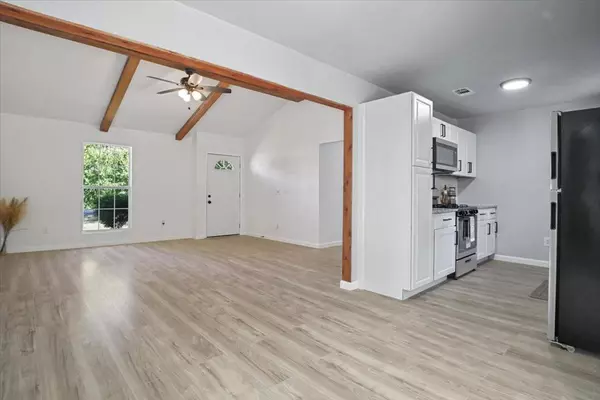$190,000
For more information regarding the value of a property, please contact us for a free consultation.
3 Beds
2 Baths
1,036 SqFt
SOLD DATE : 10/07/2022
Key Details
Property Type Single Family Home
Sub Type Single Family Residence
Listing Status Sold
Purchase Type For Sale
Square Footage 1,036 sqft
Price per Sqft $183
Subdivision Edmondson Add
MLS Listing ID 20175401
Sold Date 10/07/22
Style Ranch
Bedrooms 3
Full Baths 2
HOA Y/N None
Year Built 1969
Annual Tax Amount $1,346
Lot Size 8,407 Sqft
Acres 0.193
Property Description
This completely renovated CHARMING HOME is ready for new owners! This home features 3 BD, 2 FULL BA, 1 car garage, room to park your RV, truck or boat with no HOA. Entering the home you will love the cathedral ceiling with real wood beams making the living room so spacious, brand new kitchen with shaker style cabinets, beautiful granite countertops, subway tile backsplash, and brand new stainless steel appliances including a gas range and refrigerator. New baths includes vanities with granite countertops and tile tile surrounds in the guest bathroom. No worries about carpet stains or allergies - new wood like laminate floors are easy to keep clean. Separate laundry room and plenty of storage. New upgraded Roof. New Low-E windows. New Water Heater (electric and gas) and AC is only 3-4 years new. This home is tucked away on a quiet street, surrounded by trees. Huge backyard with covered patio is perfect for entertaining and has an area for everyone to enjoy this beautiful weather!
Location
State TX
County Hunt
Direction East bound from I-30 take exit 89 toward Farm to Market Rd 1570, in 3.2 miles turn right toward State Hwy 66E and in 1.6 miles to US-69N, don't turn onto Dell Dr (GPS navigation), instead drive further and take FM1569, turn right onto Rees St and another right onto Morrison St, house is on your left
Rooms
Dining Room 1
Interior
Interior Features Built-in Features, Cathedral Ceiling(s), Decorative Lighting, Eat-in Kitchen, Granite Counters, Open Floorplan, Vaulted Ceiling(s)
Heating Central, Electric, Natural Gas
Cooling Ceiling Fan(s), Central Air, Electric, Gas
Flooring Laminate
Appliance Dishwasher, Disposal, Electric Water Heater, Gas Range, Gas Water Heater, Microwave, Refrigerator
Heat Source Central, Electric, Natural Gas
Laundry Electric Dryer Hookup, Washer Hookup
Exterior
Garage Spaces 1.0
Utilities Available City Sewer, City Water, Electricity Connected, Individual Gas Meter, Individual Water Meter
Roof Type Shingle
Garage Yes
Building
Story One
Foundation Slab
Structure Type Siding
Schools
Elementary Schools Bowie
School District Greenville Isd
Others
Ownership Jose Recinos
Acceptable Financing Cash, Conventional
Listing Terms Cash, Conventional
Financing Cash
Read Less Info
Want to know what your home might be worth? Contact us for a FREE valuation!

Our team is ready to help you sell your home for the highest possible price ASAP

©2025 North Texas Real Estate Information Systems.
Bought with Cecelia Davis • Coldwell Banker Realty
GET MORE INFORMATION
Realtor/ Real Estate Consultant | License ID: 777336
+1(817) 881-1033 | farren@realtorindfw.com






