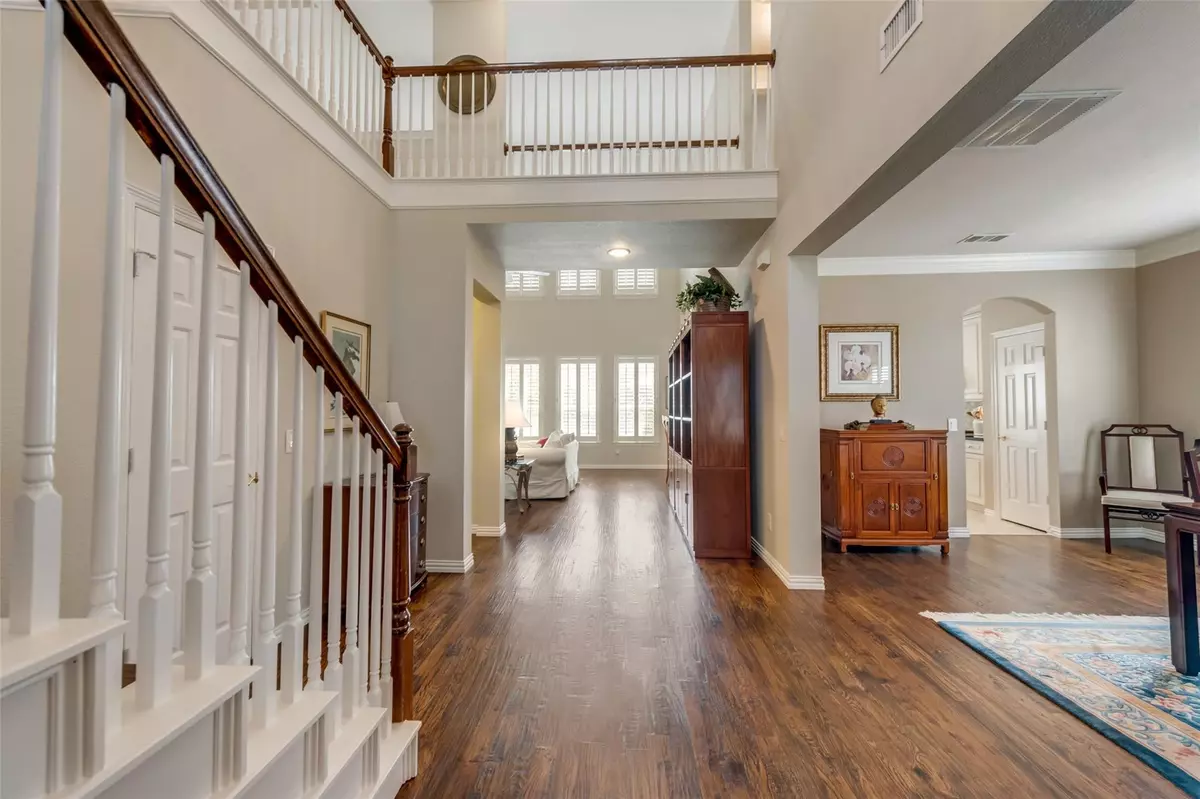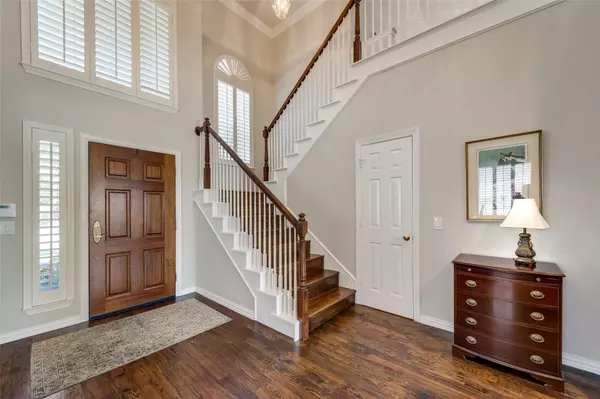$599,999
For more information regarding the value of a property, please contact us for a free consultation.
4 Beds
3 Baths
3,012 SqFt
SOLD DATE : 10/07/2022
Key Details
Property Type Single Family Home
Sub Type Single Family Residence
Listing Status Sold
Purchase Type For Sale
Square Footage 3,012 sqft
Price per Sqft $199
Subdivision Vista Ridge Estates Ph 5
MLS Listing ID 20098107
Sold Date 10/07/22
Style Traditional
Bedrooms 4
Full Baths 2
Half Baths 1
HOA Fees $25
HOA Y/N Mandatory
Year Built 1999
Annual Tax Amount $8,800
Lot Size 7,927 Sqft
Acres 0.182
Property Description
$10K TOWARDS CLOSING COSTS OR RATE BUYDOWN W ACCEPTABLE OFFER!! Pristine move-in ready energy efficient home that's gorgeous too! hardwood flooring downstairs in the spacious entryway, formal dining room, family room, master bedroom & stair steps going up. Chef's kitchen with commercial grade gas cooktop, custom cabinets with pullouts, under cab lighting and granite ctops open to breakfast area where you can look out on your backyard paradise. Beautiful wall of windows along back of house in family room which boasts built-in cabinets & a gas fireplace. Your master ensuite is delightfully large with plenty of room for furniture, master bath with marble flooring, separate walk-in shower, garden tub, dual sinks & walk-in closet. Powder bath for guests. Upstairs find 3 bedrooms, a hall bath & a large gameroom. Plantation shutters thruout. Large back patio with no neighbors behind you, just a greenbelt & a creek! Garage has add'l 9ft x 8ft storage space & electric car charging outlet.
Location
State TX
County Denton
Community Club House, Community Pool, Community Sprinkler, Greenbelt, Perimeter Fencing, Playground
Direction From Hwy 121 northbound, turn left on to Denton Tap Road. Turn right on to Highland Drive, then left on to Bluffview. The house will be on your right.
Rooms
Dining Room 2
Interior
Interior Features Cable TV Available, Decorative Lighting, Eat-in Kitchen, Flat Screen Wiring, Granite Counters, High Speed Internet Available, Kitchen Island, Smart Home System, Vaulted Ceiling(s)
Heating Central, Natural Gas, Zoned
Cooling Central Air, Electric, Zoned
Flooring Carpet, Marble, Travertine Stone, Wood
Fireplaces Number 1
Fireplaces Type Gas Logs
Appliance Dishwasher, Disposal, Microwave, Tankless Water Heater
Heat Source Central, Natural Gas, Zoned
Laundry Electric Dryer Hookup, In Garage, Full Size W/D Area, Washer Hookup
Exterior
Exterior Feature Rain Gutters, Lighting
Garage Spaces 2.0
Fence Metal, Wood
Community Features Club House, Community Pool, Community Sprinkler, Greenbelt, Perimeter Fencing, Playground
Utilities Available City Sewer, City Water, Curbs, Natural Gas Available, Sidewalk, Underground Utilities
Roof Type Composition
Parking Type 2-Car Single Doors, Electric Vehicle Charging Station(s), Garage Door Opener, Garage Faces Front, Oversized, Workshop in Garage
Garage Yes
Building
Lot Description Adjacent to Greenbelt, Few Trees, Interior Lot, Landscaped, Lrg. Backyard Grass, Sprinkler System, Subdivision
Story Two
Foundation Slab
Structure Type Brick,Fiber Cement,Frame
Schools
School District Lewisville Isd
Others
Ownership see tax
Acceptable Financing Cash, Conventional
Listing Terms Cash, Conventional
Financing Conventional
Read Less Info
Want to know what your home might be worth? Contact us for a FREE valuation!

Our team is ready to help you sell your home for the highest possible price ASAP

©2024 North Texas Real Estate Information Systems.
Bought with Stephanie Halladay • Corey Simpson & Associates
GET MORE INFORMATION

Realtor/ Real Estate Consultant | License ID: 777336
+1(817) 881-1033 | farren@realtorindfw.com






