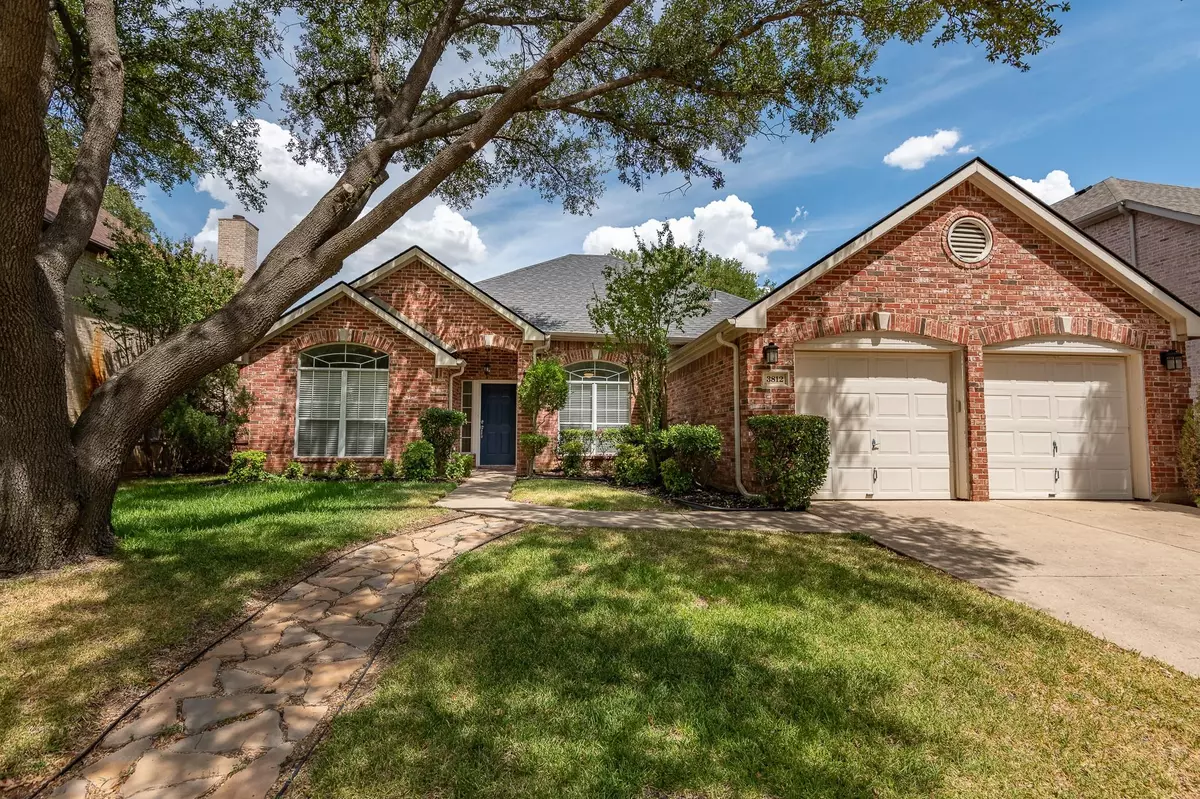$475,000
For more information regarding the value of a property, please contact us for a free consultation.
4 Beds
2 Baths
2,187 SqFt
SOLD DATE : 10/07/2022
Key Details
Property Type Single Family Home
Sub Type Single Family Residence
Listing Status Sold
Purchase Type For Sale
Square Footage 2,187 sqft
Price per Sqft $217
Subdivision Rustic Woods Iii & Iv
MLS Listing ID 20135571
Sold Date 10/07/22
Style Traditional
Bedrooms 4
Full Baths 2
HOA Fees $5/ann
HOA Y/N Voluntary
Year Built 1998
Annual Tax Amount $6,568
Lot Size 7,666 Sqft
Acres 0.176
Property Description
Don't miss out on this beautifully updated Mid-Cites 4 bedroom, 2 bath home conveniently located near easy access to DFW airport, shopping and dining areas just off Hwy 121! You'll want to gather around this alluring open concept kitchen with quartz countertops, stainless steel appliances, new fixtures and tons of natural light highlighted by the esthetically pleasing light colored new waterproof faux wood flooring throughout. The kitchen appliances, roof, water heater, and central AC system are less than 5 years young. This home also features a circulating pump which provides instant hot water to any location within the house, ideal for those cold winter months. The solar panels on this home will make you jump for joy after seeing the significant savings on your electric bill. What more could you want? Schedule your showing today!
Location
State TX
County Tarrant
Community Jogging Path/Bike Path, Sidewalks
Direction TX 121 S exit towards Ft. Worth, merge onto TX 121, Take FM 157 S exit towards Cheek-Sparger Rd. Continue on FM 157 and turn left onto Cummings Dr. Turn left onto Comanche Trail.
Rooms
Dining Room 1
Interior
Interior Features Cable TV Available, Decorative Lighting, Granite Counters, Kitchen Island, Open Floorplan, Walk-In Closet(s)
Heating Central, Natural Gas, Solar
Cooling Central Air, Electric
Flooring Ceramic Tile, Simulated Wood
Fireplaces Number 1
Fireplaces Type Brick, Gas Starter
Appliance Dishwasher, Disposal, Electric Cooktop, Electric Oven, Microwave
Heat Source Central, Natural Gas, Solar
Laundry Electric Dryer Hookup, Utility Room, Full Size W/D Area
Exterior
Garage Spaces 2.0
Fence Wood
Community Features Jogging Path/Bike Path, Sidewalks
Utilities Available City Sewer, City Water, Curbs, Natural Gas Available, Sidewalk, Underground Utilities
Roof Type Composition
Parking Type 2-Car Double Doors, Garage Door Opener, Garage Faces Front
Garage Yes
Building
Lot Description Landscaped, Lrg. Backyard Grass, Subdivision
Story One
Foundation Slab
Structure Type Brick
Schools
School District Hurst-Euless-Bedford Isd
Others
Restrictions Unknown Encumbrance(s)
Ownership Clara Pitman
Acceptable Financing Cash, Conventional, FHA, VA Loan
Listing Terms Cash, Conventional, FHA, VA Loan
Financing Cash
Special Listing Condition Aerial Photo, Verify Tax Exemptions
Read Less Info
Want to know what your home might be worth? Contact us for a FREE valuation!

Our team is ready to help you sell your home for the highest possible price ASAP

©2024 North Texas Real Estate Information Systems.
Bought with Laurie Wall • The Wall Team Realty Assoc
GET MORE INFORMATION

Realtor/ Real Estate Consultant | License ID: 777336
+1(817) 881-1033 | farren@realtorindfw.com






