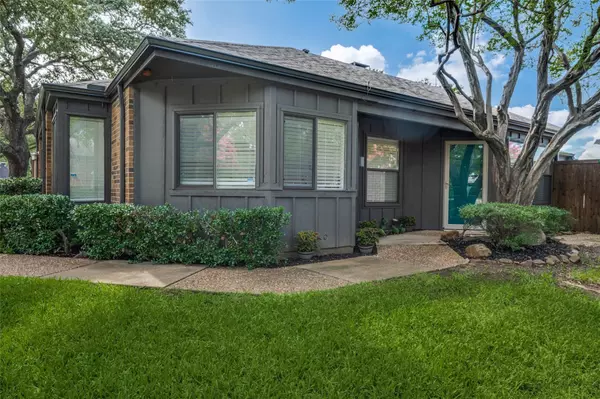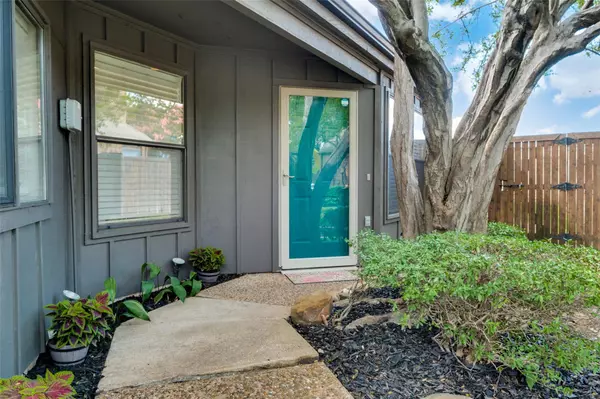$395,000
For more information regarding the value of a property, please contact us for a free consultation.
3 Beds
3 Baths
1,547 SqFt
SOLD DATE : 09/30/2022
Key Details
Property Type Single Family Home
Sub Type Single Family Residence
Listing Status Sold
Purchase Type For Sale
Square Footage 1,547 sqft
Price per Sqft $255
Subdivision Rosser Village Rev
MLS Listing ID 20156657
Sold Date 09/30/22
Style Contemporary/Modern
Bedrooms 3
Full Baths 2
Half Baths 1
HOA Fees $158/ann
HOA Y/N Mandatory
Year Built 1981
Lot Size 4,356 Sqft
Acres 0.1
Lot Dimensions 40X109
Property Description
TASTEFULLY UPDATED 2022! Bright airy 1-level home located in desirable Rosser Park. Step into open floor plan with dramatic vaulted beamed ceiling living area, striking floor to ceiling fireplace, adjacent to the open dining & updated kitchen with abundance of soft-close cabinets & granite countertop space, all new SS appliances. French doors off living room leads to large covered taken out private patio. Larger pantry in separate laundry room. Updated Ensuite primary bedroom with deep walk-in closet, garden tub & oversized separate shower. Front bedroom-office space. Large walk-in hall storage closet. New handsome vinyl wood floors throughout. New ceiling fans entire home. 2022 Roof, Gutters, Window Screens, Fresh paint inside & outside. HOA maintains all lawn care, hedge trim, tree trim, front & backyard. Community pool, clubhouse, lighted tennis, pickleball & RV storage. Near great shopping, restaurants, private schools.
Location
State TX
County Dallas
Community Club House, Community Pool, Curbs, Pool, Rv Parking, Sidewalks, Tennis Court(S)
Direction West on Forest Lane past Midway. North on Rosser Rd. at signal light. Turn right at Rosser Park entrance (first street past Candlenut Lane). Take first left; home on left.
Rooms
Dining Room 1
Interior
Interior Features Cable TV Available, Decorative Lighting, Granite Counters, High Speed Internet Available, Open Floorplan, Vaulted Ceiling(s), Walk-In Closet(s)
Heating Central, Natural Gas
Cooling Ceiling Fan(s), Central Air, Electric
Flooring Vinyl
Fireplaces Number 1
Fireplaces Type Brick, Gas Logs, Living Room
Appliance Dishwasher, Disposal, Gas Range, Gas Water Heater, Microwave, Plumbed for Ice Maker, Vented Exhaust Fan
Heat Source Central, Natural Gas
Laundry Electric Dryer Hookup, Gas Dryer Hookup, Utility Room, Full Size W/D Area, Stacked W/D Area, Washer Hookup
Exterior
Exterior Feature Rain Gutters, Lighting
Garage Spaces 1.0
Fence Back Yard, Brick, Wood
Community Features Club House, Community Pool, Curbs, Pool, RV Parking, Sidewalks, Tennis Court(s)
Utilities Available City Sewer, City Water, Concrete, Curbs, Sidewalk
Roof Type Composition
Parking Type Garage, Garage Door Opener, Garage Faces Front, Inside Entrance, Kitchen Level, Lighted, Storage, Workshop in Garage
Garage Yes
Building
Lot Description Few Trees, Interior Lot, Landscaped, Sprinkler System
Story One
Foundation Slab
Structure Type Brick,Siding
Schools
School District Dallas Isd
Others
Ownership See Tax
Acceptable Financing Cash, Conventional, FHA
Listing Terms Cash, Conventional, FHA
Financing Cash
Special Listing Condition Survey Available
Read Less Info
Want to know what your home might be worth? Contact us for a FREE valuation!

Our team is ready to help you sell your home for the highest possible price ASAP

©2024 North Texas Real Estate Information Systems.
Bought with David Heape • Keller Williams Realty DPR
GET MORE INFORMATION

Realtor/ Real Estate Consultant | License ID: 777336
+1(817) 881-1033 | farren@realtorindfw.com






