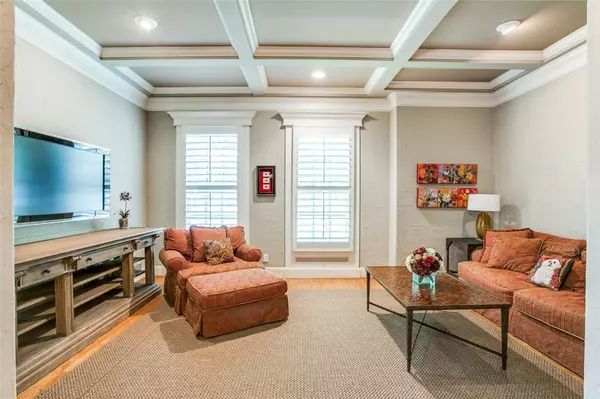$1,349,000
For more information regarding the value of a property, please contact us for a free consultation.
4 Beds
4 Baths
3,263 SqFt
SOLD DATE : 09/29/2022
Key Details
Property Type Single Family Home
Sub Type Single Family Residence
Listing Status Sold
Purchase Type For Sale
Square Footage 3,263 sqft
Price per Sqft $413
Subdivision University Annex 2Nd Inst
MLS Listing ID 20110593
Sold Date 09/29/22
Style Tudor
Bedrooms 4
Full Baths 3
Half Baths 1
HOA Y/N None
Year Built 1999
Lot Size 4,181 Sqft
Acres 0.096
Lot Dimensions 25x167
Property Description
Classic Barnett West 4 bedroom, 3.1 bath SFA situated in the heart of University Park, within close proximity to Snider Plaza, SMU and HPMS. Large Front LA perfect for Office, GameRM-PlayRM and-or TV space. Light & Bright kitchen with granite countertops, SS appliances & Built-In Fridge opens to Den flanked by a wall of windows overlooking the courtyard complete with a pool-spa. The upstairs Primary suite has newer hardwood floors and is attached to a spacious Bath with double vanities, tub and shower, and ample storage-including a tremendous master closet. Also upstairs find a utility room, one additional bedroom with private bath, and two bedrooms that share a Jack and Jill bath. Situated on a 25x167 lot and complete with a circle drive. Welcome home!
Location
State TX
County Dallas
Direction North on Hillcrest from Mockingbird. West on Asbury.
Rooms
Dining Room 2
Interior
Interior Features Cable TV Available, Decorative Lighting, Granite Counters, High Speed Internet Available, Kitchen Island, Open Floorplan, Pantry, Walk-In Closet(s)
Heating Central, Natural Gas, Zoned
Cooling Central Air, Electric, Zoned
Flooring Carpet, Ceramic Tile, Wood
Fireplaces Number 1
Fireplaces Type Gas Logs, Gas Starter
Appliance Built-in Refrigerator, Dishwasher, Disposal, Gas Cooktop, Double Oven, Plumbed For Gas in Kitchen
Heat Source Central, Natural Gas, Zoned
Laundry Full Size W/D Area
Exterior
Exterior Feature Covered Patio/Porch, Rain Gutters
Garage Spaces 2.0
Fence Metal, Wood
Pool Separate Spa/Hot Tub
Utilities Available Alley, City Sewer, City Water, Curbs, Sidewalk
Roof Type Composition
Parking Type Alley Access, Circular Driveway, Garage Faces Rear
Garage Yes
Private Pool 1
Building
Lot Description Interior Lot, Landscaped, Sprinkler System
Story Two
Foundation Slab
Structure Type Brick,Rock/Stone
Schools
School District Highland Park Isd
Others
Ownership See Agent
Acceptable Financing Cash, Conventional
Listing Terms Cash, Conventional
Financing Cash
Read Less Info
Want to know what your home might be worth? Contact us for a FREE valuation!

Our team is ready to help you sell your home for the highest possible price ASAP

©2024 North Texas Real Estate Information Systems.
Bought with Grecia Garza • Rogers Healy and Associates
GET MORE INFORMATION

Realtor/ Real Estate Consultant | License ID: 777336
+1(817) 881-1033 | farren@realtorindfw.com






