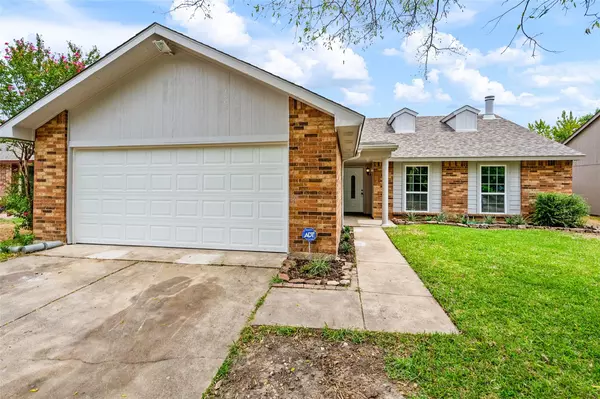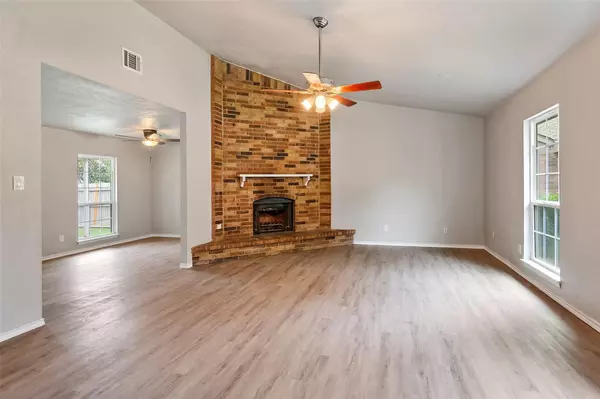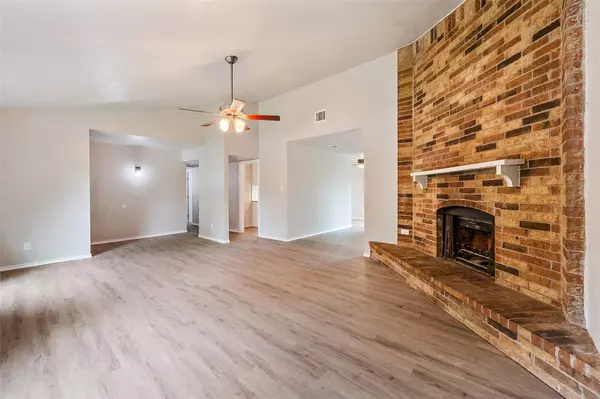$310,000
For more information regarding the value of a property, please contact us for a free consultation.
3 Beds
2 Baths
1,524 SqFt
SOLD DATE : 09/23/2022
Key Details
Property Type Single Family Home
Sub Type Single Family Residence
Listing Status Sold
Purchase Type For Sale
Square Footage 1,524 sqft
Price per Sqft $203
Subdivision Trailwood 09
MLS Listing ID 20152846
Sold Date 09/23/22
Style Traditional
Bedrooms 3
Full Baths 2
HOA Y/N None
Year Built 1984
Annual Tax Amount $5,286
Lot Size 7,492 Sqft
Acres 0.172
Lot Dimensions 59 x 120
Property Description
Updated & ready for new owner! Large living area just off Foyer is accented by vaulted ceiling & corner wood-burning fireplace! Formal Dining is a great flex space that could be used as office,2nd living or formal dining area! Kitchen features pretty granite countertops with tile backsplash, updated white cabinetry, stainless appliances,deep sink,updated hardware & lighting! Breakfast area open to Kitchen has access to covered patio! Primary bedroom has an en-suite bath,walk-in closet & a door to a backyard deck! Primary bath features updated separate vanities, upgraded toilet, sinks, fixtures, tub & tile surround! Guest bath also features upgraded vanity,sink,toilet,tub & tile surround! Move-in Ready with easy-care luxury vinyl plank floors,fresh paint, upgraded hardware,fixtures,lighting & ceiling fans! Upgraded Low-E vinyl windows! HVAC replaced in 2022! Nice sized fenced backyard features an 8x10 covered patio & wood deck! Convenient area near highways, schools, shopping & more!
Location
State TX
County Dallas
Direction From I-20 East Bound from Hwy 360*Exit 455B, head right on the ramp for TX-161 North toward Lake Ridge Pkwy-Robinson Rd*Turn right onto TX-161-Lake Ridge Pkwy*Continue on Lake Ridge Pkwy*Turn left onto Matthew Rd*Turn left onto Lewis Trail*Home is down the street on the Right!
Rooms
Dining Room 2
Interior
Interior Features Cable TV Available, Eat-in Kitchen, High Speed Internet Available, Vaulted Ceiling(s), Walk-In Closet(s)
Heating Central, Electric
Cooling Central Air, Electric
Flooring Luxury Vinyl Plank
Fireplaces Number 1
Fireplaces Type Wood Burning
Appliance Dishwasher, Disposal, Electric Range
Heat Source Central, Electric
Laundry Electric Dryer Hookup, Full Size W/D Area, Washer Hookup
Exterior
Exterior Feature Covered Patio/Porch
Garage Spaces 2.0
Fence Wood
Utilities Available City Sewer, City Water
Roof Type Composition
Parking Type 2-Car Single Doors
Garage Yes
Building
Lot Description Landscaped
Story One
Foundation Slab
Structure Type Brick
Schools
School District Grand Prairie Isd
Others
Ownership Beth Gurski
Acceptable Financing Cash, Conventional, FHA, Not Assumable, VA Loan
Listing Terms Cash, Conventional, FHA, Not Assumable, VA Loan
Financing FHA
Read Less Info
Want to know what your home might be worth? Contact us for a FREE valuation!

Our team is ready to help you sell your home for the highest possible price ASAP

©2024 North Texas Real Estate Information Systems.
Bought with Ricardo Mendiola • Keller Williams Realty DPR
GET MORE INFORMATION

Realtor/ Real Estate Consultant | License ID: 777336
+1(817) 881-1033 | farren@realtorindfw.com






