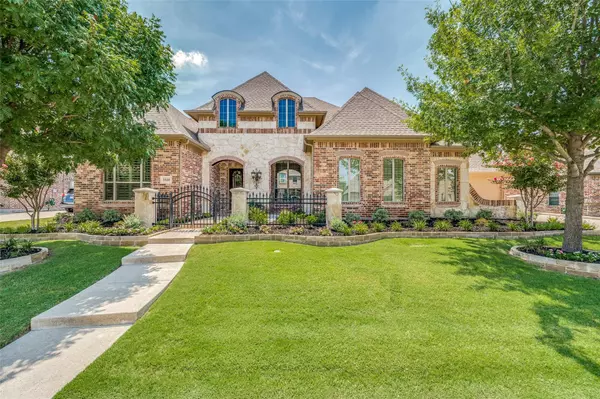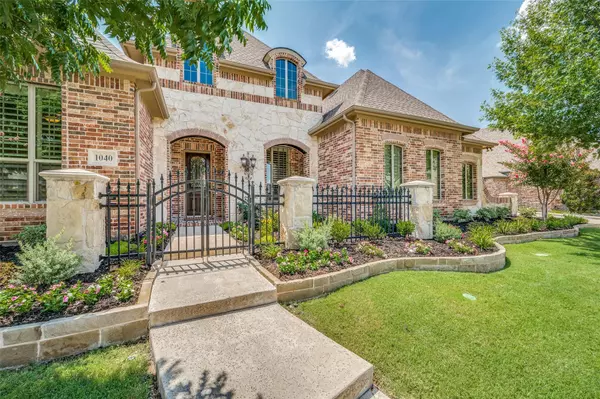$995,000
For more information regarding the value of a property, please contact us for a free consultation.
4 Beds
4 Baths
3,599 SqFt
SOLD DATE : 09/26/2022
Key Details
Property Type Single Family Home
Sub Type Single Family Residence
Listing Status Sold
Purchase Type For Sale
Square Footage 3,599 sqft
Price per Sqft $276
Subdivision Willow Ridge Ph Four B
MLS Listing ID 20129573
Sold Date 09/26/22
Style Traditional
Bedrooms 4
Full Baths 4
HOA Fees $59/ann
HOA Y/N Mandatory
Year Built 2013
Annual Tax Amount $11,836
Lot Size 0.294 Acres
Acres 0.294
Property Description
This Pristine SINGLE Story home is what you've been waiting for! Featuring 4 bed, 4 bath, 3 car garage, game, media, study, formal dining, breakfast nook. The iron gate entry and lush landscape greets your guests and welcomes you home! This home is breathtaking with large entry, soaring ceilings, hardwood flooring, and crown molding. This open floor plan has so many features for a family friendly environment that encourages hospitality. Chefs kitchen provides lots of lighting, pullout spice rack, dual ovens, 5 burner gas cooktop, oversized granite island, stacked stone backsplash, butler, walk-in pantry and a 2nd office space. The family room has floor to ceiling stone fireplace and wall of windows that gives an incredible view of the sparkling pool and spa, extended covered patio, gas grill, and outdoor living. Lrg sitting area in owners suite with pool view. Master bath provides a double vanity, lots of cabinets, separate shower, oversized tub, & custom closet. A must see!
Location
State TX
County Collin
Community Community Pool, Curbs, Jogging Path/Bike Path, Park, Playground, Sidewalks
Direction North on Preston Road, right onto E First Street, right on Willow Ridge Drive, right on Willowmist Drive, left on Willowview Drive, right on White Crest Lane, home will be on the left.
Rooms
Dining Room 1
Interior
Interior Features Built-in Features, Cable TV Available, Decorative Lighting, Eat-in Kitchen, Granite Counters, High Speed Internet Available, Kitchen Island, Natural Woodwork, Open Floorplan, Pantry, Walk-In Closet(s)
Heating Central, ENERGY STAR Qualified Equipment, Fireplace(s), Natural Gas
Cooling Ceiling Fan(s), Central Air, Electric, ENERGY STAR Qualified Equipment
Flooring Carpet, Ceramic Tile, Wood
Fireplaces Number 1
Fireplaces Type Gas Logs, Living Room, Stone
Appliance Dishwasher, Disposal, Electric Oven, Gas Cooktop, Gas Water Heater, Microwave, Double Oven, Refrigerator
Heat Source Central, ENERGY STAR Qualified Equipment, Fireplace(s), Natural Gas
Laundry Full Size W/D Area
Exterior
Exterior Feature Courtyard, Covered Patio/Porch, Gas Grill, Rain Gutters, Lighting, Outdoor Grill, Outdoor Living Center
Garage Spaces 3.0
Fence Wood
Pool Fenced, Gunite, Heated, In Ground, Pool/Spa Combo, Water Feature
Community Features Community Pool, Curbs, Jogging Path/Bike Path, Park, Playground, Sidewalks
Utilities Available City Sewer, City Water, Concrete, Curbs, Individual Gas Meter, Sidewalk
Roof Type Composition
Parking Type Additional Parking, Driveway, Garage, Garage Door Opener, Garage Faces Front, Oversized
Garage Yes
Private Pool 1
Building
Lot Description Interior Lot, Landscaped, Sprinkler System, Subdivision
Story One
Foundation Slab
Structure Type Brick,Rock/Stone
Schools
School District Prosper Isd
Others
Ownership SEE CAD
Acceptable Financing Cash, Conventional
Listing Terms Cash, Conventional
Financing Cash
Read Less Info
Want to know what your home might be worth? Contact us for a FREE valuation!

Our team is ready to help you sell your home for the highest possible price ASAP

©2024 North Texas Real Estate Information Systems.
Bought with Terri Rector • Paula Reagan
GET MORE INFORMATION

Realtor/ Real Estate Consultant | License ID: 777336
+1(817) 881-1033 | farren@realtorindfw.com






