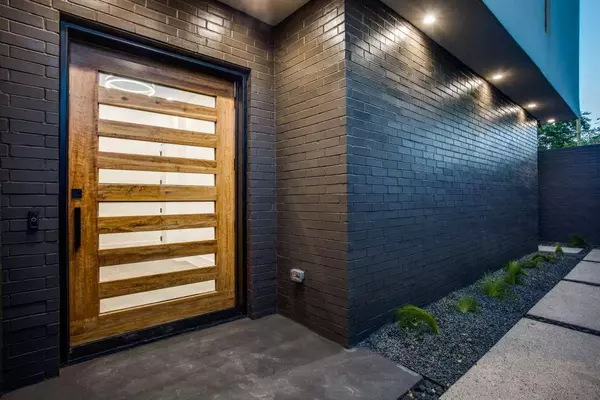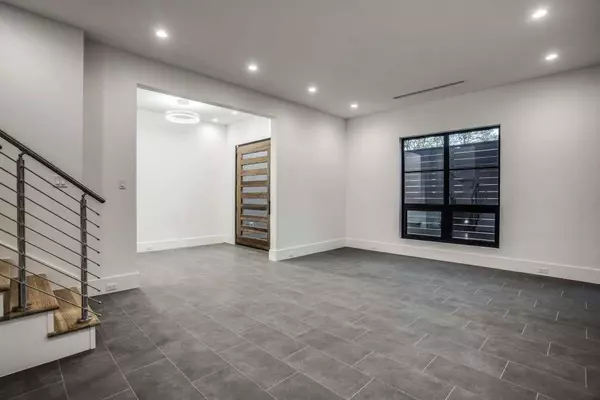$1,250,000
For more information regarding the value of a property, please contact us for a free consultation.
4 Beds
5 Baths
4,667 SqFt
SOLD DATE : 09/26/2022
Key Details
Property Type Single Family Home
Sub Type Single Family Residence
Listing Status Sold
Purchase Type For Sale
Square Footage 4,667 sqft
Price per Sqft $267
Subdivision Highland View
MLS Listing ID 20076430
Sold Date 09/26/22
Style Contemporary/Modern
Bedrooms 4
Full Baths 4
Half Baths 1
HOA Y/N None
Year Built 2020
Annual Tax Amount $23,657
Lot Size 8,450 Sqft
Acres 0.194
Property Description
Stunning contemporary is truly an entertainers dream! 4BR, 4.5BA boasts an open floor plan w amazing gourmet kitchen, huge island, professional stove, walk-in pantry, two sinks & two dishwashers. Huge living areas w oak floors, 10 ft ceilings, LED lighting, huge windows, designer fireplace and impeccable finishes. Enjoy the view from an enormous front balcony including a gas grill connection, or the city skyline from the wrap around back balcony. Fenced yard and ground floor patio, Wired for automatic blinds; elevator shaft ready for elevator installation or extra storage. Two zoned HVAC & Commercial TPO roof.
Location
State TX
County Dallas
Direction Blocks from Mockingbird Lane and Greenville Ave.
Rooms
Dining Room 2
Interior
Interior Features Chandelier, Eat-in Kitchen, Granite Counters, High Speed Internet Available, Kitchen Island, Multiple Staircases, Natural Woodwork, Open Floorplan, Pantry, Walk-In Closet(s)
Heating Central, Natural Gas
Cooling Ceiling Fan(s), Central Air, Electric
Flooring Tile, Wood
Fireplaces Number 1
Fireplaces Type See Remarks
Equipment Irrigation Equipment
Appliance Built-in Gas Range, Commercial Grade Vent, Dishwasher, Disposal, Dryer, Gas Cooktop, Gas Oven, Gas Range, Microwave, Tankless Water Heater, Washer
Heat Source Central, Natural Gas
Exterior
Garage Spaces 2.0
Utilities Available City Sewer, City Water, Curbs, Electricity Connected, Individual Water Meter, Master Gas Meter, Master Water Meter
Roof Type Flat
Parking Type 2-Car Single Doors, Additional Parking, Alley Access, Epoxy Flooring, Garage, Garage Door Opener, Heated Garage
Garage Yes
Building
Story Three Or More
Foundation Slab
Structure Type Brick,Stucco
Schools
School District Dallas Isd
Others
Restrictions None
Ownership Geoffrey Wattiker
Acceptable Financing Cash, Conventional
Listing Terms Cash, Conventional
Financing Conventional
Read Less Info
Want to know what your home might be worth? Contact us for a FREE valuation!

Our team is ready to help you sell your home for the highest possible price ASAP

©2024 North Texas Real Estate Information Systems.
Bought with Julie Haymann • Allie Beth Allman & Assoc.
GET MORE INFORMATION

Realtor/ Real Estate Consultant | License ID: 777336
+1(817) 881-1033 | farren@realtorindfw.com






