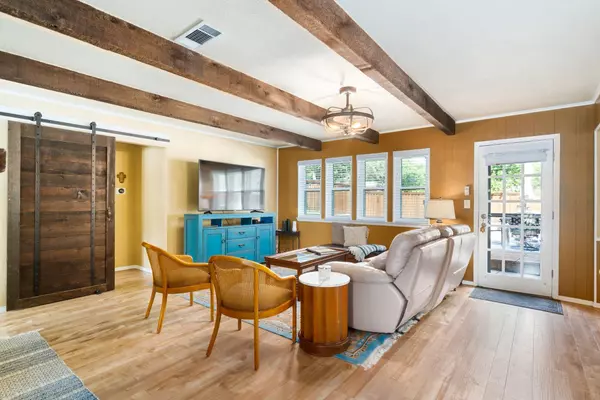$464,400
For more information regarding the value of a property, please contact us for a free consultation.
4 Beds
2 Baths
2,222 SqFt
SOLD DATE : 09/23/2022
Key Details
Property Type Single Family Home
Sub Type Single Family Residence
Listing Status Sold
Purchase Type For Sale
Square Footage 2,222 sqft
Price per Sqft $209
Subdivision Nottingham Estates
MLS Listing ID 20139175
Sold Date 09/23/22
Style Tudor
Bedrooms 4
Full Baths 2
HOA Y/N None
Year Built 1972
Annual Tax Amount $6,105
Lot Size 10,802 Sqft
Acres 0.248
Property Description
Updated home in well established Nottingham subdivision;centrally located in the DFW Metroplex; just minutes from entertainment, shopping,dining,and to DFW airport; this home has been lovingly updated and restored while honoring the Tudor style; upgrades include designer paint, plantation shutters, lighting, a smart thermostat, electrical panel, and the showstopper: a spa-worthy downstairs master suite designed for peace and relaxation; mature trees and huge backyard with deck for entertaining surrounded by a brand new 8' cedar fence featuring elec gate for privacy and security; kitchen has updated cabinets, granite countertop; tile and SS appliances; the only carpet in this home is on the stairs! Storage galore with several large closets, oversized garage, storage shed, carport and easy attic access; tankless hot water heater, gas range, security system with cameras and NO HOA.
Location
State TX
County Tarrant
Direction Duncan Perry North to Axminister Left on Bishop and house on the right; or rely on GPS
Rooms
Dining Room 1
Interior
Interior Features Double Vanity, Granite Counters, Pantry, Walk-In Closet(s)
Heating Central
Cooling Ceiling Fan(s), Central Air, Electric, Gas
Flooring Carpet, Ceramic Tile, Laminate, Slate
Fireplaces Number 1
Fireplaces Type Brick, Den, Double Sided, Gas Starter, Masonry, See Through Fireplace
Appliance Built-in Gas Range, Dishwasher, Disposal, Gas Cooktop, Gas Oven, Microwave, Plumbed For Gas in Kitchen, Tankless Water Heater
Heat Source Central
Laundry Utility Room, Full Size W/D Area
Exterior
Garage Spaces 2.0
Carport Spaces 1
Fence Back Yard, Gate, Security, Wood
Utilities Available City Sewer, City Water, Curbs, Electricity Connected
Roof Type Composition
Parking Type 2-Car Single Doors
Garage Yes
Building
Lot Description Interior Lot, Landscaped, Sprinkler System, Subdivision
Story Two
Foundation Slab
Structure Type Brick,Fiber Cement
Schools
School District Arlington Isd
Others
Ownership on record
Acceptable Financing Cash, Conventional, FHA, Lease Back, Texas Vet, VA Loan
Listing Terms Cash, Conventional, FHA, Lease Back, Texas Vet, VA Loan
Financing Cash
Special Listing Condition Aerial Photo, Res. Service Contract, Survey Available, Utility Easement
Read Less Info
Want to know what your home might be worth? Contact us for a FREE valuation!

Our team is ready to help you sell your home for the highest possible price ASAP

©2024 North Texas Real Estate Information Systems.
Bought with Marlody Soto • Coldwell Banker Realty
GET MORE INFORMATION

Realtor/ Real Estate Consultant | License ID: 777336
+1(817) 881-1033 | farren@realtorindfw.com






