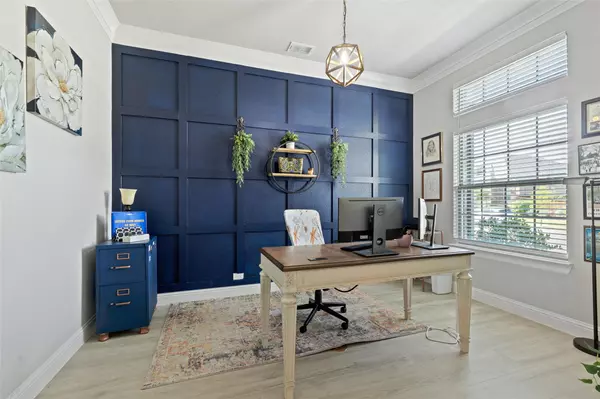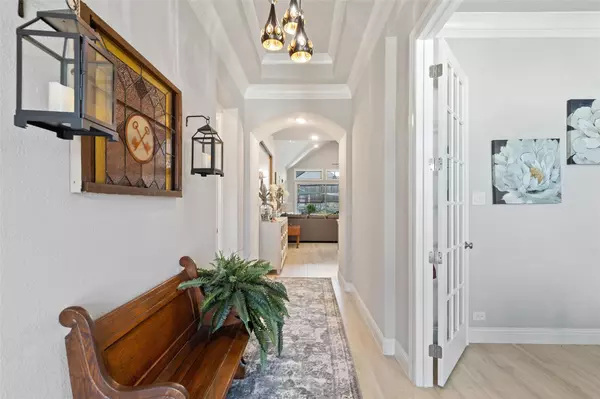$699,000
For more information regarding the value of a property, please contact us for a free consultation.
4 Beds
3 Baths
2,718 SqFt
SOLD DATE : 09/23/2022
Key Details
Property Type Single Family Home
Sub Type Single Family Residence
Listing Status Sold
Purchase Type For Sale
Square Footage 2,718 sqft
Price per Sqft $257
Subdivision Wildridge Ph 3D
MLS Listing ID 20140007
Sold Date 09/23/22
Style Traditional
Bedrooms 4
Full Baths 3
HOA Fees $90/qua
HOA Y/N Mandatory
Year Built 2019
Annual Tax Amount $9,574
Lot Size 0.265 Acres
Acres 0.265
Property Description
Prepare to be WOWED! 4 bedrooms, 3 full bathrooms, study, and flex space that could be a game or media room. But, that's not all, you can't miss the huge sliding glass door that opens up into the back yard paradise. Built in grill and fireplace, pool, gazebo plus raised garden beds, dog run complete with dog door into the utility room..just to name a few. Sellers have taken the upgrades even further by adding tile accents, upgraded lighting, shelves, tv console and more. The master retreat is oversized with beautiful windows and accented by a luxury bathroom and large closet. Secondary bedrooms are all nice and large with walk in closets. Working from home is a breeze in the lovely study at the front of the house complete with double doors. Sellers created their dream chef's kitchen which can now be yours with the GE Cafe appliance package that includes a double oven, five burner gas cooktop, microwave and dishwasher. Neighborhood amenities pool, ponds, lakeside area with kayaks, parks
Location
State TX
County Denton
Community Community Pool, Greenbelt, Jogging Path/Bike Path, Lake, Park, Playground, Pool
Direction Eldorado Parkway West to Oak Grove Pkwy turn right.Right on Shahan Prairie Rd. Left on Wildridge Blvd.Left on SurveyorLeft on Wildridge BLVDRight on Voyager Vista
Rooms
Dining Room 1
Interior
Interior Features Built-in Features, Cable TV Available, Cathedral Ceiling(s), Decorative Lighting, Eat-in Kitchen, Flat Screen Wiring, Kitchen Island, Open Floorplan, Pantry, Smart Home System, Vaulted Ceiling(s)
Heating ENERGY STAR Qualified Equipment, Zoned
Cooling Electric, ENERGY STAR Qualified Equipment, Zoned
Flooring Ceramic Tile, Simulated Wood
Fireplaces Number 1
Fireplaces Type Outside, Wood Burning
Appliance Dishwasher, Disposal, Gas Range, Double Oven, Plumbed For Gas in Kitchen, Water Filter
Heat Source ENERGY STAR Qualified Equipment, Zoned
Laundry Electric Dryer Hookup, Utility Room, Full Size W/D Area, Washer Hookup
Exterior
Exterior Feature Attached Grill, Covered Patio/Porch, Dog Run, Gas Grill, Outdoor Kitchen, Outdoor Living Center
Garage Spaces 2.0
Fence Wood
Pool Gunite, Heated, Outdoor Pool, Water Feature
Community Features Community Pool, Greenbelt, Jogging Path/Bike Path, Lake, Park, Playground, Pool
Utilities Available City Sewer, City Water
Roof Type Composition
Garage Yes
Private Pool 1
Building
Lot Description Corner Lot, Interior Lot, Irregular Lot
Story One
Foundation Slab
Structure Type Brick,Siding
Schools
School District Little Elm Isd
Others
Ownership see agent
Acceptable Financing Cash, Conventional, FHA, VA Loan
Listing Terms Cash, Conventional, FHA, VA Loan
Financing Conventional
Read Less Info
Want to know what your home might be worth? Contact us for a FREE valuation!

Our team is ready to help you sell your home for the highest possible price ASAP

©2025 North Texas Real Estate Information Systems.
Bought with Tracy Germansen Mccord • Coldwell Banker Apex, REALTORS
GET MORE INFORMATION
Realtor/ Real Estate Consultant | License ID: 777336
+1(817) 881-1033 | farren@realtorindfw.com






