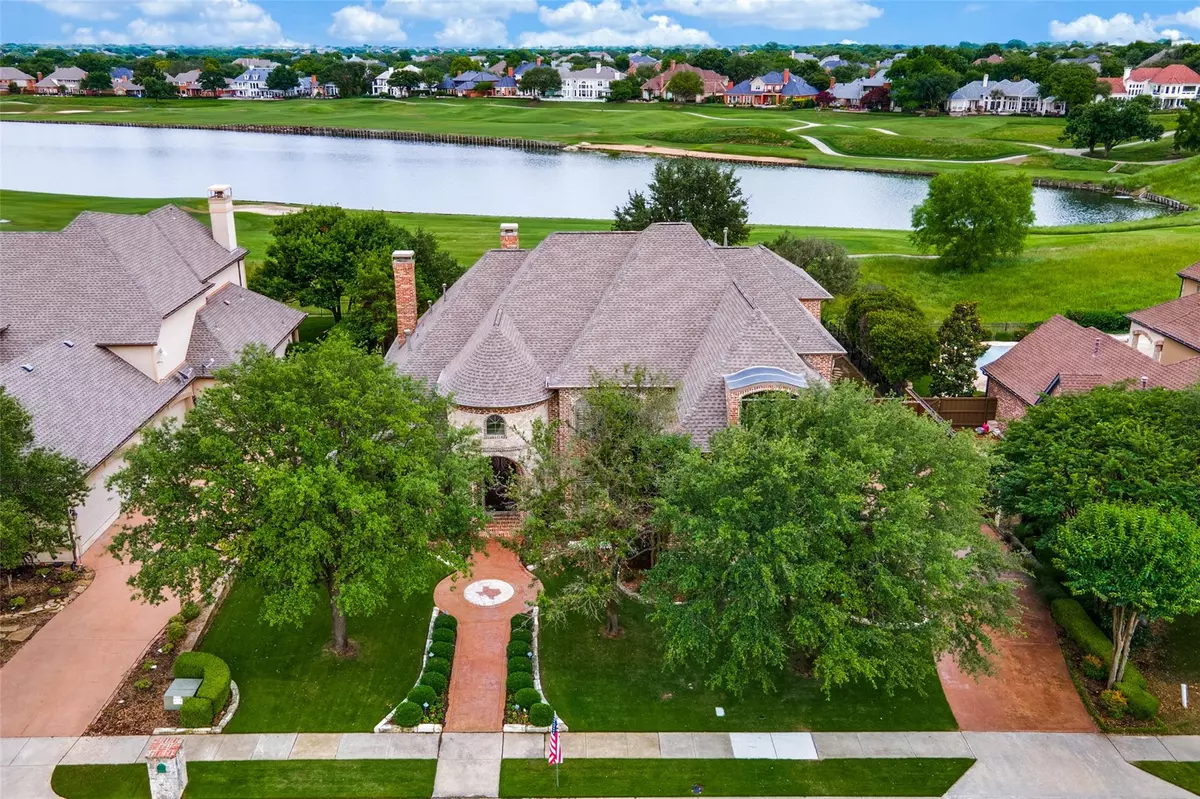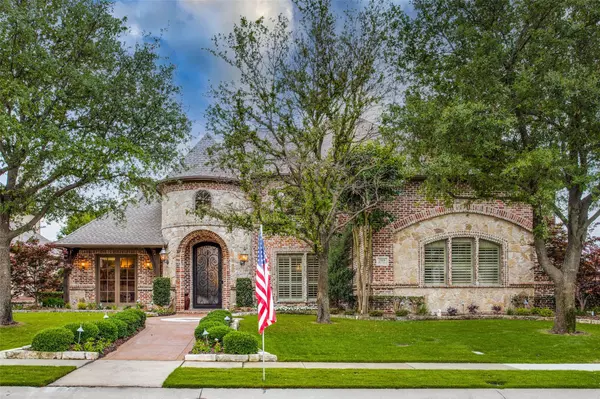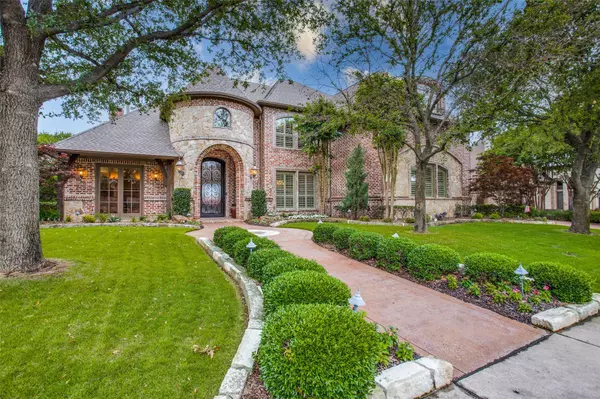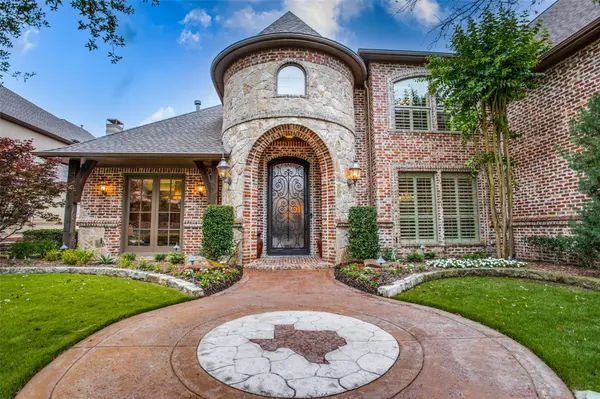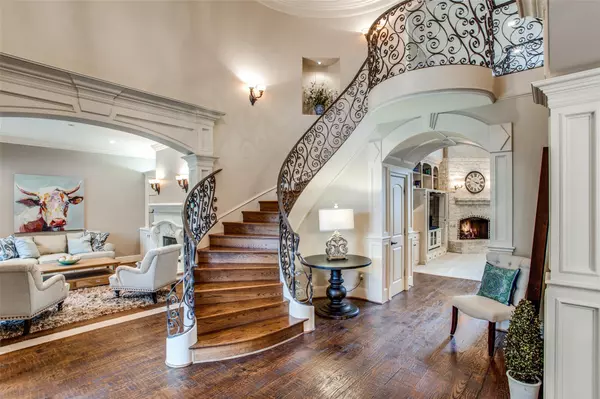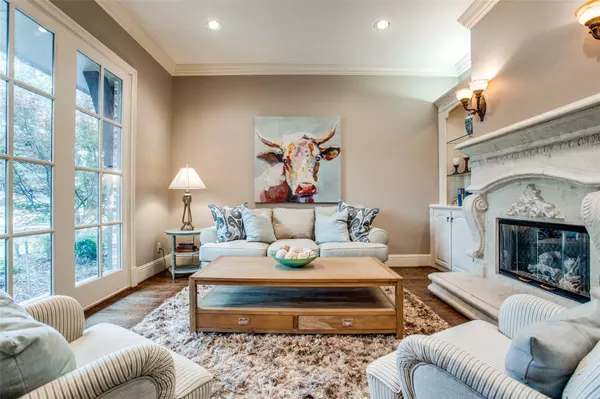$1,895,000
For more information regarding the value of a property, please contact us for a free consultation.
5 Beds
4 Baths
6,181 SqFt
SOLD DATE : 09/16/2022
Key Details
Property Type Single Family Home
Sub Type Single Family Residence
Listing Status Sold
Purchase Type For Sale
Square Footage 6,181 sqft
Price per Sqft $306
Subdivision Isleworth Add
MLS Listing ID 20126482
Sold Date 09/16/22
Style Traditional
Bedrooms 5
Full Baths 4
HOA Fees $180/ann
HOA Y/N Mandatory
Year Built 2003
Annual Tax Amount $24,984
Lot Size 0.330 Acres
Acres 0.33
Property Description
One of the best golf course views in all of Collin County featuring two fairways, lake and clubhouse views, all on hole #9 of Stonebridge Ranch Pete Dye course. Located in the gated Isleworth neighborhood and built by Stonecrest Custom homes, this floorplan features oversized bedrooms, dedicated study, formals, gameroom, media, and spacious eat in kitchen. Exquisite finish out boasts 4 fireplaces, hardwood floors, gorgeous antiqued cabinetry, custom woodwork, curved wrought iron staircase, saltwater pool, spa, and outdoor living. 3 car garage. Recent updates include new HVAC units, new iron fencing, hot water heaters, pool heater, and more.
Location
State TX
County Collin
Direction Heading north on Stonebridge past Glen Oaks, take a left on Beacon Hill. Gate code to be provided with showing instructions.
Rooms
Dining Room 2
Interior
Interior Features Built-in Wine Cooler, Cable TV Available, Central Vacuum, Decorative Lighting, High Speed Internet Available, Multiple Staircases, Paneling, Sound System Wiring, Vaulted Ceiling(s), Wainscoting, Wet Bar
Heating Central, Natural Gas
Cooling Ceiling Fan(s), Central Air, Electric
Flooring Carpet, Ceramic Tile, Wood
Fireplaces Number 4
Fireplaces Type Gas Logs, Gas Starter, Master Bedroom, See Through Fireplace, Stone
Appliance Built-in Refrigerator, Commercial Grade Range, Dishwasher, Disposal, Electric Oven, Gas Cooktop, Gas Water Heater, Microwave, Double Oven, Plumbed for Ice Maker, Warming Drawer, Water Softener
Heat Source Central, Natural Gas
Exterior
Exterior Feature Attached Grill, Covered Patio/Porch, Fire Pit, Rain Gutters, Lighting
Garage Spaces 3.0
Fence Wrought Iron
Pool Gunite, Heated, In Ground, Pool Sweep, Pool/Spa Combo, Salt Water, Sport, Water Feature
Utilities Available All Weather Road, City Sewer, City Water, Curbs, Sidewalk, Underground Utilities
Roof Type Composition
Garage Yes
Private Pool 1
Building
Lot Description Few Trees, Interior Lot, Landscaped, On Golf Course, Sprinkler System, Subdivision
Story Two
Foundation Slab
Structure Type Brick
Schools
School District Mckinney Isd
Others
Financing Conventional
Read Less Info
Want to know what your home might be worth? Contact us for a FREE valuation!

Our team is ready to help you sell your home for the highest possible price ASAP

©2025 North Texas Real Estate Information Systems.
Bought with Lisa Stevens • Dwell Realty
GET MORE INFORMATION
Realtor/ Real Estate Consultant | License ID: 777336
+1(817) 881-1033 | farren@realtorindfw.com

