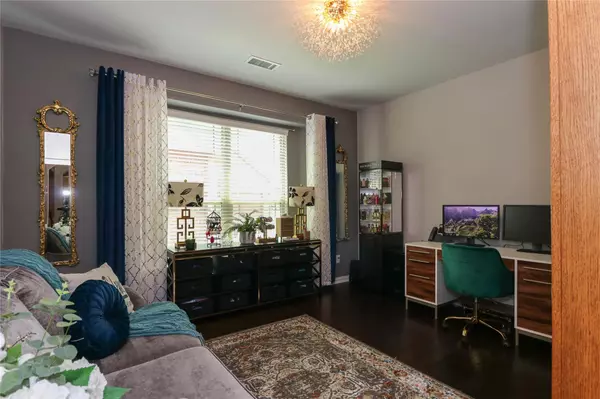$675,000
For more information regarding the value of a property, please contact us for a free consultation.
5 Beds
4 Baths
4,294 SqFt
SOLD DATE : 09/09/2022
Key Details
Property Type Single Family Home
Sub Type Single Family Residence
Listing Status Sold
Purchase Type For Sale
Square Footage 4,294 sqft
Price per Sqft $157
Subdivision Dove Chase Ph 1
MLS Listing ID 20122523
Sold Date 09/09/22
Style Traditional
Bedrooms 5
Full Baths 4
HOA Fees $22/ann
HOA Y/N Mandatory
Year Built 2017
Annual Tax Amount $10,942
Lot Size 8,102 Sqft
Acres 0.186
Property Description
Stunning Home Located in the Mansfield ISD! Built by First Texas in 2017, this Exceptional 5 Bedroom, 4 Bath Residence has Wonderful Character Throughout! Starting with the Impressive Entrance, this Well-Maintained Home Features an Executive Study, Formal Living, Formal Dining... both with Tray Ceilings, a Gorgeous Kitchen which Boasts White Cabinetry, Granite Counters, Double Ovens, a Gas Cooktop, an Oversized Island, and a Walk-In Pantry! The Family Room is the Perfect Place to Entertain Your Guests! It's Open to the Kitchen & Breakfast Nook, has Soaring Ceilings, and an Eye-Catching Floor-to-Ceiling Stone Fireplace! The Owners Retreat is Huge and has a Beautiful Ensuite! Upstairs there is a Spacious Game Room, a Large Theatre Room with a Wet Bar, 4 Big Bedrooms, & 2 Full Baths! Outside, you have a Wide L Shaped Covered Patio and an Easy-To-Maintain Back Yard! The neighborhood is near Highways, Shopping, & Dining! Buyer or Agent to verify ALL information contained in this listing!
Location
State TX
County Johnson
Direction Use GPS or From 360 or 287 Exit Heritage Parkway. Head west on Heritage Parkway to Business 287-Hwy 157-S. Main. Turn south on Business 287-Hwy 157-S. Main. Dove Chase will be on your left. Turn into the community at Pheasant Crossing. Make a Left on Nighthawk Lane. Make a Right on Sterling Trace.
Rooms
Dining Room 2
Interior
Interior Features Cable TV Available, Decorative Lighting, Granite Counters, High Speed Internet Available, Kitchen Island, Open Floorplan, Pantry, Vaulted Ceiling(s), Walk-In Closet(s), Wet Bar
Heating Central, Fireplace Insert, Natural Gas
Cooling Ceiling Fan(s), Central Air, Electric
Flooring Carpet, Ceramic Tile, Wood
Fireplaces Number 1
Fireplaces Type Gas
Appliance Dishwasher, Disposal, Gas Cooktop, Microwave, Double Oven, Plumbed For Gas in Kitchen, Vented Exhaust Fan
Heat Source Central, Fireplace Insert, Natural Gas
Laundry Utility Room, Full Size W/D Area
Exterior
Exterior Feature Covered Patio/Porch, Rain Gutters
Garage Spaces 2.0
Fence Wood
Utilities Available Cable Available, City Sewer, City Water, Concrete, Curbs, Electricity Available, Individual Gas Meter, Individual Water Meter, Natural Gas Available, Sewer Available, Sidewalk, Underground Utilities
Roof Type Composition
Parking Type 2-Car Single Doors, Driveway, Garage Faces Front
Garage Yes
Building
Lot Description Few Trees, Interior Lot, Sprinkler System, Subdivision
Story Two
Foundation Slab
Structure Type Brick,Rock/Stone,Wood
Schools
School District Mansfield Isd
Others
Ownership Owner on Record
Acceptable Financing Cash, Conventional, Other
Listing Terms Cash, Conventional, Other
Financing FHA 203(b)
Read Less Info
Want to know what your home might be worth? Contact us for a FREE valuation!

Our team is ready to help you sell your home for the highest possible price ASAP

©2024 North Texas Real Estate Information Systems.
Bought with Kolawole Adebisi • eXp Realty LLC
GET MORE INFORMATION

Realtor/ Real Estate Consultant | License ID: 777336
+1(817) 881-1033 | farren@realtorindfw.com






