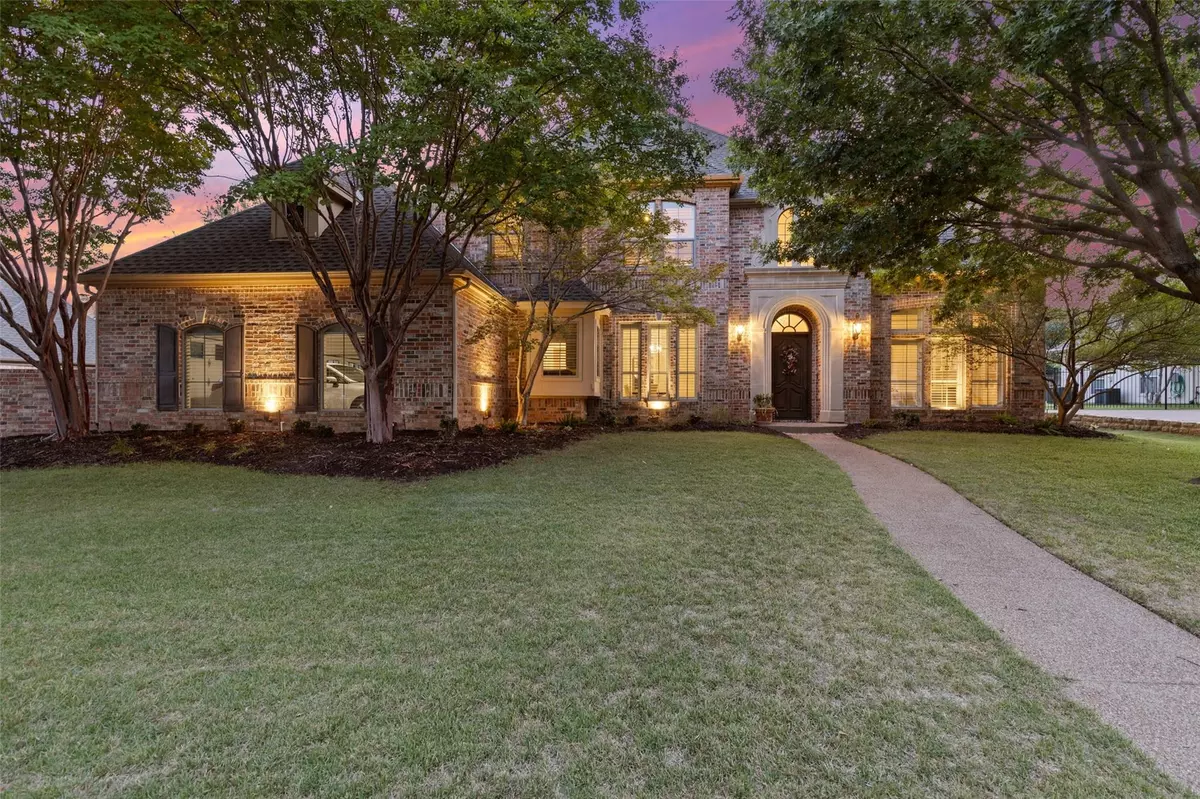$1,250,000
For more information regarding the value of a property, please contact us for a free consultation.
5 Beds
5 Baths
4,651 SqFt
SOLD DATE : 09/12/2022
Key Details
Property Type Single Family Home
Sub Type Single Family Residence
Listing Status Sold
Purchase Type For Sale
Square Footage 4,651 sqft
Price per Sqft $268
Subdivision Monticello Estates
MLS Listing ID 20145581
Sold Date 09/12/22
Style Traditional
Bedrooms 5
Full Baths 4
Half Baths 1
HOA Fees $192/ann
HOA Y/N Mandatory
Year Built 1998
Annual Tax Amount $17,265
Lot Size 0.379 Acres
Acres 0.379
Property Description
Gorgeous home in the desirable guard-gated Monticello of Southlake. Located on a quiet street offering an excellent floorplan and attention to detail throughout. Seller put in over $100k in upgrades including Pella energy effecient windows, tankless hot water heater, insulated high lift garage doors, motorized shades, carpets, flooring plus more!! Impressive entry with soaring ceiling and sweeping staircase. The kitchen features a wet bar with wine storage, breakfast bar, gas cooktop, double oven, breakfast bar, center island, and more! The breakfast and family rooms offer expansive views of the backyard and an abundance of natural light. Handsome study with rich wood paneling and custom built-ins. Large master suite offering private access to the backyard and cozy sitting area. Luxurious bath featuring dual vanities, walk-in shower, soaking tub, and walk-in closets. Beautifully landscaped lot with a covered patio and sparkling pool with spa, perfect for evenings spent outdoors.
Location
State TX
County Tarrant
Community Curbs, Gated, Guarded Entrance, Jogging Path/Bike Path, Lake, Perimeter Fencing, Tennis Court(S)
Direction From Southlake Blvd turn south onto White Chapel. At the roundabout take first right onto Continental. Continue about a half mile, Monticello gated entry will be on the right. From guard gate, turn right. Follow Parkview over speed bump. Home will be the last one on the left.
Rooms
Dining Room 2
Interior
Interior Features Cable TV Available, Chandelier, Double Vanity, Granite Counters, Kitchen Island, Multiple Staircases, Paneling, Pantry, Wainscoting, Walk-In Closet(s)
Heating Central, Fireplace(s), Natural Gas, Zoned
Cooling Ceiling Fan(s), Central Air, Electric, Zoned
Flooring Carpet, Ceramic Tile, Hardwood, Laminate
Fireplaces Number 2
Fireplaces Type Living Room
Appliance Dishwasher, Disposal, Gas Cooktop, Gas Water Heater, Microwave, Tankless Water Heater
Heat Source Central, Fireplace(s), Natural Gas, Zoned
Laundry Gas Dryer Hookup, Utility Room, Full Size W/D Area, Washer Hookup
Exterior
Exterior Feature Covered Patio/Porch, Rain Gutters
Garage Spaces 3.0
Fence Back Yard, Wood, Wrought Iron
Pool Gunite, In Ground
Community Features Curbs, Gated, Guarded Entrance, Jogging Path/Bike Path, Lake, Perimeter Fencing, Tennis Court(s)
Utilities Available Cable Available, City Sewer, City Water, Curbs
Roof Type Composition
Parking Type Covered, Driveway, Electric Gate, Electric Vehicle Charging Station(s), Garage, Garage Door Opener, Garage Faces Side
Garage Yes
Private Pool 1
Building
Lot Description Landscaped, Lrg. Backyard Grass, Sprinkler System, Subdivision
Story Two
Foundation Slab
Structure Type Brick
Schools
High Schools Carroll
School District Carroll Isd
Others
Ownership See Tax records
Financing Cash
Read Less Info
Want to know what your home might be worth? Contact us for a FREE valuation!

Our team is ready to help you sell your home for the highest possible price ASAP

©2024 North Texas Real Estate Information Systems.
Bought with Evan Shi • Keller Williams Prosper Celina
GET MORE INFORMATION

Realtor/ Real Estate Consultant | License ID: 777336
+1(817) 881-1033 | farren@realtorindfw.com






