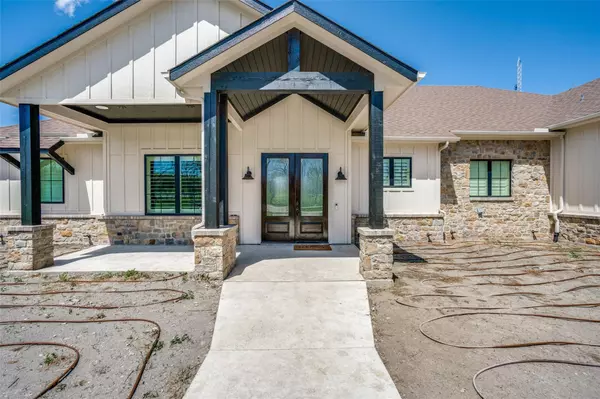$2,100,000
For more information regarding the value of a property, please contact us for a free consultation.
4 Beds
4 Baths
3,832 SqFt
SOLD DATE : 09/08/2022
Key Details
Property Type Single Family Home
Sub Type Single Family Residence
Listing Status Sold
Purchase Type For Sale
Square Footage 3,832 sqft
Price per Sqft $548
Subdivision Trinity Meadows Sub
MLS Listing ID 20028992
Sold Date 09/08/22
Style Modern Farmhouse
Bedrooms 4
Full Baths 3
Half Baths 1
HOA Y/N None
Year Built 2021
Annual Tax Amount $6,212
Lot Size 28.587 Acres
Acres 28.587
Property Description
Welcome to your new ranch! This beautiful, custom farmhouse was just built and features all the extras you could want. 28+ acres to roam and play on and 3,800+sqft of living space in the main home. A second building has a custom 740sqft 1b1b home with hard wood floors and a 6 car climate controlled garage (man cave). The main house features a master suite with a gorgeous soaking tub and walk-through double shower with rain head, a beautifully open commercial kitchen is centered at the heart of the open floorplan and nearby coffee bar features a pellet icemaker. The large walk-in pantry with counters and outlets has storage galore. No feature was left out of the build, including a bedroom just for the fur babies with their own shower and washer and dryer. A secret room provides safety for your precious valuables. A burn pit and shooting mound adds to the outdoor activities. Enjoy your evening watching the sunset over either of two beautiful ponds, one of which is a spawning pond.
Location
State TX
County Grayson
Direction From Van Alstyne take the exit off 75 to 121. From 121 take Bethel Cannon rd and drive approximately 1 mile and go to 3519 Bethel Cannon rd.
Rooms
Dining Room 1
Interior
Interior Features Built-in Features, Cable TV Available, Decorative Lighting, High Speed Internet Available, Kitchen Island, Open Floorplan, Pantry, Sound System Wiring, Walk-In Closet(s)
Heating Central
Cooling Central Air
Flooring Luxury Vinyl Plank
Fireplaces Number 1
Fireplaces Type Decorative, Family Room, Gas
Equipment Generator
Appliance Built-in Refrigerator, Commercial Grade Range, Commercial Grade Vent, Dishwasher, Disposal, Ice Maker, Double Oven, Refrigerator, Tankless Water Heater
Heat Source Central
Exterior
Garage Spaces 9.0
Utilities Available Co-op Electric, Gravel/Rock, Outside City Limits, Private Sewer, Propane, Rural Water District
Roof Type Composition
Garage Yes
Private Pool 1
Building
Story One
Foundation Slab
Structure Type Brick,Fiber Cement
Schools
School District Van Alstyne Isd
Others
Ownership KATA REVOCABLE TRUST THOMAS AVALOS AND KRISTY AVAL
Financing Cash
Read Less Info
Want to know what your home might be worth? Contact us for a FREE valuation!

Our team is ready to help you sell your home for the highest possible price ASAP

©2025 North Texas Real Estate Information Systems.
Bought with Patrice Johnson • TDRealty
GET MORE INFORMATION
Realtor/ Real Estate Consultant | License ID: 777336
+1(817) 881-1033 | farren@realtorindfw.com






