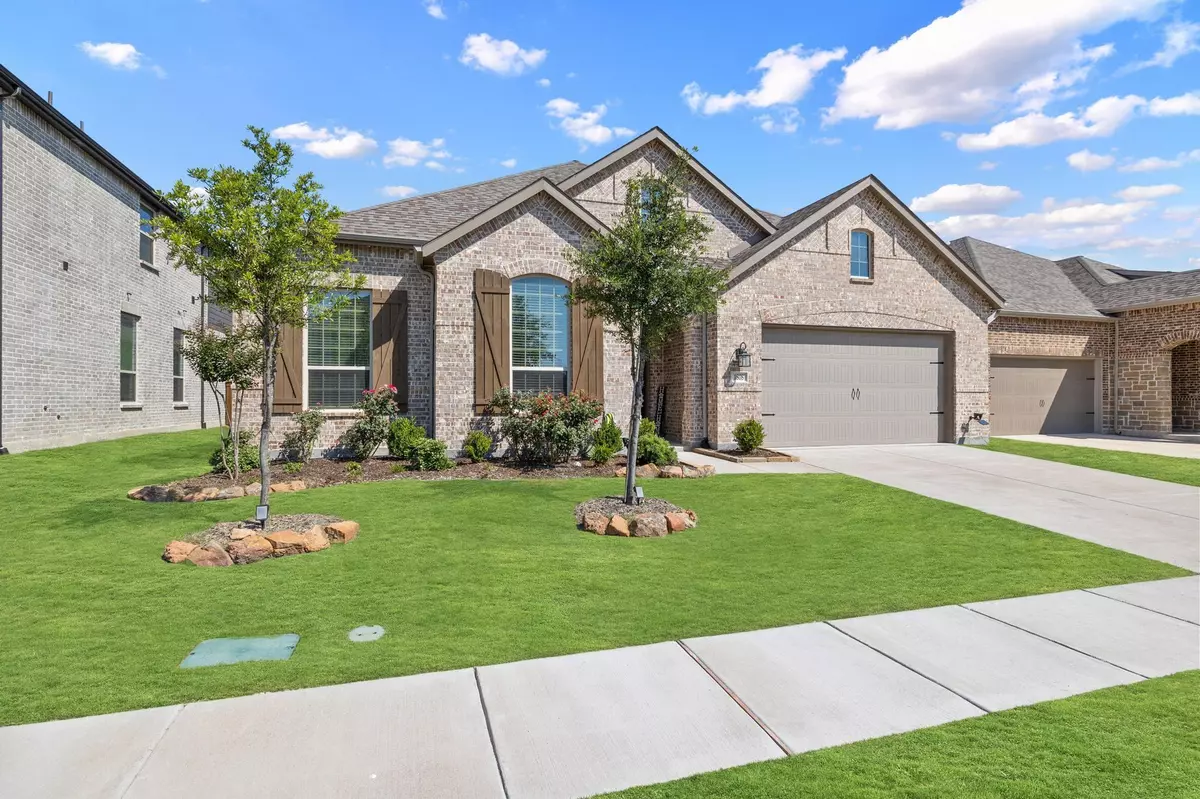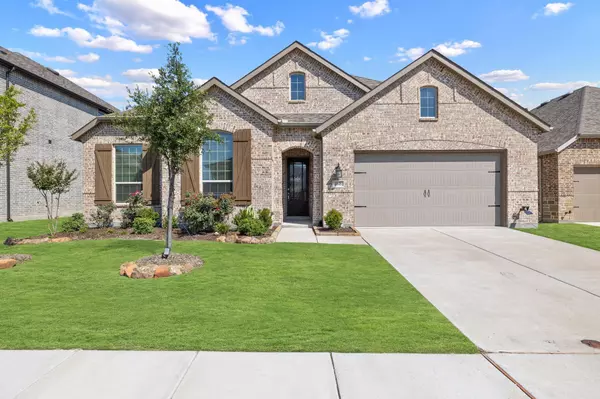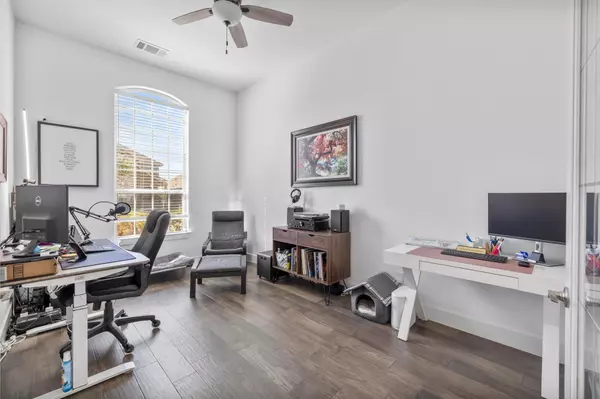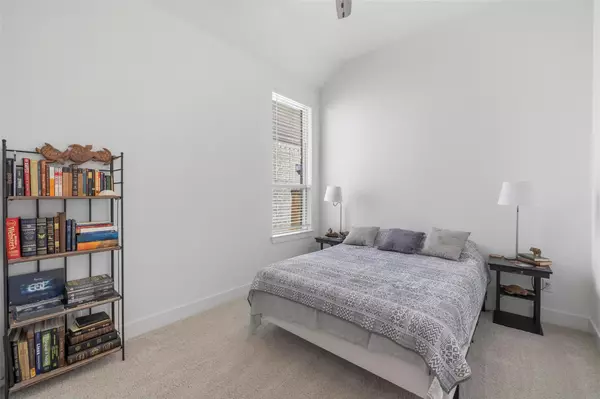$464,900
For more information regarding the value of a property, please contact us for a free consultation.
4 Beds
4 Baths
2,929 SqFt
SOLD DATE : 09/02/2022
Key Details
Property Type Single Family Home
Sub Type Single Family Residence
Listing Status Sold
Purchase Type For Sale
Square Footage 2,929 sqft
Price per Sqft $158
Subdivision Devonshire
MLS Listing ID 20094268
Sold Date 09/02/22
Style Traditional
Bedrooms 4
Full Baths 3
Half Baths 1
HOA Fees $47/qua
HOA Y/N Mandatory
Year Built 2019
Lot Size 7,405 Sqft
Acres 0.17
Property Description
Welcome home! Come tour this spacious South-East facing home on a lot with 61.5 feet of frontage, built by Highland Homes in 2019. Ideal for entertaining, this open concept floorplan features high ceilings, formal dining room, large living room and sizeable media room. The house also boasts a roomy home office, with preinstalled cables for high-speed fiber internet, perfect for those who work from home. During hot summer days, take the crew down to one of two resort-style community amenity centers, featuring oversized pools, sports courts, pavilions and club houses. The Devonshire community also has walking or biking trails, lakes and greenbelts. The community park and playground are perfect for fun in the Texas sun for residents of all ages. Devonshire features sought-after schools, and is conveniently located near excellent shopping, recreation and retail. In this home, you can have it all!
Location
State TX
County Kaufman
Community Club House, Community Pool, Fishing, Greenbelt, Jogging Path/Bike Path, Lake, Park, Perimeter Fencing, Playground, Pool, Sidewalks
Direction From Dallas: Head East on I-30E. Keep right at the fork to merge onto US-80E. Drive 14 miles. Take the exit toward FM548. Turn left onto FM548. Drive 2.8 miles. Turn left on Devonshire Dr. 0.3 miles then right onto Knoxbridge Rd. Right onto Chadwick Ln. Left onto Castleford. Right onto Ramsgate Rd.
Rooms
Dining Room 2
Interior
Interior Features Granite Counters, High Speed Internet Available, Kitchen Island, Open Floorplan, Pantry, Smart Home System, Walk-In Closet(s)
Heating Central, Natural Gas
Cooling Central Air, Electric
Flooring Carpet, Ceramic Tile, Vinyl
Fireplaces Number 1
Fireplaces Type Heatilator
Appliance Dishwasher, Disposal, Gas Cooktop, Gas Water Heater, Tankless Water Heater
Heat Source Central, Natural Gas
Exterior
Exterior Feature Covered Patio/Porch, Garden(s), Rain Gutters, Private Yard
Garage Spaces 2.0
Fence Wood
Community Features Club House, Community Pool, Fishing, Greenbelt, Jogging Path/Bike Path, Lake, Park, Perimeter Fencing, Playground, Pool, Sidewalks
Utilities Available Co-op Water, Individual Water Meter, MUD Sewer, Outside City Limits, Sidewalk
Roof Type Composition
Parking Type 2-Car Single Doors, Garage Faces Front
Garage Yes
Building
Lot Description Landscaped, Sprinkler System
Story One
Foundation Slab
Structure Type Brick
Schools
School District Forney Isd
Others
Ownership Derryk and Betsy Bidez
Financing Conventional
Read Less Info
Want to know what your home might be worth? Contact us for a FREE valuation!

Our team is ready to help you sell your home for the highest possible price ASAP

©2024 North Texas Real Estate Information Systems.
Bought with Gustavo Fuchs • JPAR Arlington
GET MORE INFORMATION

Realtor/ Real Estate Consultant | License ID: 777336
+1(817) 881-1033 | farren@realtorindfw.com






