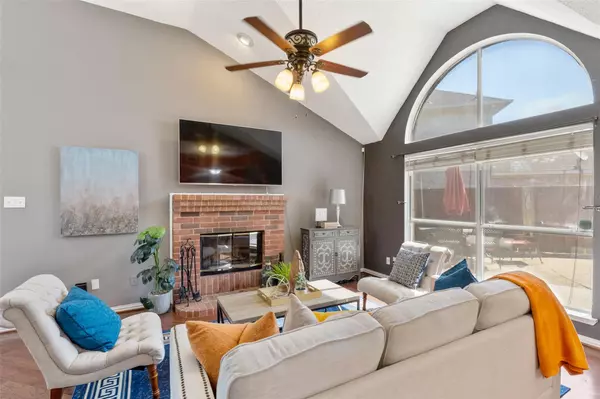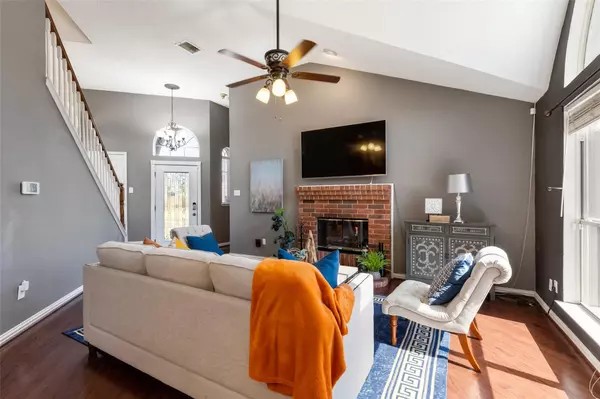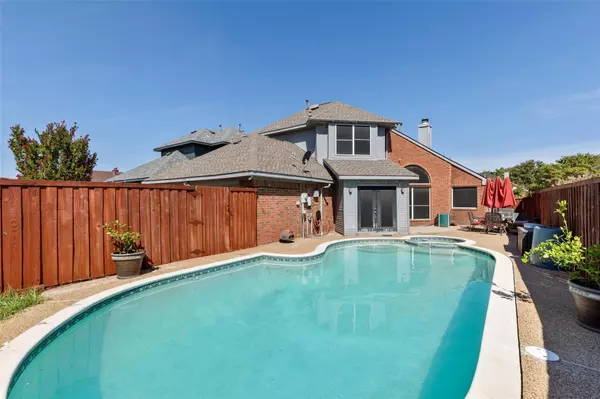$300,000
For more information regarding the value of a property, please contact us for a free consultation.
3 Beds
3 Baths
1,639 SqFt
SOLD DATE : 09/02/2022
Key Details
Property Type Single Family Home
Sub Type Single Family Residence
Listing Status Sold
Purchase Type For Sale
Square Footage 1,639 sqft
Price per Sqft $183
Subdivision Creek Crossing Estates
MLS Listing ID 20126002
Sold Date 09/02/22
Style Traditional
Bedrooms 3
Full Baths 2
Half Baths 1
HOA Y/N None
Year Built 1992
Annual Tax Amount $6,090
Lot Size 5,706 Sqft
Acres 0.131
Property Description
Multiple offers received Highest and Best due by Saturday at 7:00pm An oversized pool is waiting for you in this 3 bedroom 2.5 home. You will enjoy the pool sweeping robot that comes with the property. The large master is downstairs with an ensuite bath. Master bath has dual sinks, a separate shower and garden tub. The two secondary bedrooms upstairs are joined by a jack and jill bath. The family room has tall cathedral ceiling and a wood burning fireplace. This family room looks out at the pool and patio. Plenty of room for family and friends to come enjoy your pool with a wrap around patio. Open living and roomy kitchen with granite and some open shelving to show off your nice china or favorite serving pieces. The half bathroom is off the kitchen and makes it easy for chef, guest or family members. You will enjoy a flex room that can be used as an office, play room, craft room, man cave or den. Walk in closets in all the bedrooms and plenty of storage in the kitchen.
Location
State TX
County Dallas
Community Curbs, Sidewalks
Direction Follow GPS
Rooms
Dining Room 1
Interior
Interior Features Cable TV Available, Cathedral Ceiling(s), Double Vanity, Granite Counters, High Speed Internet Available, Kitchen Island, Open Floorplan, Pantry
Heating Electric
Cooling Ceiling Fan(s), Central Air
Flooring Carpet, Ceramic Tile, Wood
Fireplaces Number 1
Fireplaces Type Family Room, Gas, Wood Burning
Appliance Dishwasher, Disposal, Electric Range, Microwave
Heat Source Electric
Laundry Gas Dryer Hookup, Full Size W/D Area, Washer Hookup
Exterior
Garage Spaces 2.0
Fence Wood
Pool Gunite
Community Features Curbs, Sidewalks
Utilities Available City Sewer, City Water, Concrete, Curbs, Individual Gas Meter, Individual Water Meter, Sidewalk, Underground Utilities
Roof Type Composition
Parking Type 2-Car Single Doors, Concrete, Driveway, Garage Door Opener, Garage Faces Rear
Garage Yes
Private Pool 1
Building
Story Two
Foundation Slab
Structure Type Board & Batten Siding,Brick
Schools
School District Mesquite Isd
Others
Restrictions Development
Ownership Knight
Acceptable Financing Cash, Conventional, FHA, VA Loan
Listing Terms Cash, Conventional, FHA, VA Loan
Financing FHA
Special Listing Condition Survey Available
Read Less Info
Want to know what your home might be worth? Contact us for a FREE valuation!

Our team is ready to help you sell your home for the highest possible price ASAP

©2024 North Texas Real Estate Information Systems.
Bought with Christine De Vivo • CENTURY 21 Judge Fite Co.
GET MORE INFORMATION

Realtor/ Real Estate Consultant | License ID: 777336
+1(817) 881-1033 | farren@realtorindfw.com






