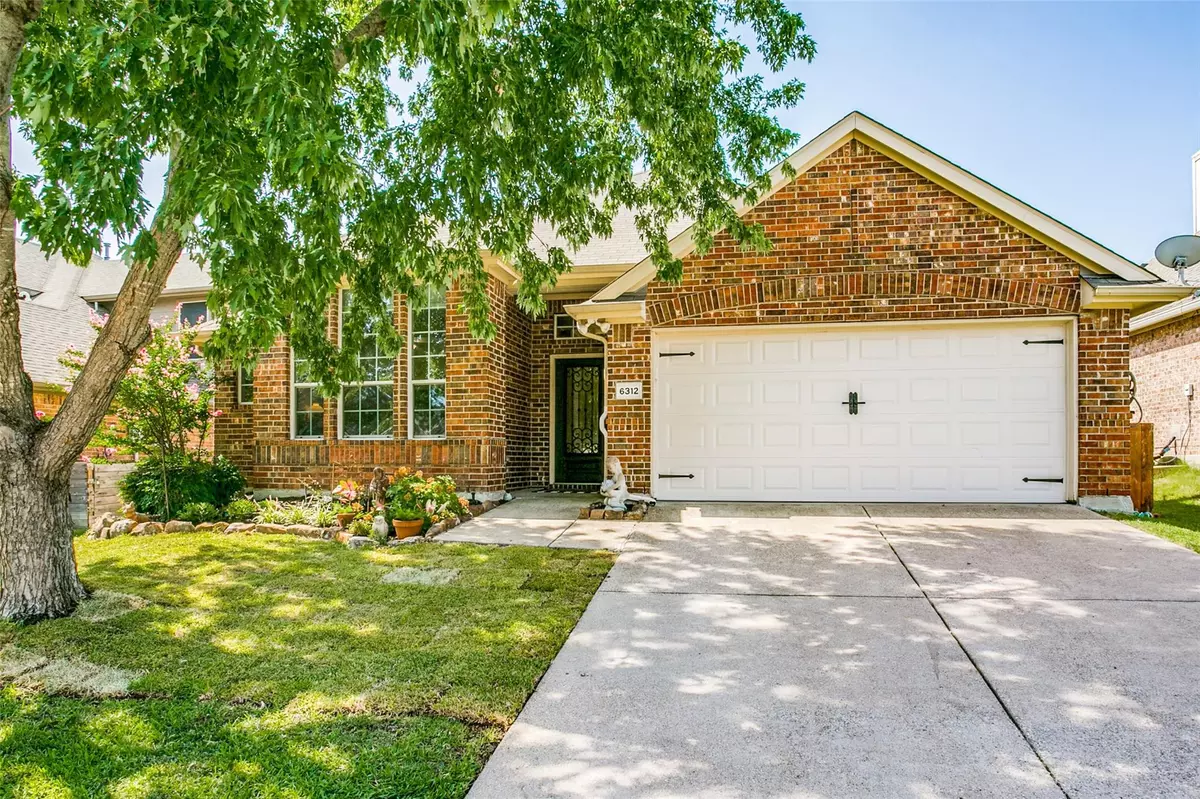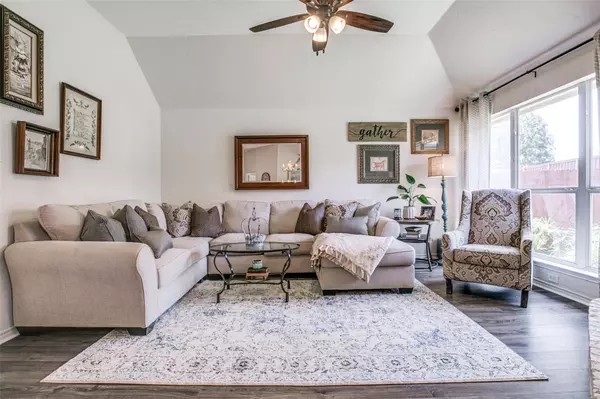$429,000
For more information regarding the value of a property, please contact us for a free consultation.
3 Beds
2 Baths
1,916 SqFt
SOLD DATE : 08/25/2022
Key Details
Property Type Single Family Home
Sub Type Single Family Residence
Listing Status Sold
Purchase Type For Sale
Square Footage 1,916 sqft
Price per Sqft $223
Subdivision Woodbridge Ph 06
MLS Listing ID 20116935
Sold Date 08/25/22
Bedrooms 3
Full Baths 2
HOA Fees $40/ann
HOA Y/N Mandatory
Year Built 2005
Annual Tax Amount $6,804
Lot Size 6,490 Sqft
Acres 0.149
Property Description
Beautifully Updated 3 bedroom +study home in the desirable Woodbridge Community. Clubhouse for members, numerous pools, parks and trails for the neighborhood. Open floor plan, kitchen with a huge skylight over the center island that lets in lots of natural light. Kitchen updated with granite counter tops, updated appliances, lovely designer backsplash. Floors updated to Luxury Vinyl Plank throughout entire home. The living room and master bedroom are in the back of the house. The renovated master bath boasts a huge shower and dual vanity with an extra storage closet. Designer carpet in Master closet. Garage offers custom cabinets for storage and garage door installed 2021. The nice sized backyard has a great covered patio and shed for storage. Come see before its gone!
Location
State TX
County Dallas
Community Club House, Community Pool, Community Sprinkler, Curbs, Golf, Greenbelt, Jogging Path/Bike Path, Lake, Park, Playground, Pool, Restaurant, Sidewalks
Direction From Hwy 78 (Lavon Dr) take Country Club south into Woodbridge Community. Follow Country Club to Holly Crest. Turn Left. 2nd house on the right.
Rooms
Dining Room 1
Interior
Interior Features Cable TV Available, Decorative Lighting, Flat Screen Wiring, High Speed Internet Available
Heating Natural Gas
Cooling Ceiling Fan(s), Central Air, Electric
Flooring Luxury Vinyl Plank, Tile
Fireplaces Number 1
Fireplaces Type Den, Gas, Gas Logs, Gas Starter, Great Room
Appliance Dishwasher, Disposal, Electric Oven, Gas Range, Microwave, Plumbed For Gas in Kitchen, Refrigerator
Heat Source Natural Gas
Laundry Electric Dryer Hookup, Utility Room, Full Size W/D Area, Washer Hookup
Exterior
Exterior Feature Covered Patio/Porch, Rain Gutters, Private Yard
Garage Spaces 2.0
Fence Back Yard, Fenced, Wood
Community Features Club House, Community Pool, Community Sprinkler, Curbs, Golf, Greenbelt, Jogging Path/Bike Path, Lake, Park, Playground, Pool, Restaurant, Sidewalks
Utilities Available Cable Available, City Sewer, City Water, Concrete, Curbs, Individual Gas Meter, Individual Water Meter, Sidewalk, Underground Utilities
Roof Type Composition
Parking Type Driveway, Garage, Garage Door Opener, Garage Faces Front
Garage Yes
Building
Lot Description Interior Lot, Landscaped, Sprinkler System, Subdivision
Story One
Foundation Pillar/Post/Pier
Structure Type Brick,Siding,Wood
Schools
School District Garland Isd
Others
Ownership Ask Agent
Acceptable Financing Cash, Conventional, FHA
Listing Terms Cash, Conventional, FHA
Financing Conventional
Read Less Info
Want to know what your home might be worth? Contact us for a FREE valuation!

Our team is ready to help you sell your home for the highest possible price ASAP

©2024 North Texas Real Estate Information Systems.
Bought with Andrea Wright • Ebby Halliday, REALTORS
GET MORE INFORMATION

Realtor/ Real Estate Consultant | License ID: 777336
+1(817) 881-1033 | farren@realtorindfw.com






