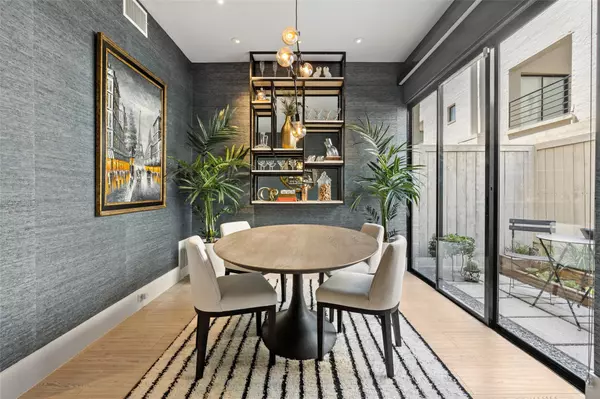$525,000
For more information regarding the value of a property, please contact us for a free consultation.
2 Beds
2 Baths
1,033 SqFt
SOLD DATE : 08/29/2022
Key Details
Property Type Condo
Sub Type Condominium
Listing Status Sold
Purchase Type For Sale
Square Footage 1,033 sqft
Price per Sqft $508
Subdivision 3920-22 Travis Street Condo
MLS Listing ID 20113629
Sold Date 08/29/22
Style Contemporary/Modern
Bedrooms 2
Full Baths 1
Half Baths 1
HOA Fees $495/mo
HOA Y/N Mandatory
Year Built 1985
Annual Tax Amount $10,355
Lot Size 0.682 Acres
Acres 0.682
Property Description
Final & best by 6pm TODAY July 19. Experience Elevated living every day at this AIA Morrison designed home.Entry at once intrigues and welcomes.On your right is the Phillip Jeffries wrapped dining overlooking 1 of 3 private outdoor spaces. Flow from there is easy w a sleek modern galley kitchen w a deep trough sink, subzero and quartz counters.A designer rich detailed guest bath makes a fine statement.The living room's rear wall of glass is interrupted by only a romance-inducing wood-burning fireplace.Backyard's water feature and lounge seating invoke serenity, as well as easy access to both underground reserved parking spots and storage room.Upstairs primary bedroom retreat is swoon worthy with statement wall and walk-in closet.Full bath is awash in luxury details; bespoke Flatiron double sink vanity, shower garden tub and private water closet being part.
Location
State TX
County Dallas
Community Community Sprinkler, Curbs, Gated, Perimeter Fencing, Sidewalks
Direction From 75 Central Expressway take the Blackburn exit west toward West Village. After crossing Cole, take first right, Travis street and follow to Travis Street condo's on your right. Street parking is pemissable only on the side opposite of 3920 Travis pedestrian gate entrance.
Rooms
Dining Room 1
Interior
Interior Features Vaulted Ceiling(s), Walk-In Closet(s)
Heating Electric, Fireplace(s)
Cooling Ceiling Fan(s), Electric, Other
Flooring Ceramic Tile, Laminate
Fireplaces Number 1
Fireplaces Type Brick, Gas Starter, Living Room, Wood Burning
Equipment Call Listing Agent
Appliance Built-in Refrigerator, Dishwasher, Disposal, Dryer, Electric Cooktop, Electric Oven, Electric Range, Electric Water Heater, Microwave
Heat Source Electric, Fireplace(s)
Laundry Electric Dryer Hookup, In Hall, Stacked W/D Area, Washer Hookup
Exterior
Exterior Feature Balcony, Courtyard, Permeable Paving, Private Yard, Uncovered Courtyard, Other
Garage Spaces 2.0
Fence Back Yard, Block, Fenced, Front Yard, Full, Privacy, Wood
Community Features Community Sprinkler, Curbs, Gated, Perimeter Fencing, Sidewalks
Utilities Available All Weather Road, City Sewer, City Water, Concrete, Curbs, Overhead Utilities, Sidewalk
Roof Type Other
Parking Type Assigned, Common, Concrete, Covered, Electric Gate, Enclosed, Garage Faces Side, Gated, Off Street, On Site, On Street, Open, Paved, Private, Secured, See Remarks, Shared Driveway, Side By Side, Storage, Underground
Garage Yes
Building
Lot Description Few Trees, Interior Lot, Landscaped, Level, No Backyard Grass, Sprinkler System, Zero Lot Line
Story Two
Foundation Combination, Slab
Structure Type Concrete
Schools
School District Dallas Isd
Others
Restrictions No Divide,Other
Ownership Cortez
Acceptable Financing Cash, Conventional, Other
Listing Terms Cash, Conventional, Other
Financing Conventional
Special Listing Condition Aerial Photo, Deed Restrictions
Read Less Info
Want to know what your home might be worth? Contact us for a FREE valuation!

Our team is ready to help you sell your home for the highest possible price ASAP

©2024 North Texas Real Estate Information Systems.
Bought with Kevin Day • Fowler Real Estate Group, LLC
GET MORE INFORMATION

Realtor/ Real Estate Consultant | License ID: 777336
+1(817) 881-1033 | farren@realtorindfw.com






