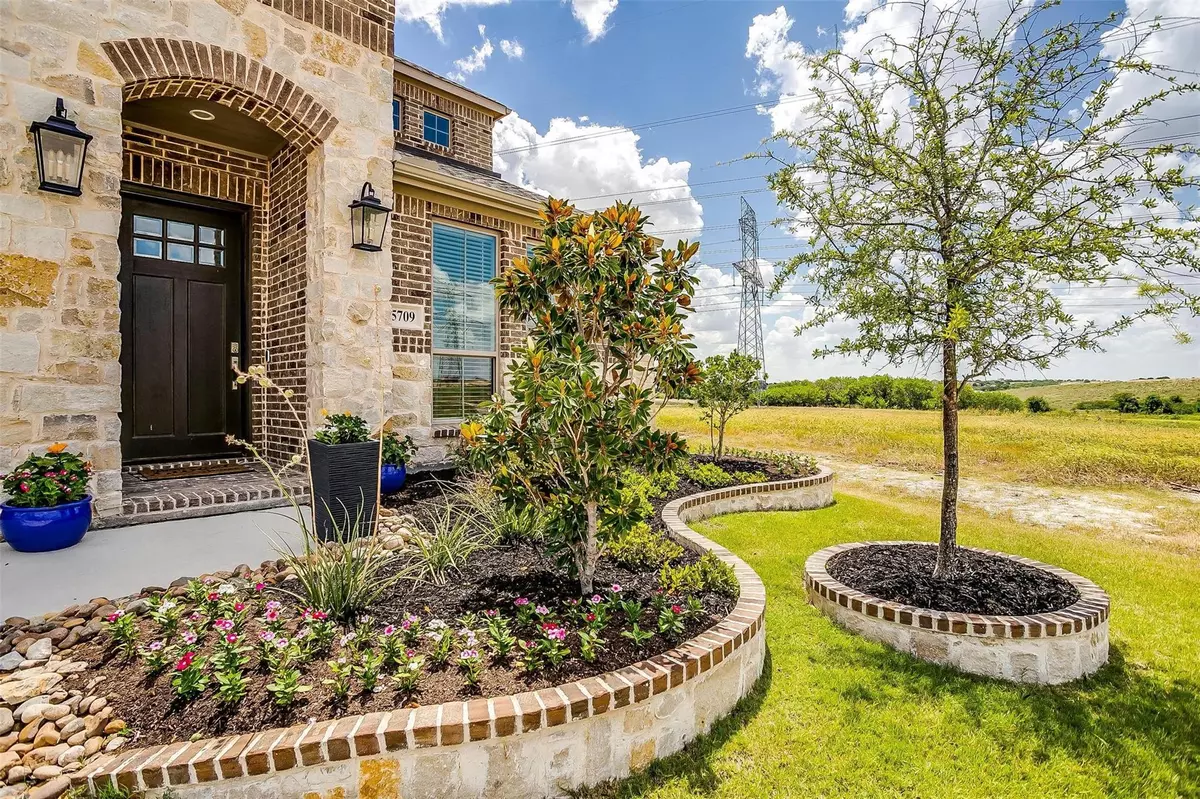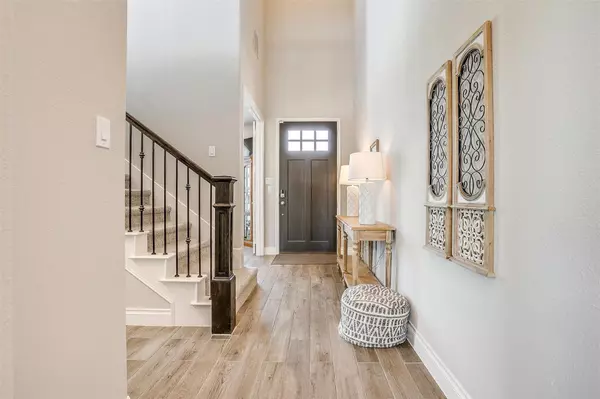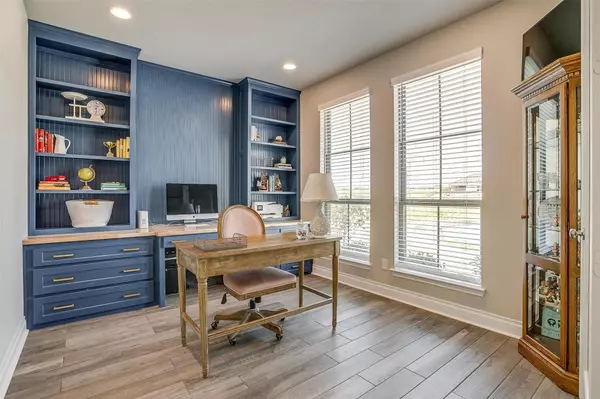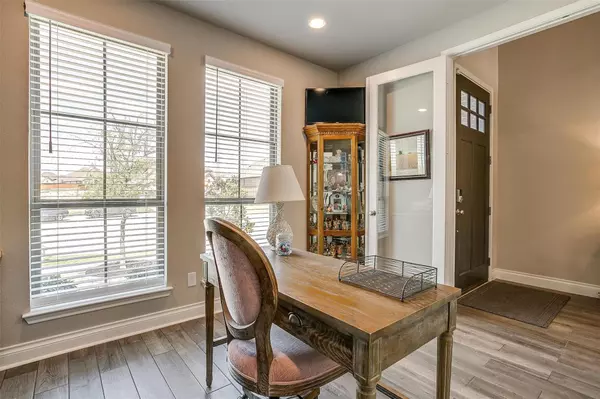$614,900
For more information regarding the value of a property, please contact us for a free consultation.
4 Beds
4 Baths
2,999 SqFt
SOLD DATE : 08/26/2022
Key Details
Property Type Single Family Home
Sub Type Single Family Residence
Listing Status Sold
Purchase Type For Sale
Square Footage 2,999 sqft
Price per Sqft $205
Subdivision Ventana
MLS Listing ID 20089346
Sold Date 08/26/22
Style Traditional
Bedrooms 4
Full Baths 3
Half Baths 1
HOA Fees $70/mo
HOA Y/N Mandatory
Year Built 2020
Annual Tax Amount $11,565
Lot Size 8,276 Sqft
Acres 0.19
Property Description
Ventana without the wait! Located on an oversized lot in a cul-de-sac that borders an open-space greenbelt allowing added privacy and safe space to play. Lovely curb appeal from the brick & stone exterior to the landscaping. A light and bright main living boasts soaring ceilings & added comfort in front of the fireplace flanked by hand-crafted built-ins. Featuring 4 bedrooms and 3.5 bathrooms; the large primary ensuite + 2nd bed with ensuite reside on the 1st floor, while upstairs are 2 additional bedrooms with a shared hall bathroom, 2nd living and bonus room perfect for a media, workout or play room. A separate study downstairs with custom built-ins and French doors is the ideal work from home space. Separate utility + tons of storage are also reasons why it is a favorite floorplan! Neighborhood amenities include 2 swimming pools, playground, dog parks & trails. A newly built Elementary is coming soon too!
Location
State TX
County Tarrant
Community Community Pool, Curbs, Greenbelt, Jogging Path/Bike Path, Playground, Pool, Sidewalks
Direction From I20 West take exit for FM 2871 then go left. Next turn right on Veale Ranch Parkway. At the first roundabout take the second right onto Ventana Parkway. Continue to the second roundabout and take the second right on Jerry Dunn. Then right on Hanks Creek and left on Pope Creek. House on left.
Rooms
Dining Room 1
Interior
Interior Features Built-in Features, Cable TV Available, Decorative Lighting, Eat-in Kitchen, Kitchen Island, Open Floorplan, Pantry, Walk-In Closet(s), Other
Heating Central, Fireplace(s), Natural Gas
Cooling Ceiling Fan(s), Central Air, Electric, Roof Turbine(s)
Flooring Carpet, Ceramic Tile
Fireplaces Number 1
Fireplaces Type Electric, Great Room, Ventless
Appliance Dishwasher, Disposal, Electric Oven, Gas Cooktop, Microwave, Convection Oven, Plumbed For Gas in Kitchen, Vented Exhaust Fan
Heat Source Central, Fireplace(s), Natural Gas
Laundry Electric Dryer Hookup, Utility Room, Full Size W/D Area, Washer Hookup
Exterior
Exterior Feature Covered Patio/Porch, Rain Gutters
Garage Spaces 3.0
Fence Masonry, Rock/Stone, Wood
Community Features Community Pool, Curbs, Greenbelt, Jogging Path/Bike Path, Playground, Pool, Sidewalks
Utilities Available All Weather Road, Asphalt, Cable Available, City Sewer, City Water, Concrete, Curbs, Individual Gas Meter, Individual Water Meter, Natural Gas Available, Sidewalk, Underground Utilities
Roof Type Composition
Garage Yes
Building
Lot Description Cul-De-Sac, Few Trees, Greenbelt, Landscaped, Sprinkler System
Story Two
Foundation Slab
Structure Type Brick,Rock/Stone
Schools
School District Fort Worth Isd
Others
Restrictions Deed
Ownership Irby
Acceptable Financing Cash, Conventional, VA Loan
Listing Terms Cash, Conventional, VA Loan
Financing Conventional
Special Listing Condition Survey Available
Read Less Info
Want to know what your home might be worth? Contact us for a FREE valuation!

Our team is ready to help you sell your home for the highest possible price ASAP

©2024 North Texas Real Estate Information Systems.
Bought with Joseph Romero • Williams Trew Real Estate
GET MORE INFORMATION
Realtor/ Real Estate Consultant | License ID: 777336
+1(817) 881-1033 | farren@realtorindfw.com






