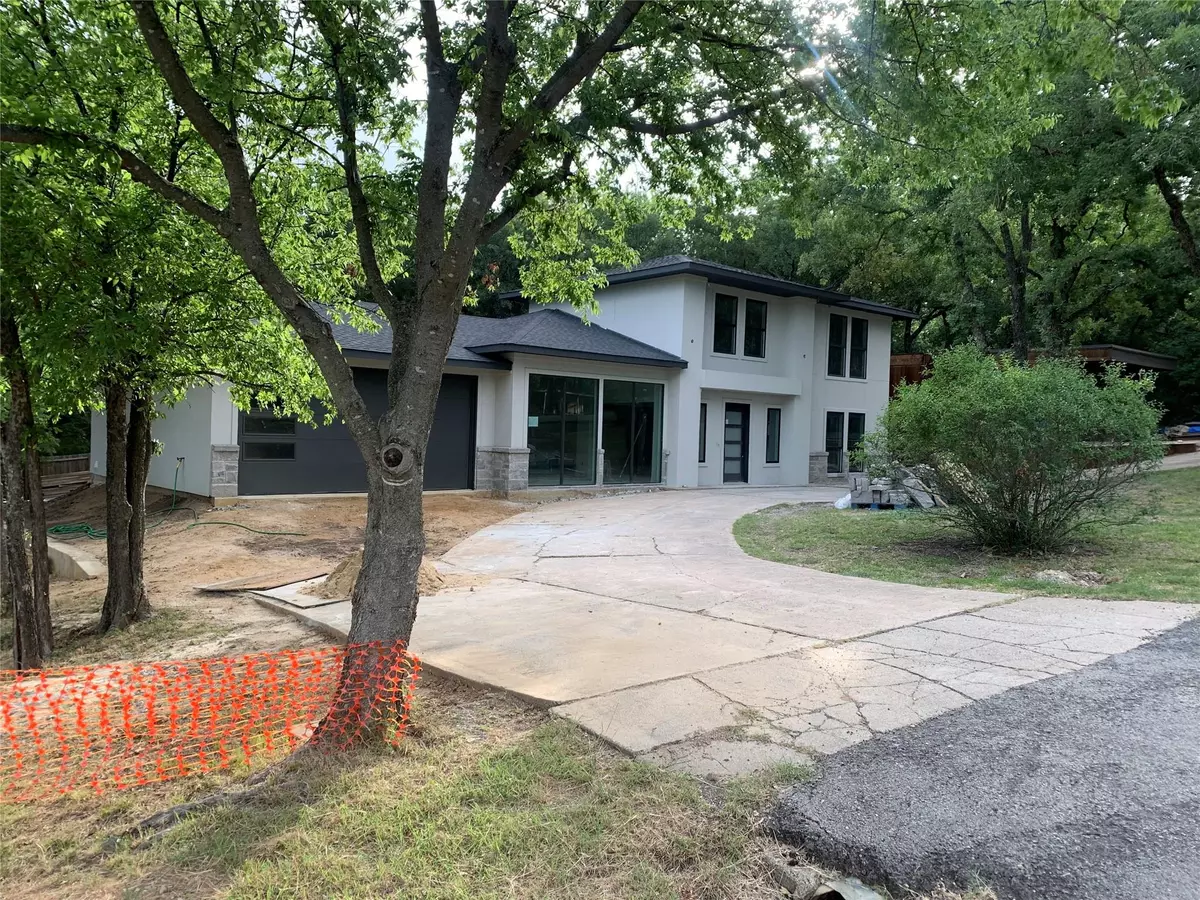$629,000
For more information regarding the value of a property, please contact us for a free consultation.
3 Beds
3 Baths
2,480 SqFt
SOLD DATE : 08/25/2022
Key Details
Property Type Single Family Home
Sub Type Single Family Residence
Listing Status Sold
Purchase Type For Sale
Square Footage 2,480 sqft
Price per Sqft $253
Subdivision Roanoke Hills
MLS Listing ID 20090067
Sold Date 08/25/22
Style Contemporary/Modern
Bedrooms 3
Full Baths 3
HOA Y/N None
Year Built 1984
Annual Tax Amount $3,243
Lot Size 0.318 Acres
Acres 0.318
Lot Dimensions 0X0
Property Description
Beautiful new modern total reconstruction home in the final stages of completion in the lake side community of Roanoke Hills in Flower Mound. This community shares access to the Corp of Engineers property with hiking and biking trails on the north side of Grapevine Lake and direst access to the lake. The home is on a large wooded lot with huge trees and has a lake view from the second floor. There is a attached 2 car garage and a detached 2 car garage. It also includes an almost 400 square foot modern guest apartment. Large open floorpan with 10 foot ceilings and windows all around to give plenty of natural light. Custom cabinetry, quartz-granite counter tops, a huge master suite with coffee bar. Come see this beautiful home and meet the builder before it is finished and sold.
Location
State TX
County Denton
Direction 1171 to Cross Timbers to Apache, South to Choctaw.
Rooms
Dining Room 1
Interior
Interior Features Cable TV Available, Decorative Lighting, Granite Counters, High Speed Internet Available, Open Floorplan, Walk-In Closet(s)
Heating Electric, Heat Pump
Cooling Ceiling Fan(s), Electric
Flooring Carpet, Ceramic Tile, Laminate
Appliance Dishwasher, Disposal, Electric Cooktop, Electric Oven, Microwave
Heat Source Electric, Heat Pump
Laundry Electric Dryer Hookup, Utility Room, Washer Hookup
Exterior
Exterior Feature Rain Gutters
Garage Spaces 4.0
Fence Wood
Utilities Available City Water, Septic
Roof Type Composition
Parking Type Garage Door Opener
Garage Yes
Building
Lot Description Landscaped, Lrg. Backyard Grass, Many Trees, Subdivision
Story Two
Foundation Slab
Structure Type Rock/Stone,Stucco
Schools
School District Northwest Isd
Others
Ownership Jerry Mills
Acceptable Financing Cash, Conventional, FHA, VA Loan
Listing Terms Cash, Conventional, FHA, VA Loan
Financing Conventional
Read Less Info
Want to know what your home might be worth? Contact us for a FREE valuation!

Our team is ready to help you sell your home for the highest possible price ASAP

©2024 North Texas Real Estate Information Systems.
Bought with Dylan Green • Rogers Healy and Associates
GET MORE INFORMATION

Realtor/ Real Estate Consultant | License ID: 777336
+1(817) 881-1033 | farren@realtorindfw.com


