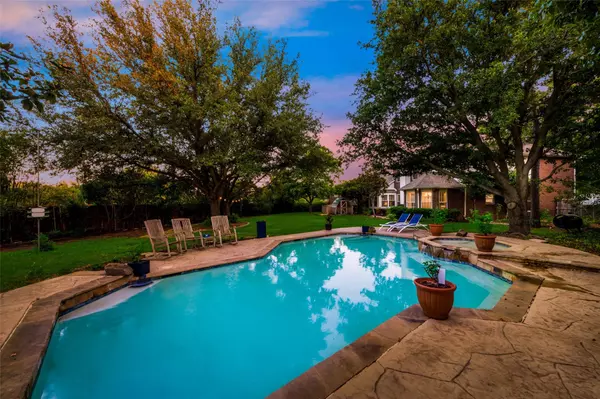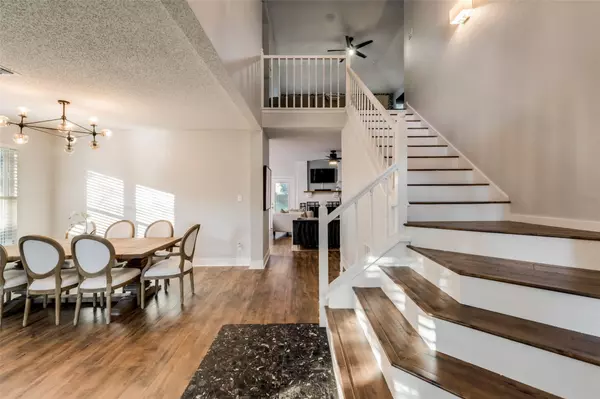$625,000
For more information regarding the value of a property, please contact us for a free consultation.
5 Beds
3 Baths
2,806 SqFt
SOLD DATE : 08/11/2022
Key Details
Property Type Single Family Home
Sub Type Single Family Residence
Listing Status Sold
Purchase Type For Sale
Square Footage 2,806 sqft
Price per Sqft $222
Subdivision Countryside Estate Ph 1
MLS Listing ID 20114340
Sold Date 08/11/22
Style Traditional
Bedrooms 5
Full Baths 2
Half Baths 1
HOA Y/N None
Year Built 1988
Annual Tax Amount $8,552
Lot Size 0.404 Acres
Acres 0.404
Property Description
This cul-de-sac lot is overwhelmingly magnificent from it's luscious newly sodded front yard, to the fresh landscaped backyard & stunning pool. As you walk through this updated home you'll be taken away by the decorative lighting, new paint, new LVP Flooring, NEW HVAC, NEW ROOF & updated trims. The kitchen is the heart of this home with updated cabinets, countertops, backsplash & appliances with an eat in that overlooks the backyard & pool with natural lighting. The Primary is 1st level with large bath & walk in closet. Three secondaries upstairs with an upstairs living area. 5th bedroom can be a flex room for theater, office, game room, gym, etc. Secondary bath is modernized and updated. Two car garage with a wonderful back patio. This home is in walking distance of Marcus High & mins of Cross Timbers where numerous shopping & dining are located. POOL IS A DREAM! Foundation Warranty is transferable. Appliances stay with home. Numerous docs in TD. Home was show home for community.
Location
State TX
County Denton
Direction IF headed north on Morriss Rd turn left onto Waketon Rd, then an immediate left into Countryside Pl. Upon entering community turn left and home is located at end of cul-de-sac, you'll see 2200 glenbrook on left. Please utilize WAZE or GMAPS for more accurate directions.
Rooms
Dining Room 2
Interior
Interior Features Cable TV Available, Chandelier, Decorative Lighting, Eat-in Kitchen, Flat Screen Wiring, Granite Counters, Pantry, Sound System Wiring, Wainscoting, Walk-In Closet(s)
Heating Electric, Fireplace(s)
Cooling Ceiling Fan(s), Electric
Flooring Carpet, Ceramic Tile
Fireplaces Number 1
Fireplaces Type Brick, Family Room
Appliance Dishwasher, Disposal, Electric Cooktop, Electric Oven, Gas Water Heater, Refrigerator
Heat Source Electric, Fireplace(s)
Laundry Electric Dryer Hookup, Utility Room, Washer Hookup
Exterior
Garage Spaces 2.0
Fence Wood
Pool In Ground, Outdoor Pool, Private, Water Feature
Utilities Available City Sewer, City Water, Curbs
Roof Type Composition
Garage Yes
Private Pool 1
Building
Lot Description Cul-De-Sac, Landscaped, Lrg. Backyard Grass, Many Trees, Sprinkler System, Subdivision
Story Two
Foundation Slab
Structure Type Brick,Concrete,Siding,Wood
Schools
School District Lewisville Isd
Others
Ownership See TAX
Acceptable Financing Cash, Conventional, VA Loan
Listing Terms Cash, Conventional, VA Loan
Financing Conventional
Read Less Info
Want to know what your home might be worth? Contact us for a FREE valuation!

Our team is ready to help you sell your home for the highest possible price ASAP

©2025 North Texas Real Estate Information Systems.
Bought with Daniel Arbel • Douglas Elliman Real Estate
GET MORE INFORMATION
Realtor/ Real Estate Consultant | License ID: 777336
+1(817) 881-1033 | farren@realtorindfw.com






