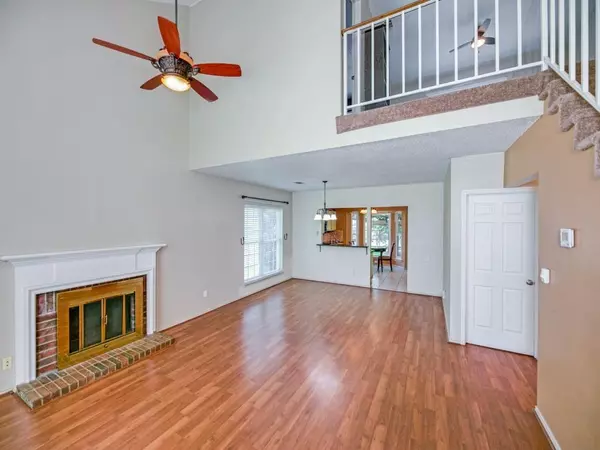$289,000
For more information regarding the value of a property, please contact us for a free consultation.
3 Beds
2 Baths
1,872 SqFt
SOLD DATE : 08/11/2022
Key Details
Property Type Single Family Home
Sub Type Single Family Residence
Listing Status Sold
Purchase Type For Sale
Square Footage 1,872 sqft
Price per Sqft $154
Subdivision East Glen Ph 02
MLS Listing ID 20057443
Sold Date 08/11/22
Bedrooms 3
Full Baths 2
HOA Y/N None
Year Built 1985
Annual Tax Amount $5,321
Lot Size 5,227 Sqft
Acres 0.12
Property Description
Wonderful opportunity! Open living area with vaulted ceiling & cozy wood burning fireplace adjacent to dining room could be combined to make one large living area. All hard surface floors downstairs including laminate wood flooring & tile. Eat-in style kitchen has breakfast bar for additional seating, granite counters, & stone backsplash. Breakfast area has bay windows that overlook backyard. Master bedroom is down. Master bath has been updated including a jetted walk-in tub, separate vanities & walk-in closet. Upstairs offers split secondary bedrooms with laminate wood flooring separated by spacious game room. Upstairs bathroom has also been updated with granite counters, tiled shower and tile flooring. Outback has covered patio with room for the dog to play. 25 x 16 carport in addition to the 2 car garage creates 3 covered parking spaces. Electric gate to rear driveway. Corner lot that backs to green belt for added privacy and offers a HUGE space for the kids to play!
Location
State TX
County Dallas
Direction Corner of E Glen Blvd and Chancellorsville
Rooms
Dining Room 2
Interior
Interior Features Cable TV Available, Eat-in Kitchen, Granite Counters, High Speed Internet Available, Pantry, Vaulted Ceiling(s), Walk-In Closet(s)
Heating Central, Electric
Cooling Ceiling Fan(s), Central Air, Electric
Flooring Carpet, Ceramic Tile, Laminate
Fireplaces Number 1
Fireplaces Type Brick, Glass Doors, Living Room, Wood Burning
Appliance Dishwasher, Disposal, Electric Range, Microwave, Convection Oven
Heat Source Central, Electric
Laundry Electric Dryer Hookup, Utility Room, Full Size W/D Area, Washer Hookup
Exterior
Exterior Feature Covered Patio/Porch, Rain Gutters
Garage Spaces 2.0
Carport Spaces 1
Fence Wood
Utilities Available City Sewer, City Water, Sidewalk
Roof Type Shingle
Parking Type 2-Car Single Doors, Electric Gate, Garage, Garage Door Opener, Garage Faces Rear
Garage Yes
Building
Lot Description Corner Lot, Few Trees, Greenbelt, Landscaped, Subdivision
Story Two
Foundation Slab
Structure Type Brick,Wood
Schools
School District Mesquite Isd
Others
Ownership Rosie R. Echeverria
Acceptable Financing Cash, Conventional, FHA, VA Loan
Listing Terms Cash, Conventional, FHA, VA Loan
Financing Cash
Read Less Info
Want to know what your home might be worth? Contact us for a FREE valuation!

Our team is ready to help you sell your home for the highest possible price ASAP

©2024 North Texas Real Estate Information Systems.
Bought with Cheryl Kypreos • Central Metro Realty
GET MORE INFORMATION

Realtor/ Real Estate Consultant | License ID: 777336
+1(817) 881-1033 | farren@realtorindfw.com






