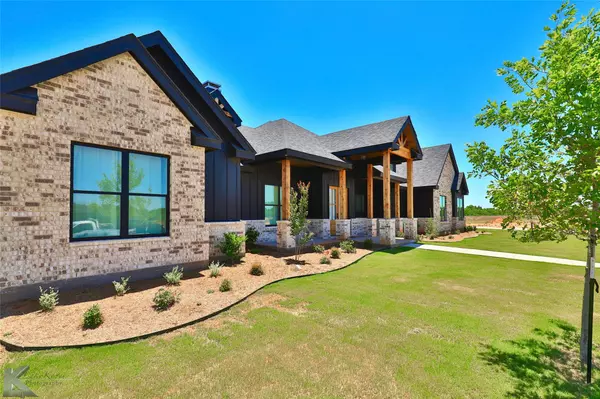$550,000
For more information regarding the value of a property, please contact us for a free consultation.
4 Beds
3 Baths
2,567 SqFt
SOLD DATE : 08/10/2022
Key Details
Property Type Single Family Home
Sub Type Single Family Residence
Listing Status Sold
Purchase Type For Sale
Square Footage 2,567 sqft
Price per Sqft $214
Subdivision Oldham Oaks Add
MLS Listing ID 20069944
Sold Date 08/10/22
Style Traditional
Bedrooms 4
Full Baths 3
HOA Fees $29/ann
HOA Y/N Mandatory
Year Built 2021
Annual Tax Amount $1,021
Lot Size 0.428 Acres
Acres 0.428
Property Description
Sellers just moved into their dream home & got a dream job opportunity, so they have to sell. Beautiful Key City custom home on a large lot in the desirable neighborhood of Oldham Oaks. Fantastic curb appeal! Large covered front porch perfect to sip your coffee on! The open floorplan makes entertaining easy! A large floor to ceiling, stone fireplace in the living area with built-ins with a great checkerboard designed ceiling. The chefs dream of a kichen features a built-in designed fridge & freezer, large island, custom brick wall behind the 6-burner gas stove with pot filler, & a large, dreamy pantry. The owner's suite is very spacious with plenty of natural light, the ensuite boasts a brick statement wall behind the large soaking tub, separate shower & 2 separate vanities. Laundry room is just off the owner's large walk-in closet. Fantastic covered back patio with a brick fireplace, countertops with bar area with a custom cut out for your grill. Large backyard with a privacy fence.
Location
State TX
County Taylor
Direction South on Oldham, right on Oldham Oaks, take first right on Manor Oaks Terrace
Rooms
Dining Room 1
Interior
Interior Features Built-in Features, Cable TV Available, Decorative Lighting, Double Vanity, Eat-in Kitchen, Flat Screen Wiring, High Speed Internet Available, Kitchen Island, Open Floorplan, Pantry, Walk-In Closet(s)
Heating Central
Cooling Ceiling Fan(s), Central Air
Flooring Luxury Vinyl Plank
Fireplaces Number 2
Fireplaces Type Brick, Outside, Stone, Wood Burning
Appliance Built-in Refrigerator, Commercial Grade Range, Dishwasher, Disposal
Heat Source Central
Exterior
Exterior Feature Covered Patio/Porch, Outdoor Living Center, Private Yard
Garage Spaces 2.0
Fence Fenced, Wood
Utilities Available City Sewer, City Water, Curbs
Roof Type Composition
Garage Yes
Building
Lot Description Few Trees, Interior Lot, Landscaped, Lrg. Backyard Grass, Sprinkler System, Subdivision
Story One
Foundation Slab
Structure Type Brick,Other
Schools
School District Abilene Isd
Others
Ownership Borrego
Acceptable Financing Cash, Conventional, FHA, VA Loan
Listing Terms Cash, Conventional, FHA, VA Loan
Financing Cash
Read Less Info
Want to know what your home might be worth? Contact us for a FREE valuation!

Our team is ready to help you sell your home for the highest possible price ASAP

©2025 North Texas Real Estate Information Systems.
Bought with Robbie Johnson • KW SYNERGY
GET MORE INFORMATION
Realtor/ Real Estate Consultant | License ID: 777336
+1(817) 881-1033 | farren@realtorindfw.com






