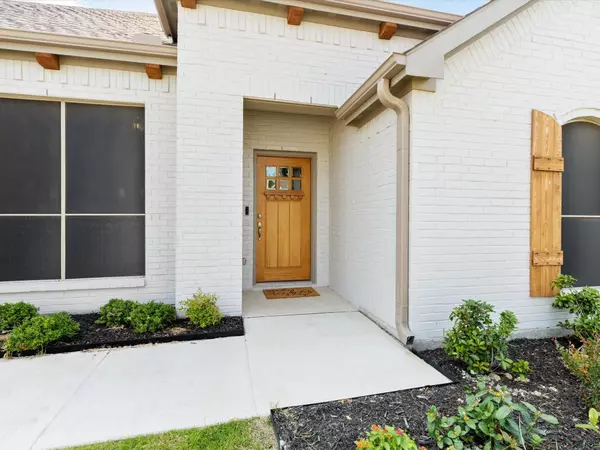$370,000
For more information regarding the value of a property, please contact us for a free consultation.
3 Beds
2 Baths
1,851 SqFt
SOLD DATE : 08/08/2022
Key Details
Property Type Single Family Home
Sub Type Single Family Residence
Listing Status Sold
Purchase Type For Sale
Square Footage 1,851 sqft
Price per Sqft $199
Subdivision Parkers Draw
MLS Listing ID 20109940
Sold Date 08/08/22
Style Traditional
Bedrooms 3
Full Baths 2
HOA Fees $20/ann
HOA Y/N Mandatory
Year Built 2020
Lot Size 7,840 Sqft
Acres 0.18
Property Description
Barely Lived in Like New Home in Parker's Draw, Well Built & Designed with so much to offer! Functional Floorplan is Nice & Open with a Ton of Windows & Natural Light, Wood Look Tile Throughout the Main Living Areas, 10' Ceilings, Crown Molding, Corner WBFP, Light & Bright Kitchen with Gorgeous Quartz Countertops, Custom Cabinets, Hardware & Stainless Steel Appliances, Great Study with French Doors, Solar Screens, Covered Patio Overlooks the Fully Fenced & Landscaped Yard & Sprinkler System. You will Love this Quaint New Neighborhood with Easy Access to I-20 & Across the Street from Wright Elementary, Walking Distance to Parks & Library!
Location
State TX
County Parker
Direction I-20 to exit South Bowie, Left on Charles Street, Right into Parkers Draw, Right on Big Sky, Right on Ridgeview house on Right
Rooms
Dining Room 1
Interior
Interior Features High Speed Internet Available
Heating Central, Electric, Heat Pump
Cooling Central Air, Electric, Heat Pump
Flooring Carpet, Ceramic Tile
Fireplaces Number 1
Fireplaces Type Metal, Wood Burning
Appliance Dishwasher, Disposal, Electric Cooktop, Electric Oven, Electric Water Heater, Microwave, Plumbed for Ice Maker, Vented Exhaust Fan
Heat Source Central, Electric, Heat Pump
Exterior
Exterior Feature Covered Patio/Porch
Garage Spaces 2.0
Fence Wood
Utilities Available City Sewer, City Water, Concrete, Curbs, Individual Water Meter, Underground Utilities
Roof Type Composition
Parking Type Garage, Garage Faces Front
Garage Yes
Building
Lot Description Few Trees, Interior Lot, Landscaped, Sprinkler System, Subdivision
Story One
Foundation Slab
Structure Type Brick
Schools
School District Weatherford Isd
Others
Restrictions Deed
Ownership See Tax
Acceptable Financing Cash, Conventional, FHA, VA Loan
Listing Terms Cash, Conventional, FHA, VA Loan
Financing Conventional
Read Less Info
Want to know what your home might be worth? Contact us for a FREE valuation!

Our team is ready to help you sell your home for the highest possible price ASAP

©2024 North Texas Real Estate Information Systems.
Bought with Amy Rutledge • Rutledge Realty Group, LLC
GET MORE INFORMATION

Realtor/ Real Estate Consultant | License ID: 777336
+1(817) 881-1033 | farren@realtorindfw.com






