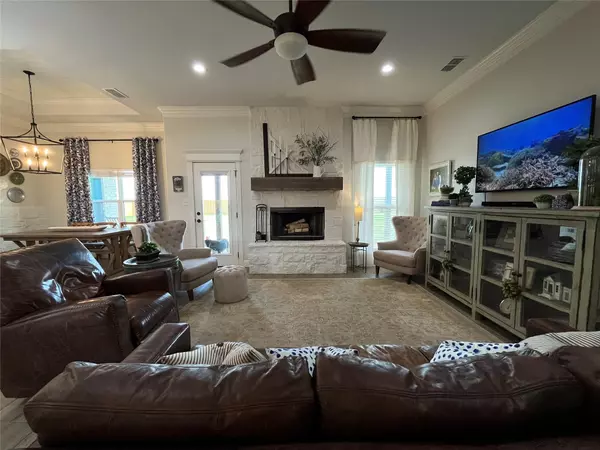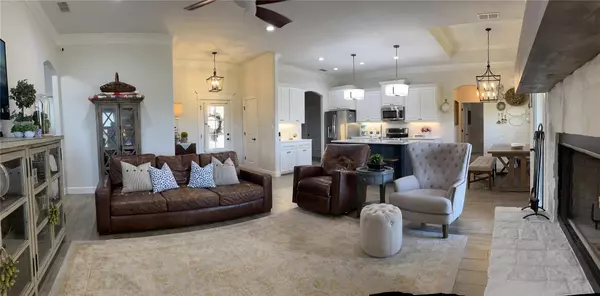$369,500
For more information regarding the value of a property, please contact us for a free consultation.
4 Beds
2 Baths
1,880 SqFt
SOLD DATE : 07/25/2022
Key Details
Property Type Single Family Home
Sub Type Single Family Residence
Listing Status Sold
Purchase Type For Sale
Square Footage 1,880 sqft
Price per Sqft $196
Subdivision Tuscola Trails Sub
MLS Listing ID 20085353
Sold Date 07/25/22
Style Modern Farmhouse
Bedrooms 4
Full Baths 2
HOA Y/N None
Year Built 2019
Annual Tax Amount $4,763
Lot Size 0.536 Acres
Acres 0.536
Property Description
Small town city life with great views, that's what you will find in this quiet subdivision just south of the growing city of Tuscola. This semi-custom built home by Remarkable Homes will not disappoint on style and layout. From the large front patio you can watch the sunset. You walk into an open concept living room and kitchen and dining room. Relax by the stone German smeared fireplace or gather around the large kitchen island with quartz counters. Built in coffee bar and walk in pantry also await. There is even a small built in desk off the kitchen. The split bedroom layout is great for families or office and guests. In the Primary bath there is double vanities and large walk in shower with tons of cabinets. Spacious walk in closet will also lead to laundry room. From the Primary bedroom you can access the lovely back patio where you can watch sunrise or sunset and views of Bald Eagle Mountains. In Tuscola you will find a coffee shop, grocery store, donut shop, feed store and more.
Location
State TX
County Taylor
Direction Take hwy 83 84 south from Abilene , keep right on hwy 83 thru Tuscola. Tuscola Trails is first subdivision just south of town. Turn right on Sun Creek then left on Pepper Creek Trail home is just over half way done on right side.
Rooms
Dining Room 1
Interior
Interior Features Cable TV Available, High Speed Internet Available, Kitchen Island, Open Floorplan, Pantry
Heating Central, Electric, Fireplace(s)
Cooling Central Air, Electric
Flooring Carpet, Ceramic Tile
Fireplaces Number 1
Fireplaces Type Stone, Wood Burning
Appliance Dishwasher, Disposal, Electric Oven, Microwave, Refrigerator
Heat Source Central, Electric, Fireplace(s)
Laundry Electric Dryer Hookup, Utility Room, Full Size W/D Area, Washer Hookup
Exterior
Exterior Feature Covered Deck, Covered Patio/Porch, RV/Boat Parking
Garage Spaces 2.0
Fence Wood
Utilities Available Aerobic Septic, Co-op Water, Outside City Limits, Underground Utilities
Roof Type Composition
Garage Yes
Building
Lot Description Landscaped, Lrg. Backyard Grass, Sprinkler System
Story One
Foundation Slab
Structure Type Brick,Fiber Cement,Stone Veneer
Schools
School District Jim Ned Cons Isd
Others
Restrictions No Mobile Home
Ownership Kevin and Tessa Hall
Acceptable Financing Cash, Conventional, FHA, VA Loan
Listing Terms Cash, Conventional, FHA, VA Loan
Financing Cash
Special Listing Condition Deed Restrictions
Read Less Info
Want to know what your home might be worth? Contact us for a FREE valuation!

Our team is ready to help you sell your home for the highest possible price ASAP

©2025 North Texas Real Estate Information Systems.
Bought with Tonya Harbin • Real Broker, LLC.
GET MORE INFORMATION
Realtor/ Real Estate Consultant | License ID: 777336
+1(817) 881-1033 | farren@realtorindfw.com






