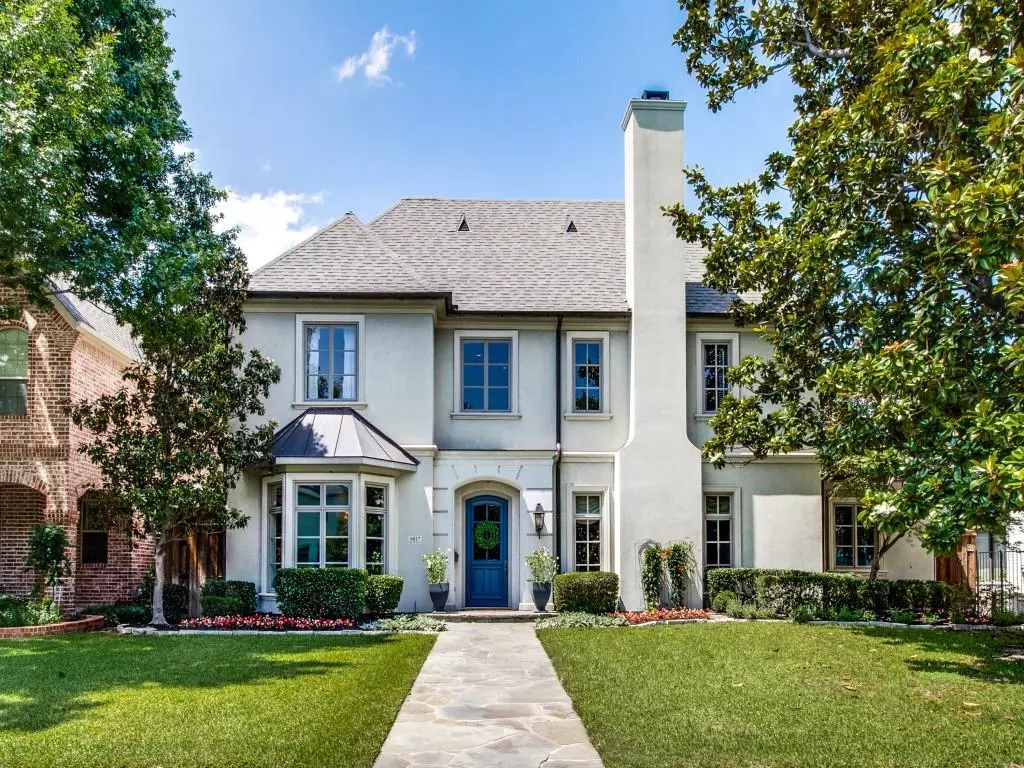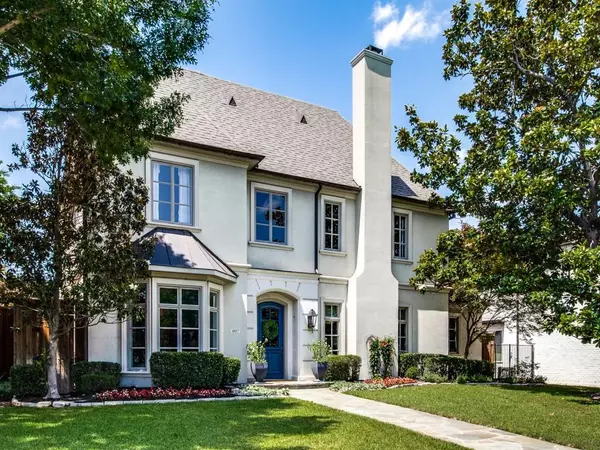$1,950,000
For more information regarding the value of a property, please contact us for a free consultation.
5 Beds
5 Baths
5,712 SqFt
SOLD DATE : 07/20/2022
Key Details
Property Type Single Family Home
Sub Type Single Family Residence
Listing Status Sold
Purchase Type For Sale
Square Footage 5,712 sqft
Price per Sqft $341
Subdivision Preston Hills 01
MLS Listing ID 20073605
Sold Date 07/20/22
Style French,Traditional
Bedrooms 5
Full Baths 5
HOA Y/N None
Year Built 1999
Annual Tax Amount $33,422
Lot Size 10,236 Sqft
Acres 0.235
Property Description
Beautiful Preston Hollow home in a wonderful location. Designed by Boerder Snyder and crafted by Mark Clifton, this French chateau offers fine architectural design with extraordinary attention to detail. Encompassing 5,712 square feet, the home offers 5 bedrooms, 5 bathrooms, and multiple living areas that flow together perfectly for both entertaining and living. The spacious downstairs master is complete with a cedar closet, sitting area, and separate his and her bathrooms. Soaring cedar beamed ceilings, custom fireplaces, a nicely appointed kitchen, detailed crown molding, copper gutters, and abundant storage are just a few of the many amenities the residence offers. New roof installed 2021. Agent has ownership interest in the property. Buyer to verify all measurements and school info.
Location
State TX
County Dallas
Direction From 75 South, exit Northwest Highway and go west. Turn right (north) on Hillcrest. Turn left (west on Northwood). House will be on your right.
Rooms
Dining Room 2
Interior
Interior Features Cable TV Available, Cedar Closet(s), Decorative Lighting, Flat Screen Wiring, Granite Counters, High Speed Internet Available, Kitchen Island, Multiple Staircases, Sound System Wiring, Walk-In Closet(s), Wet Bar
Heating Central, Fireplace(s), Natural Gas
Cooling Ceiling Fan(s), Central Air, Electric, Multi Units
Flooring Hardwood, Tile, Varies
Fireplaces Number 2
Fireplaces Type Den, Gas, Gas Logs, Gas Starter, Living Room
Appliance Built-in Refrigerator, Dishwasher, Disposal, Electric Oven, Gas Cooktop, Microwave
Heat Source Central, Fireplace(s), Natural Gas
Laundry Electric Dryer Hookup, Utility Room, Full Size W/D Area
Exterior
Exterior Feature Covered Patio/Porch
Garage Spaces 2.0
Fence Back Yard, Wood
Utilities Available Cable Available, City Sewer, City Water, Curbs, Electricity Connected, Individual Gas Meter, Individual Water Meter, Natural Gas Available, Phone Available, Sidewalk
Roof Type Composition
Parking Type Garage, Garage Faces Rear
Garage Yes
Building
Lot Description Interior Lot, Landscaped, Sprinkler System
Story Two
Foundation Slab
Structure Type Stucco
Schools
School District Dallas Isd
Others
Ownership See Agent
Acceptable Financing Cash, Conventional
Listing Terms Cash, Conventional
Financing Conventional
Special Listing Condition Owner/ Agent, Survey Available
Read Less Info
Want to know what your home might be worth? Contact us for a FREE valuation!

Our team is ready to help you sell your home for the highest possible price ASAP

©2024 North Texas Real Estate Information Systems.
Bought with Chad Barrett • Allie Beth Allman & Assoc.
GET MORE INFORMATION

Realtor/ Real Estate Consultant | License ID: 777336
+1(817) 881-1033 | farren@realtorindfw.com






