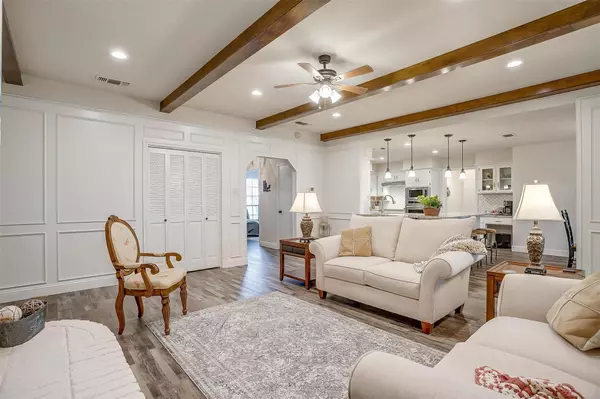$473,500
For more information regarding the value of a property, please contact us for a free consultation.
4 Beds
3 Baths
2,708 SqFt
SOLD DATE : 07/18/2022
Key Details
Property Type Single Family Home
Sub Type Single Family Residence
Listing Status Sold
Purchase Type For Sale
Square Footage 2,708 sqft
Price per Sqft $174
Subdivision Meadow Lakes Addition
MLS Listing ID 20088967
Sold Date 07/18/22
Bedrooms 4
Full Baths 3
HOA Fees $9/ann
HOA Y/N Mandatory
Year Built 1983
Lot Size 0.263 Acres
Acres 0.263
Property Description
Beautiful family home updated in 2021! Home offers 4 bedrooms 3 full bathrooms and a very large teen or in-law suite located on the opposite side of the house of the bedrooms. This room could also be used as a game or theater room. Has an eat in kitchen but also has a place for a dinning room or office off the kitchen. The master bathroom has his and her sinks on opposite sides of the bathroom. The master bath boasts a completely new shower, sinks and counter tops. Kitchen features new fixtures, stainless steel appliances and granite counter tops. New lighting featured throughout the home including several new chandlers. Home is located in a cul-de-sac and is within walking distance to the lake and Iron Horse golf course. This home is a must see!
Location
State TX
County Tarrant
Direction Going west on Hwy 820, exit Rufe Snow Dr, at the light turn left going south and stay in far right hand lane, turn right on Meadow Lakes Dr. then down Lake View Circle on your right to back of cul-de-sac.
Rooms
Dining Room 2
Interior
Interior Features Cable TV Available, Chandelier, Decorative Lighting, Eat-in Kitchen, Granite Counters, High Speed Internet Available, Open Floorplan, Pantry, Walk-In Closet(s)
Heating Central, Electric
Cooling Ceiling Fan(s), Central Air, Electric
Flooring Carpet, Luxury Vinyl Plank
Fireplaces Number 1
Fireplaces Type Electric, Living Room
Appliance Dishwasher, Disposal, Electric Cooktop, Electric Oven, Electric Water Heater, Microwave, Plumbed for Ice Maker
Heat Source Central, Electric
Laundry Electric Dryer Hookup, Full Size W/D Area
Exterior
Exterior Feature Covered Patio/Porch, Outdoor Grill
Garage Spaces 2.0
Fence Back Yard, Privacy, Wood
Utilities Available City Sewer, City Water, Concrete, Curbs
Roof Type Composition
Parking Type 2-Car Single Doors, Driveway, Garage, Garage Door Opener, Garage Faces Side
Garage Yes
Building
Lot Description Cul-De-Sac, Lrg. Backyard Grass
Story One
Foundation Slab
Structure Type Brick
Schools
School District Birdville Isd
Others
Ownership See Agent
Financing Conventional
Read Less Info
Want to know what your home might be worth? Contact us for a FREE valuation!

Our team is ready to help you sell your home for the highest possible price ASAP

©2024 North Texas Real Estate Information Systems.
Bought with Matthew Grimley • Innovative Realty
GET MORE INFORMATION

Realtor/ Real Estate Consultant | License ID: 777336
+1(817) 881-1033 | farren@realtorindfw.com






