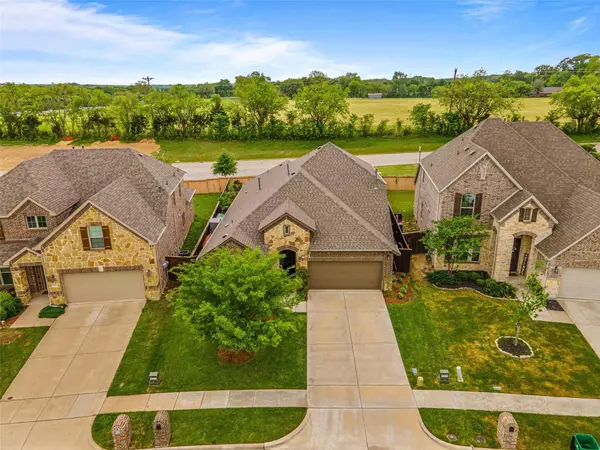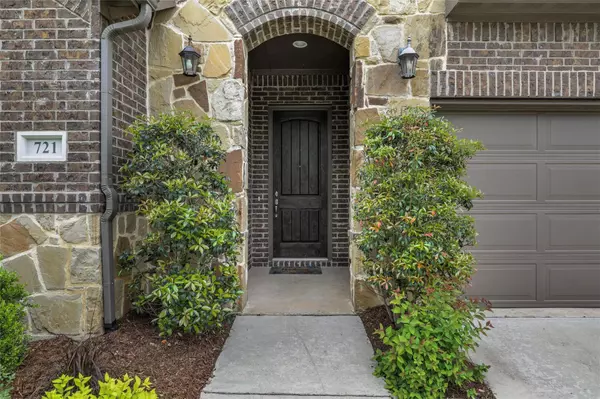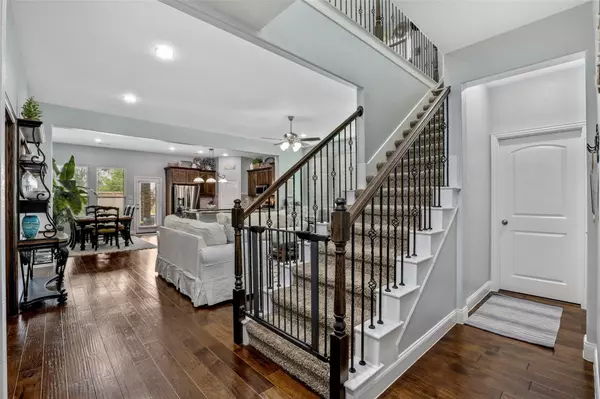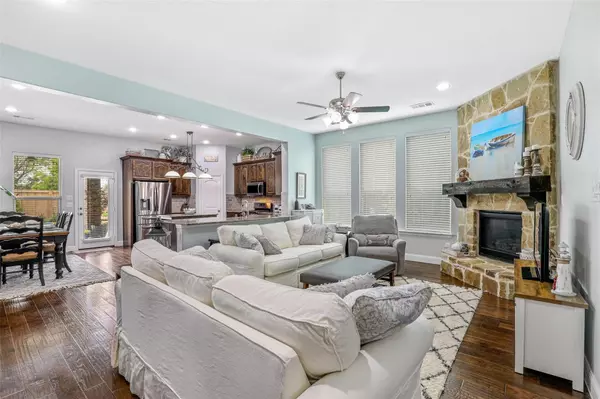$599,900
For more information regarding the value of a property, please contact us for a free consultation.
3 Beds
3 Baths
2,589 SqFt
SOLD DATE : 07/15/2022
Key Details
Property Type Single Family Home
Sub Type Single Family Residence
Listing Status Sold
Purchase Type For Sale
Square Footage 2,589 sqft
Price per Sqft $231
Subdivision Trinity Falls Planning Unit 1 Ph 1B
MLS Listing ID 20076167
Sold Date 07/15/22
Style Traditional
Bedrooms 3
Full Baths 3
HOA Fees $104/qua
HOA Y/N Mandatory
Year Built 2015
Annual Tax Amount $9,513
Lot Size 6,534 Sqft
Acres 0.15
Property Description
Welcome home to your private piece of paradise! Flexible floorplan offers 3-5 bedroom options with office and loft with 3 full bathrooms! Step outside into your meticulously manicured oasis where every inch has been professionally landscaped around the relaxing pool and spa and let the soundsof the waterfall soothe your soul. Trinity Falls is the place to be in McKinney with excellent amenities and vibrant social scene, so whether you are looking to take on the world or unwind in your own backyard, this is the home for you! 2021 updates include a new roof, new kitchen appliances, pool filter, and pool cleaner!
Location
State TX
County Collin
Community Club House, Community Pool, Curbs, Jogging Path/Bike Path, Park, Playground, Pool
Direction When heading north on Trinity Falls Pkwy, turn left on Weston Rd. Right on W Sweetwater Cove.Right on Llano Falls Dr. Right on Rio Concho Trl. Home is on right.
Rooms
Dining Room 1
Interior
Interior Features Cable TV Available, Decorative Lighting, Eat-in Kitchen, Granite Counters, High Speed Internet Available, Kitchen Island, Loft, Open Floorplan, Pantry, Walk-In Closet(s)
Heating Central, Natural Gas
Cooling Ceiling Fan(s), Central Air, Electric
Flooring Carpet, Ceramic Tile, Tile
Fireplaces Number 1
Fireplaces Type Gas, Gas Logs, Glass Doors, Living Room, Stone
Appliance Built-in Gas Range, Dishwasher, Disposal, Gas Cooktop, Gas Oven, Microwave, Plumbed For Gas in Kitchen, Plumbed for Ice Maker
Heat Source Central, Natural Gas
Laundry Gas Dryer Hookup, Utility Room, Full Size W/D Area, Washer Hookup
Exterior
Exterior Feature Covered Patio/Porch, Garden(s), Rain Gutters, Lighting, Outdoor Living Center, Permeable Paving, Private Yard
Garage Spaces 2.0
Carport Spaces 2
Fence Wood
Pool Cabana, Gunite, Heated, In Ground, Outdoor Pool, Pool Sweep, Pool/Spa Combo, Private, Pump, Separate Spa/Hot Tub, Water Feature, Waterfall
Community Features Club House, Community Pool, Curbs, Jogging Path/Bike Path, Park, Playground, Pool
Utilities Available City Sewer, City Water, Concrete, Curbs, MUD Sewer, MUD Water
Roof Type Shingle
Parking Type 2-Car Single Doors, Concrete, Driveway, Garage, Garage Door Opener, Garage Faces Front, On Street
Garage Yes
Private Pool 1
Building
Lot Description Cul-De-Sac, Landscaped
Story Two
Foundation Slab
Structure Type Brick
Schools
School District Mckinney Isd
Others
Ownership Tax
Acceptable Financing Cash, Conventional, FHA, Lease Back, VA Loan
Listing Terms Cash, Conventional, FHA, Lease Back, VA Loan
Financing Conventional
Special Listing Condition Aerial Photo
Read Less Info
Want to know what your home might be worth? Contact us for a FREE valuation!

Our team is ready to help you sell your home for the highest possible price ASAP

©2024 North Texas Real Estate Information Systems.
Bought with Jan Haynes • WILLIAM DAVIS REALTY
GET MORE INFORMATION

Realtor/ Real Estate Consultant | License ID: 777336
+1(817) 881-1033 | farren@realtorindfw.com






