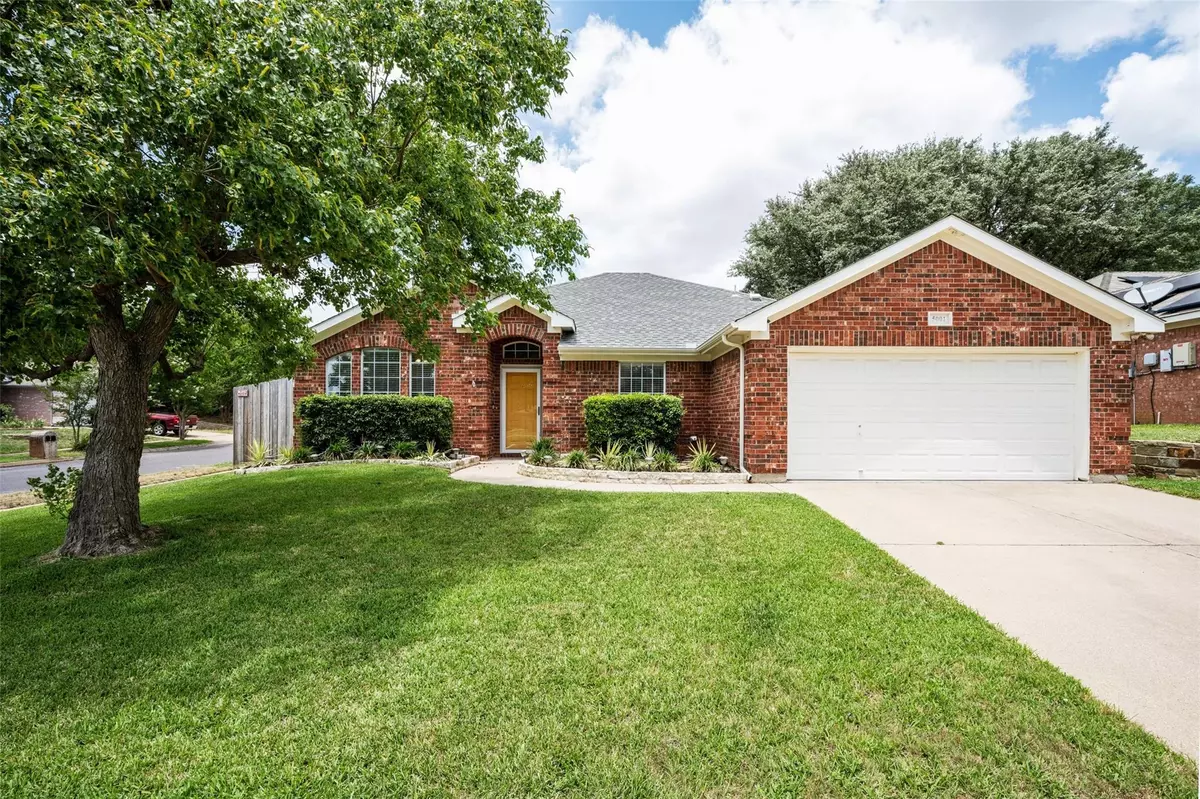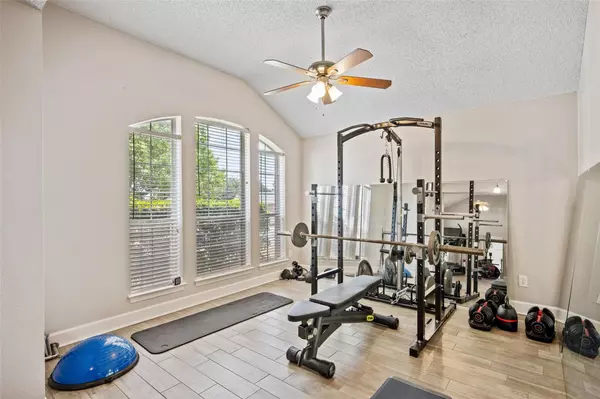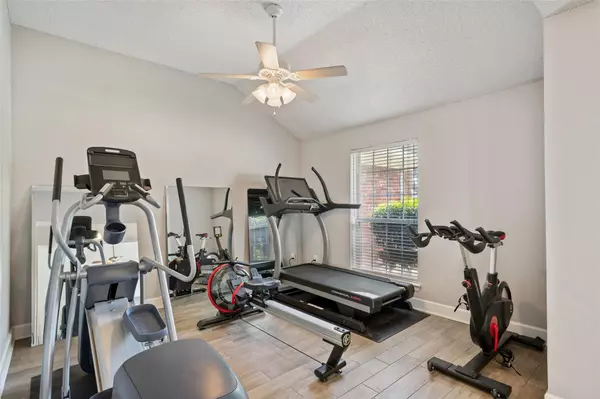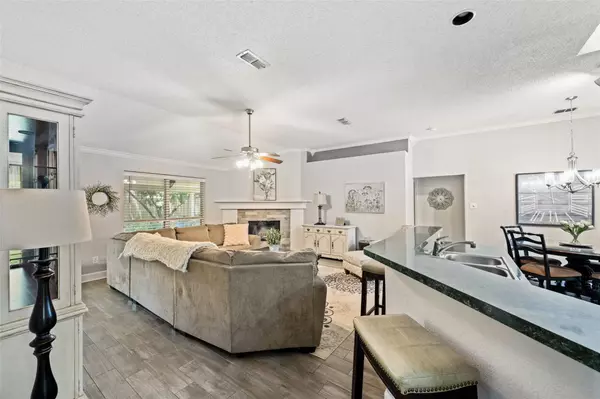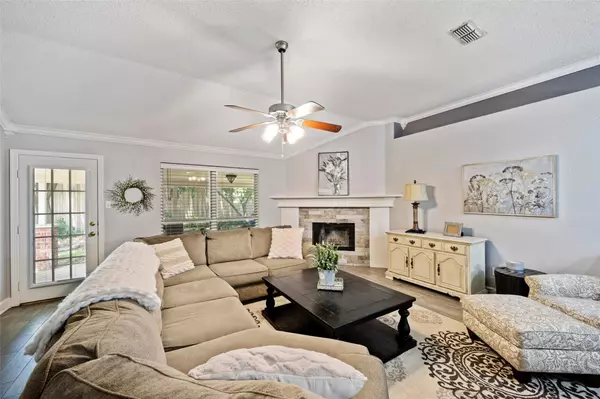$389,900
For more information regarding the value of a property, please contact us for a free consultation.
3 Beds
2 Baths
2,088 SqFt
SOLD DATE : 07/15/2022
Key Details
Property Type Single Family Home
Sub Type Single Family Residence
Listing Status Sold
Purchase Type For Sale
Square Footage 2,088 sqft
Price per Sqft $186
Subdivision Regency Highpoint Add
MLS Listing ID 20073461
Sold Date 07/15/22
Style Traditional
Bedrooms 3
Full Baths 2
HOA Y/N None
Year Built 1999
Annual Tax Amount $6,267
Lot Size 7,710 Sqft
Acres 0.177
Property Description
Lovely single-story home nestled on a corner lot with excellent curb appeal in Arlington's Regency Highpoint neighborhood. Inside, spacious formal living and dining rooms flank the entryway and draw you into this open flowing floor plan. The sprawling den with a warm wood-burning fireplace opens to the breakfast nook and superb kitchen with a breakfast bar, island, and stainless steel appliances. Peaceful primary suite with an expansive ensuite with dual sinks, jetted tub, stall shower, and large walk-in closet. Two nicely-appointed secondary bedrooms, a full shared bathroom, and a utility room complete the interior of this beautiful move-in ready home! Relax in the backyard under the extended covered patio or play in the grassed yard with mature trees and a shed.
Location
State TX
County Tarrant
Direction From I-20 E, exit toward Little Rd, head south onto Little Rd, left onto Treepoint Dr, right onto Ivycrest Trail, and home is on the right.
Rooms
Dining Room 2
Interior
Interior Features Cable TV Available, Eat-in Kitchen, High Speed Internet Available, Kitchen Island, Pantry, Vaulted Ceiling(s), Walk-In Closet(s)
Heating Central, Electric
Cooling Ceiling Fan(s), Central Air, Electric
Flooring Carpet, Ceramic Tile, Tile
Fireplaces Number 1
Fireplaces Type Living Room, Wood Burning
Appliance Dishwasher, Disposal, Electric Range, Microwave, Plumbed for Ice Maker
Heat Source Central, Electric
Laundry Electric Dryer Hookup, Utility Room, Full Size W/D Area, Washer Hookup
Exterior
Exterior Feature Covered Patio/Porch, Rain Gutters, Storage
Garage Spaces 2.0
Fence Wood
Utilities Available City Sewer, City Water, Concrete, Curbs, Individual Gas Meter, Individual Water Meter, Sidewalk, Underground Utilities
Roof Type Composition
Garage Yes
Building
Lot Description Corner Lot, Few Trees, Landscaped, Sprinkler System, Subdivision
Story One
Foundation Slab
Structure Type Brick
Schools
School District Kennedale Isd
Others
Ownership Of Record
Acceptable Financing Cash, Conventional, FHA, VA Loan
Listing Terms Cash, Conventional, FHA, VA Loan
Financing Conventional
Special Listing Condition Survey Available
Read Less Info
Want to know what your home might be worth? Contact us for a FREE valuation!

Our team is ready to help you sell your home for the highest possible price ASAP

©2025 North Texas Real Estate Information Systems.
Bought with Mike Medley • Keller Williams Realty-FM
GET MORE INFORMATION
Realtor/ Real Estate Consultant | License ID: 777336
+1(817) 881-1033 | farren@realtorindfw.com

