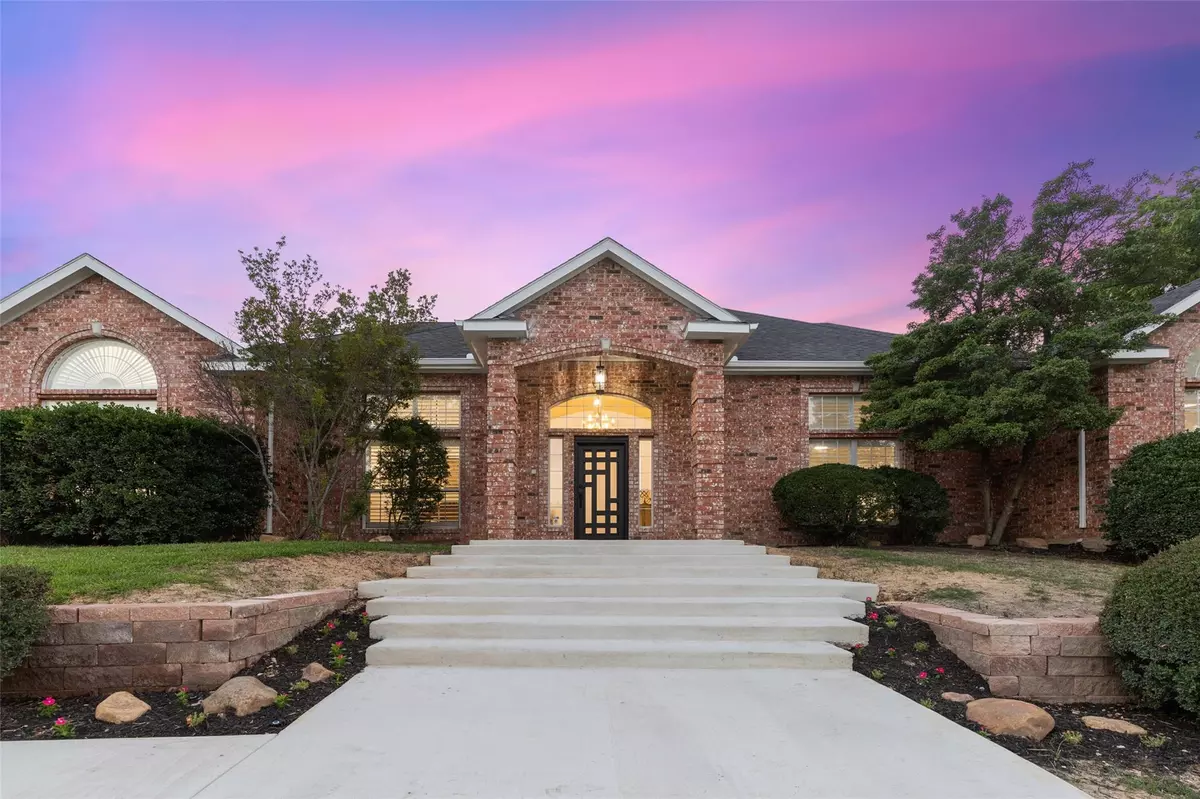$645,000
For more information regarding the value of a property, please contact us for a free consultation.
4 Beds
4 Baths
2,909 SqFt
SOLD DATE : 07/13/2022
Key Details
Property Type Single Family Home
Sub Type Single Family Residence
Listing Status Sold
Purchase Type For Sale
Square Footage 2,909 sqft
Price per Sqft $221
Subdivision Lake Ridge Village 02 Wildwood 01
MLS Listing ID 20080833
Sold Date 07/13/22
Style Traditional
Bedrooms 4
Full Baths 3
Half Baths 1
HOA Fees $22/ann
HOA Y/N Mandatory
Year Built 1997
Annual Tax Amount $10,791
Lot Size 0.790 Acres
Acres 0.79
Property Description
2022 this home has been fully renovated with a Modern design. Stunning kitchen with Quartz, new kitchen cabinets, central vacuum system, KitchenAid appliances, LED lighting, gas cooktop with down draft system, built-in wine cooler and more! Primary Bath has large walk-in shower with dual shower systems, stand alone soaking tub. Living room has natural engineered wood floors, fireplace and open to the dining and kitchen. Plantation shutters on street side of home. Additional two and half baths have custom mirrors and lighting. Bedrooms are spacious with natural light. Laundry room with a sink and extra room for fridges. In the rear of the home you have a covered patio. Location is amazing at the end of the street is a park, you are minutes from Joe Pool Lake, Marina, State Parks, & Tangle Ridge Golf Course. Make an apointment to see this house, today!
Location
State TX
County Dallas
Community Community Pool
Direction Take 67 to Lake Ridge Parkway, wind around to S Lakeview Dr turn right, on the right is Valley View house is the on the right.
Rooms
Dining Room 2
Interior
Interior Features Built-in Wine Cooler, Central Vacuum, Chandelier, Decorative Lighting, Granite Counters, Kitchen Island, Pantry, Walk-In Closet(s), Other
Heating Central
Cooling Ceiling Fan(s), Central Air, Gas
Flooring Carpet, Ceramic Tile, Hardwood
Fireplaces Number 1
Fireplaces Type Gas Logs, Living Room
Equipment Intercom
Appliance Dishwasher, Disposal, Electric Oven, Gas Cooktop, Gas Water Heater, Microwave
Heat Source Central
Laundry Gas Dryer Hookup, Utility Room, Full Size W/D Area
Exterior
Garage Spaces 3.0
Community Features Community Pool
Utilities Available All Weather Road, City Sewer, City Water, Curbs, Electricity Connected, Individual Gas Meter, Individual Water Meter
Roof Type Composition
Garage Yes
Building
Lot Description Hilly
Story One
Foundation Slab
Structure Type Brick
Schools
School District Cedar Hill Isd
Others
Ownership Chez Toi Investments LLC
Acceptable Financing Cash, Conventional
Listing Terms Cash, Conventional
Financing VA
Special Listing Condition Owner/ Agent
Read Less Info
Want to know what your home might be worth? Contact us for a FREE valuation!

Our team is ready to help you sell your home for the highest possible price ASAP

©2025 North Texas Real Estate Information Systems.
Bought with Terry Hendricks • RE/MAX DFW Associates
GET MORE INFORMATION
Realtor/ Real Estate Consultant | License ID: 777336
+1(817) 881-1033 | farren@realtorindfw.com






