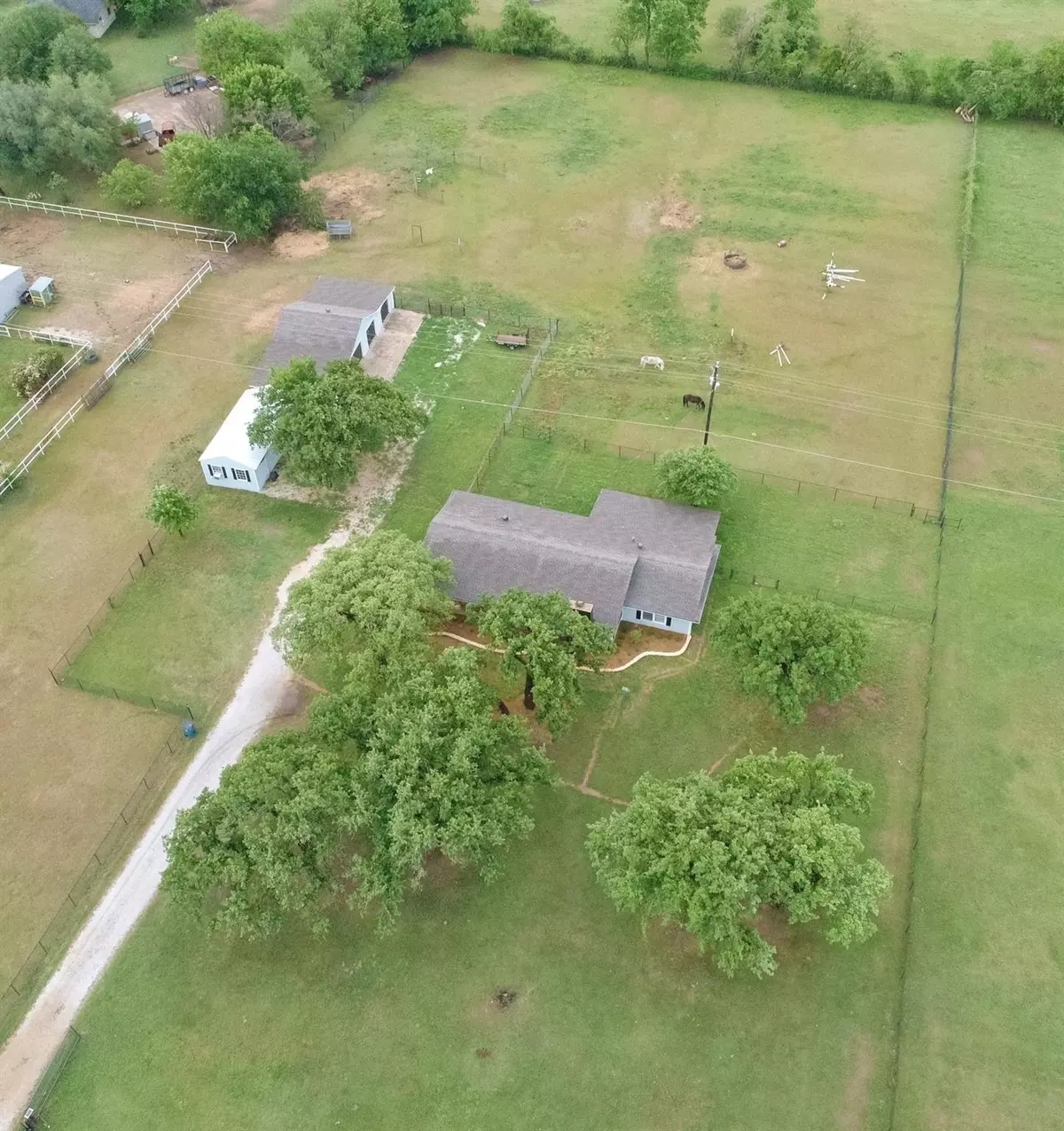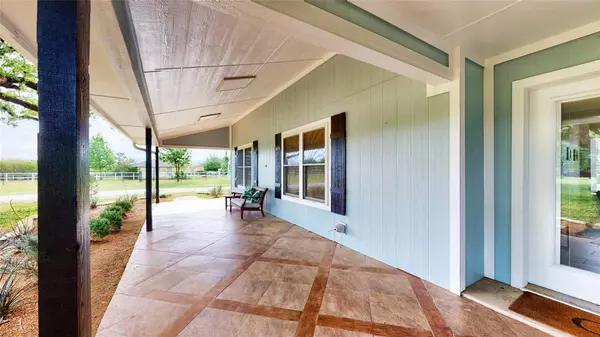$800,000
For more information regarding the value of a property, please contact us for a free consultation.
3 Beds
2 Baths
1,747 SqFt
SOLD DATE : 07/08/2022
Key Details
Property Type Single Family Home
Sub Type Single Family Residence
Listing Status Sold
Purchase Type For Sale
Square Footage 1,747 sqft
Price per Sqft $457
Subdivision Jt Payne
MLS Listing ID 20041530
Sold Date 07/08/22
Style Traditional
Bedrooms 3
Full Baths 2
HOA Y/N None
Year Built 1983
Annual Tax Amount $3,333
Lot Size 2.500 Acres
Acres 2.5
Property Description
Completely remodeled single-story on a secluded 2.5-acres in highly sought-after Double Oak location! Mature trees, fresh landscaping, and spacious front porch perfect for morning coffee! Inside you will find a light and bright open-concept layout offering 3 bedrooms, and 2 full baths. Upgrades and amenities include brand new hardwood flooring and ceramic tiling throughout, neutral paint tones, new roof 2022, all-new cabinetry and vanities throughout, extensive crown molding, and MORE! Spacious family room offers a cozy brick wood burning fireplace and convenient built-ins. Gourmet kitchen boasts bright white cabinetry, Quartz countertops with a glass tile backsplash, stainless steel appliances, and electric range. Master suite secluded at the rear of the home features an ensuite bath with his and hers sinks and frameless shower, and generously-sized walk-in closet. Expansive covered patio area in backyard great for entertaining. Detached 4-car garage and workshop!
Location
State TX
County Denton
Direction Head North on Shiloh Rd from FM 1171. Right onto E Kings Rd. Home is on your right!
Rooms
Dining Room 1
Interior
Interior Features Built-in Features, Cable TV Available, Decorative Lighting, Double Vanity, Eat-in Kitchen, Granite Counters, High Speed Internet Available, Open Floorplan, Walk-In Closet(s)
Heating Central, Electric, Fireplace(s)
Cooling Ceiling Fan(s), Central Air, Electric
Flooring Ceramic Tile, Wood
Fireplaces Number 1
Fireplaces Type Brick, Family Room, Living Room, Wood Burning
Appliance Dishwasher, Disposal, Electric Range, Electric Water Heater
Heat Source Central, Electric, Fireplace(s)
Laundry Electric Dryer Hookup, Utility Room, Full Size W/D Area, Washer Hookup
Exterior
Exterior Feature Awning(s), Covered Patio/Porch, Rain Gutters, Lighting, Storage
Garage Spaces 4.0
Fence Back Yard, Chain Link, Fenced, Front Yard, Gate, Perimeter
Utilities Available City Sewer, Septic
Roof Type Composition
Parking Type Covered, Driveway, Electric Gate, Garage, Garage Faces Side, Gravel, Oversized
Garage Yes
Building
Lot Description Acreage, Adjacent to Greenbelt, Greenbelt, Interior Lot, Landscaped, Lrg. Backyard Grass, Many Trees, Sprinkler System
Story One
Foundation Slab
Structure Type Siding
Schools
School District Lewisville Isd
Others
Ownership Tax Rolls
Financing Conventional
Special Listing Condition Aerial Photo, Survey Available
Read Less Info
Want to know what your home might be worth? Contact us for a FREE valuation!

Our team is ready to help you sell your home for the highest possible price ASAP

©2024 North Texas Real Estate Information Systems.
Bought with Dan Combe • Ebby Halliday, REALTORS
GET MORE INFORMATION

Realtor/ Real Estate Consultant | License ID: 777336
+1(817) 881-1033 | farren@realtorindfw.com






