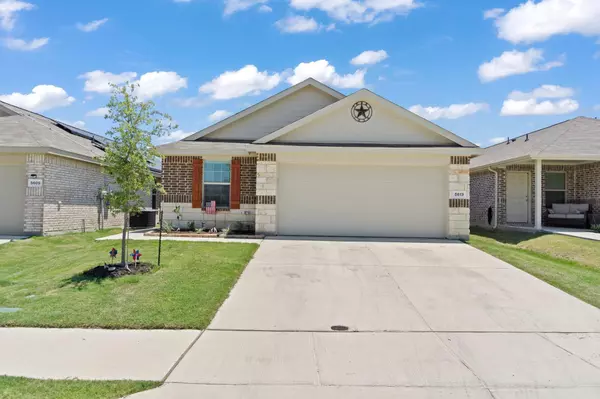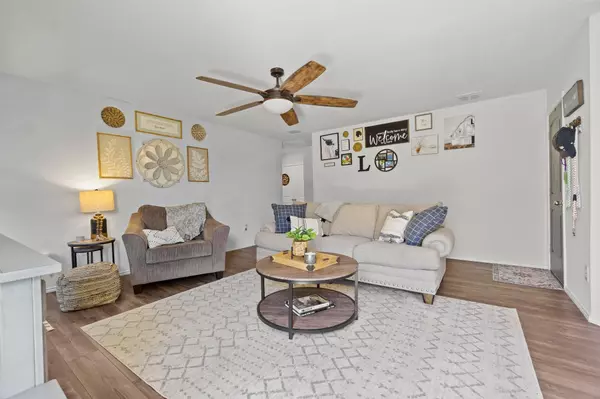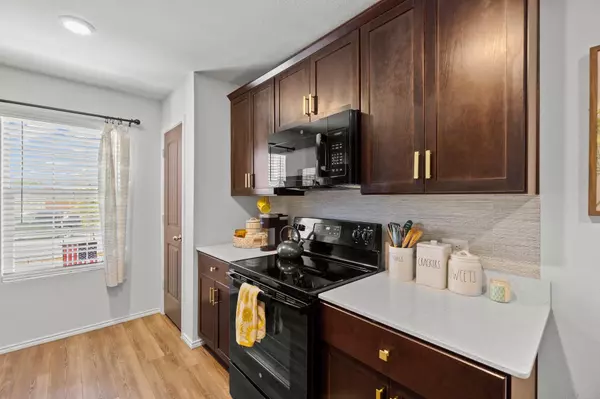$249,000
For more information regarding the value of a property, please contact us for a free consultation.
2 Beds
1 Bath
1,070 SqFt
SOLD DATE : 06/28/2022
Key Details
Property Type Single Family Home
Sub Type Single Family Residence
Listing Status Sold
Purchase Type For Sale
Square Footage 1,070 sqft
Price per Sqft $232
Subdivision Parkview Hills Sub Ph 5 Secs A
MLS Listing ID 20073814
Sold Date 06/28/22
Style Traditional
Bedrooms 2
Full Baths 1
HOA Fees $13/ann
HOA Y/N Mandatory
Year Built 2021
Annual Tax Amount $4,287
Lot Size 4,791 Sqft
Acres 0.11
Property Description
BEST AND FINAL DEADLINE: Monday, June 6th at 5 PM. This two bedroom, one bathroom home was built less than two years ago and is better than new! The owners have brought it to life with decorative touches such as painted doors, wallpaper, modern ceiling fans with light kits, exterior shutters, and a large stone paver patio with a gazebo. This cozy home offers a kitchen with a pantry, stone countertops, updated hardware, and space for your dining table. The rooms are spacious and you have a very large walk-in closet in the primary bedroom. Do not wait; make your offer on this house today! (Seller needs a 30-day leaseback, minimum.)
Location
State TX
County Tarrant
Direction From 820, go N on Boat Club Road. Turn right onto Cromwell-Marine Creek Road. Turn left onto Bowman Roberts Rd. Turn left onto Bowman Roberts Rd. Turn right onto Honey Creek St. House will be on your left.
Rooms
Dining Room 0
Interior
Interior Features Eat-in Kitchen, High Speed Internet Available, Pantry, Walk-In Closet(s)
Heating Central, Electric
Cooling Ceiling Fan(s), Central Air, Electric
Flooring Carpet, Vinyl
Appliance Dishwasher, Disposal, Electric Cooktop, Electric Oven, Electric Range, Electric Water Heater, Microwave
Heat Source Central, Electric
Laundry Utility Room, Full Size W/D Area, Stacked W/D Area, Washer Hookup
Exterior
Garage Spaces 2.0
Utilities Available City Sewer, City Water, Curbs, Sidewalk
Roof Type Composition
Garage Yes
Building
Lot Description Few Trees, Interior Lot, Landscaped, Subdivision
Story One
Foundation Slab
Structure Type Brick,Rock/Stone,Siding
Schools
School District Eagle Mt-Saginaw Isd
Others
Restrictions Deed
Ownership Leach
Acceptable Financing Cash, Conventional, FHA, VA Loan
Listing Terms Cash, Conventional, FHA, VA Loan
Financing Conventional
Special Listing Condition Deed Restrictions
Read Less Info
Want to know what your home might be worth? Contact us for a FREE valuation!

Our team is ready to help you sell your home for the highest possible price ASAP

©2024 North Texas Real Estate Information Systems.
Bought with Brittany Baird • The Cates Group
GET MORE INFORMATION
Realtor/ Real Estate Consultant | License ID: 777336
+1(817) 881-1033 | farren@realtorindfw.com






