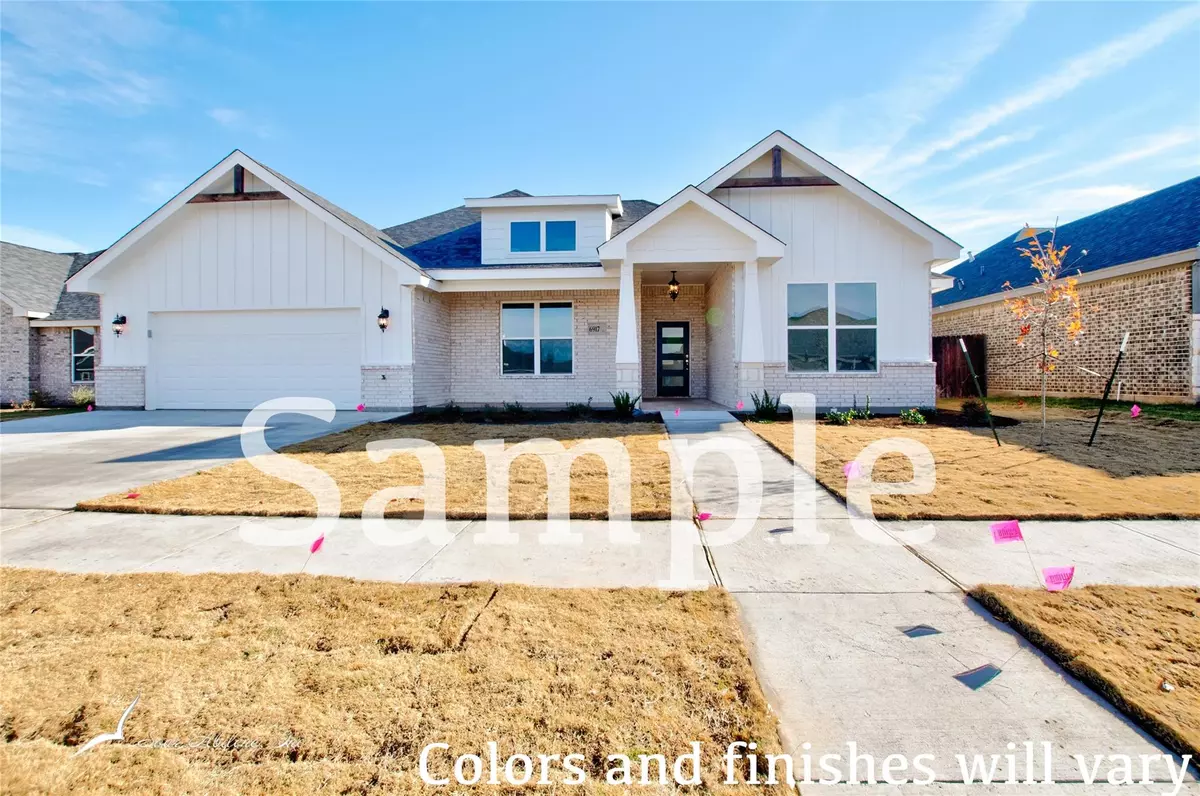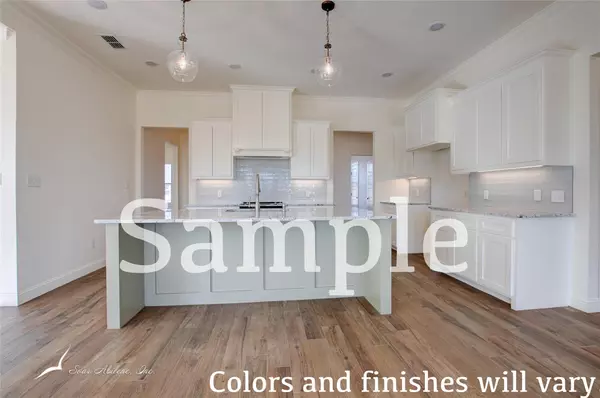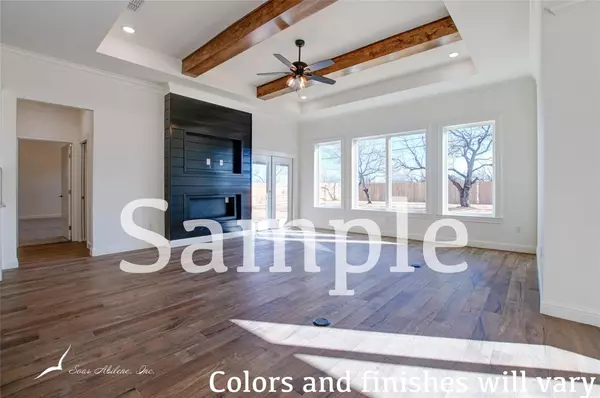$350,100
For more information regarding the value of a property, please contact us for a free consultation.
4 Beds
2 Baths
2,109 SqFt
SOLD DATE : 07/07/2022
Key Details
Property Type Single Family Home
Sub Type Single Family Residence
Listing Status Sold
Purchase Type For Sale
Square Footage 2,109 sqft
Price per Sqft $166
Subdivision Southlake Estates
MLS Listing ID 14741455
Sold Date 07/07/22
Bedrooms 4
Full Baths 2
HOA Fees $10/ann
HOA Y/N Mandatory
Total Fin. Sqft 2109
Year Built 2022
Annual Tax Amount $661
Lot Size 8,624 Sqft
Acres 0.198
Property Description
This open floor plan from Texas Pride Homes is sure to please. It offers an open, split bedroom layout with 4 bedrooms and 2 bathrooms. Spacious owners bedroom with ensuite taht features granite countertops, separate vanities and shower, soaking tub and walk-in closet. Additional bedrooms are generously sized with carpet flooring. Kitchen boasts a large single level island, granite countertops, stainless steel appliances and pantry. Exterior will have fully sodded yard with sprinkler system. 6 ft privacy fence in back yard and landscaped flowerbeds in front yard.
Location
State TX
County Taylor
Direction From Hwy 83 take exit to Beltway S, turn left on to Beltways S. go 0.7 miles, Take left onto Maple St. go 1.2 miles. Turn Right onto Southlake Dr for 0.5 miles. Turn Left onto Prestons Path, then right on to Garth Ridge. Property is about halfway down the block on the right.
Rooms
Dining Room 1
Interior
Interior Features Cable TV Available, Flat Screen Wiring, High Speed Internet Available
Heating Central, Electric
Cooling Ceiling Fan(s), Central Air, Electric
Flooring Carpet, Ceramic Tile
Fireplaces Number 1
Fireplaces Type Wood Burning
Appliance Dishwasher, Disposal, Electric Range, Microwave, Plumbed for Ice Maker, Electric Water Heater
Heat Source Central, Electric
Exterior
Exterior Feature Covered Patio/Porch
Garage Spaces 2.0
Fence Wood
Utilities Available City Sewer, City Water, Community Mailbox, Sidewalk
Roof Type Composition
Parking Type 2-Car Single Doors, Garage Door Opener, Garage, Garage Faces Front
Garage Yes
Building
Lot Description Interior Lot, Landscaped, Lrg. Backyard Grass, Sprinkler System, Subdivision
Story One
Foundation Slab
Structure Type Brick,Frame,Siding
Schools
Elementary Schools Wylie East
Middle Schools Wylie East
High Schools Wylie
School District Wylie Isd, Taylor Co.
Others
Ownership Texas Pride Custom Homes
Acceptable Financing Cash, Conventional, FHA, VA Loan
Listing Terms Cash, Conventional, FHA, VA Loan
Financing VA
Special Listing Condition Deed Restrictions
Read Less Info
Want to know what your home might be worth? Contact us for a FREE valuation!

Our team is ready to help you sell your home for the highest possible price ASAP

©2024 North Texas Real Estate Information Systems.
Bought with Robbie Johnson • KW SYNERGY
GET MORE INFORMATION

Realtor/ Real Estate Consultant | License ID: 777336
+1(817) 881-1033 | farren@realtorindfw.com






