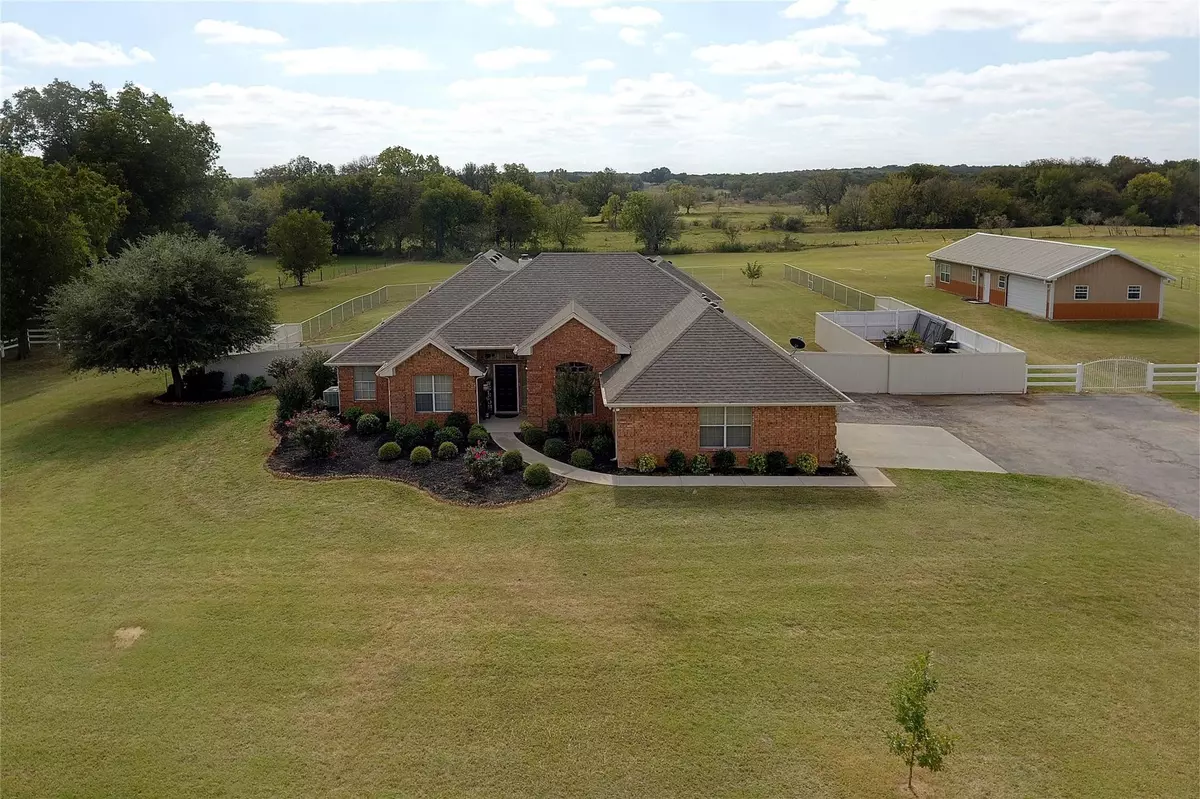$675,000
For more information regarding the value of a property, please contact us for a free consultation.
4 Beds
2 Baths
2,762 SqFt
SOLD DATE : 07/01/2022
Key Details
Property Type Single Family Home
Sub Type Single Family Residence
Listing Status Sold
Purchase Type For Sale
Square Footage 2,762 sqft
Price per Sqft $244
Subdivision Matagorda Csl
MLS Listing ID 20071939
Sold Date 07/01/22
Style Traditional
Bedrooms 4
Full Baths 2
HOA Y/N None
Year Built 2001
Annual Tax Amount $7,309
Lot Size 3.649 Acres
Acres 3.649
Lot Dimensions 299 x 567
Property Description
Multiple Offers Received. Offer Deadline Sun 8pm. Come to Paradise & never leave! Live, Work & Play here! This beautifully updated home has it all! 4 BR, 2 Bath, 2 car garage on 3.65 Acres. Plus an 875 sqft detached insulated shop-2+car garage, tons of shelves & 650 sqft Guest Suite w spa-like rain shower & whirlpool tub. Imagine an office, man cave, workout room, mother-in-laws suite, or rental income. Has its own HVAC, septic, 200 Amp Breaker Box, water heater & well. Enjoy your staycation in the private back yard w your huge 20 x 30 covered patio & heated in-ground pool, peaceful views & no neighbors behind. Family Room & 4th bedroom-home office overlook the backyard views & pool. Awesome floor plan w split Bedrooms, 2 separate owners walk in closets, custom cabinets, granite, WBFP, water filtration & softeners, zoned HVACs, Co-op water, High Speed Internet & more. New roof, gutters, shop roof & west shop wall, new paint inside & out, move in ready. 30 mi to FtW & 45 mi DFW.
Location
State TX
County Wise
Direction Follow Signs to Camp Summit - 114 West (Between FM 51 South to Springtown & FM 51 North to Decatur). Left (West) CR 3386, Right CR 3381, Left CR 3388, Left CR 3355 (School House Rd), Right CR 3470, 6th House on the left. White Rail Fence.
Rooms
Dining Room 2
Interior
Interior Features Built-in Features, Cable TV Available, Cathedral Ceiling(s), Decorative Lighting, Double Vanity, Eat-in Kitchen, Granite Counters, High Speed Internet Available, Open Floorplan, Pantry, Vaulted Ceiling(s), Walk-In Closet(s), Wired for Data, Other
Heating Central, Electric, Fireplace(s)
Cooling Attic Fan, Ceiling Fan(s), Central Air, Electric, Heat Pump, Zoned
Flooring Carpet, Ceramic Tile, Laminate
Fireplaces Number 1
Fireplaces Type Living Room, Wood Burning
Equipment DC Well Pump, Other
Appliance Dishwasher, Disposal, Electric Cooktop, Electric Oven, Electric Water Heater, Microwave, Plumbed for Ice Maker, Water Filter, Water Softener
Heat Source Central, Electric, Fireplace(s)
Laundry Electric Dryer Hookup, Utility Room, Full Size W/D Area, Washer Hookup
Exterior
Exterior Feature Covered Patio/Porch, Dog Run, Rain Gutters, Lighting, Outdoor Living Center, Private Yard, Storage
Garage Spaces 4.0
Fence Back Yard, Chain Link, Cross Fenced, Fenced, Front Yard, Full, Privacy, Split Rail, Vinyl, Wood
Pool Gunite, Heated, In Ground, Outdoor Pool, Pool Sweep, Private, Pump
Utilities Available All Weather Road, Asphalt, Cable Available, Co-op Electric, Co-op Water, Electricity Connected, Individual Water Meter, Outside City Limits, Septic, Underground Utilities, Well
Roof Type Asphalt,Metal,Shingle
Parking Type 2-Car Double Doors, Additional Parking, Covered, Garage, Garage Door Opener, Garage Faces Side, Guest, Oversized, Storage, Other
Garage Yes
Private Pool 1
Building
Lot Description Acreage, Adjacent to Greenbelt, Cleared, Few Trees, Landscaped, Level, Lrg. Backyard Grass, Oak, Pasture, Subdivision
Story One
Foundation Slab
Structure Type Brick,Metal Siding
Schools
School District Paradise Isd
Others
Restrictions Easement(s),Pipeline
Ownership Atnip
Acceptable Financing Cash, Conventional, FHA, Fixed, Texas Vet, USDA Loan, VA Loan
Listing Terms Cash, Conventional, FHA, Fixed, Texas Vet, USDA Loan, VA Loan
Financing Conventional
Special Listing Condition Aerial Photo, Owner/ Agent, Pipeline, Utility Easement
Read Less Info
Want to know what your home might be worth? Contact us for a FREE valuation!

Our team is ready to help you sell your home for the highest possible price ASAP

©2024 North Texas Real Estate Information Systems.
Bought with Shaye Shults • The Cates Group
GET MORE INFORMATION

Realtor/ Real Estate Consultant | License ID: 777336
+1(817) 881-1033 | farren@realtorindfw.com






